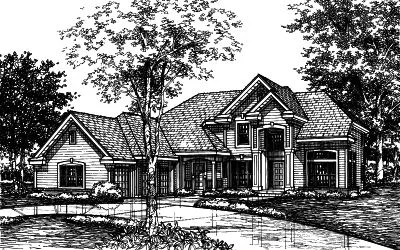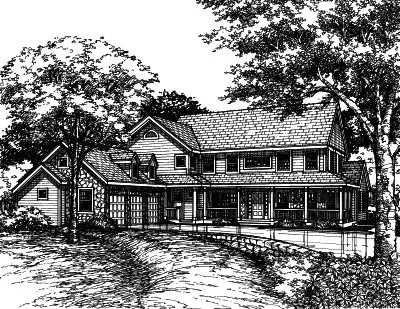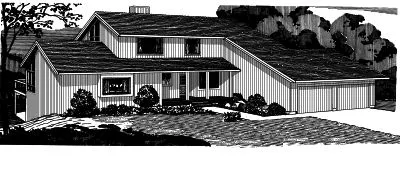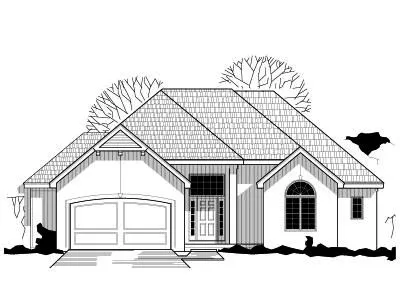House plans with Screened Porch/sunroom
Plan # 15-344
Specification
- 1 Stories
- 3 Beds
- 2 Bath
- 2 Garages
- 1709 Sq.ft
Plan # 15-433
Specification
- 2 Stories
- 5 Beds
- 3 - 1/2 Bath
- 3 Garages
- 3469 Sq.ft
Plan # 15-442
Specification
- 2 Stories
- 5 Beds
- 4 - 1/2 Bath
- 3 Garages
- 3621 Sq.ft
Plan # 15-480
Specification
- 1 Stories
- 3 Beds
- 2 Bath
- 2 Garages
- 1606 Sq.ft
Plan # 15-630
Specification
- 2 Stories
- 3 Beds
- 2 - 1/2 Bath
- 2 Garages
- 1744 Sq.ft
Plan # 15-632
Specification
- 2 Stories
- 4 Beds
- 3 Bath
- 2 Garages
- 1744 Sq.ft
Plan # 15-671
Specification
- 2 Stories
- 3 Beds
- 2 Bath
- 2 Garages
- 1779 Sq.ft
Plan # 15-698
Specification
- 2 Stories
- 3 Beds
- 2 - 1/2 Bath
- 2 Garages
- 2207 Sq.ft
Plan # 15-738
Specification
- 2 Stories
- 4 Beds
- 3 - 1/2 Bath
- 3 Garages
- 3173 Sq.ft
Plan # 15-751
Specification
- 1 Stories
- 3 Beds
- 2 Bath
- 3 Garages
- 2323 Sq.ft
Plan # 21-103
Specification
- 1 Stories
- 3 Beds
- 3 Bath
- 3 Garages
- 2919 Sq.ft
Plan # 21-228
Specification
- 1 Stories
- 4 Beds
- 3 Bath
- 2 Garages
- 2802 Sq.ft
Plan # 21-229
Specification
- 1 Stories
- 4 Beds
- 3 Bath
- 2 Garages
- 2802 Sq.ft
Plan # 21-321
Specification
- 2 Stories
- 4 Beds
- 3 - 1/2 Bath
- 3 Garages
- 2889 Sq.ft
Plan # 21-345
Specification
- 2 Stories
- 5 Beds
- 3 - 1/2 Bath
- 2 Garages
- 2989 Sq.ft
Plan # 21-347
Specification
- 2 Stories
- 3 Beds
- 2 - 1/2 Bath
- 1879 Sq.ft
Plan # 21-368
Specification
- 1 Stories
- 4 Beds
- 3 - 1/2 Bath
- 3 Garages
- 3003 Sq.ft
Plan # 21-384
Specification
- 2 Stories
- 4 Beds
- 4 - 1/2 Bath
- 3 Garages
- 4024 Sq.ft



















