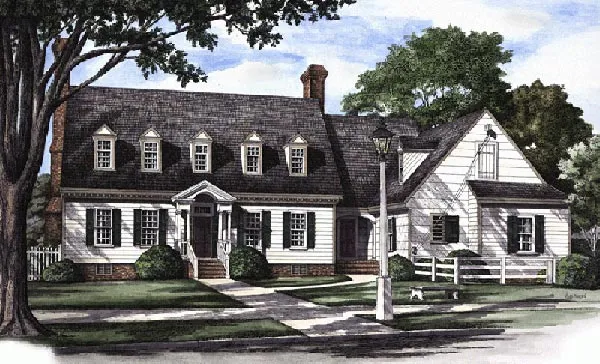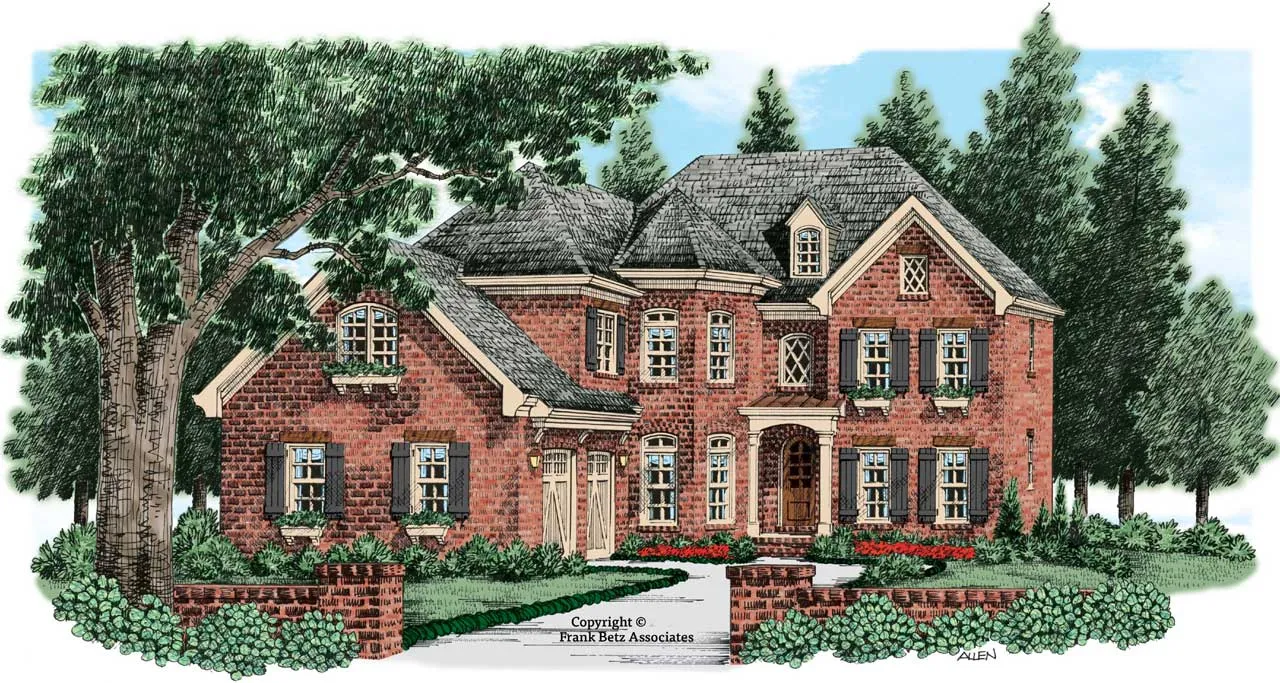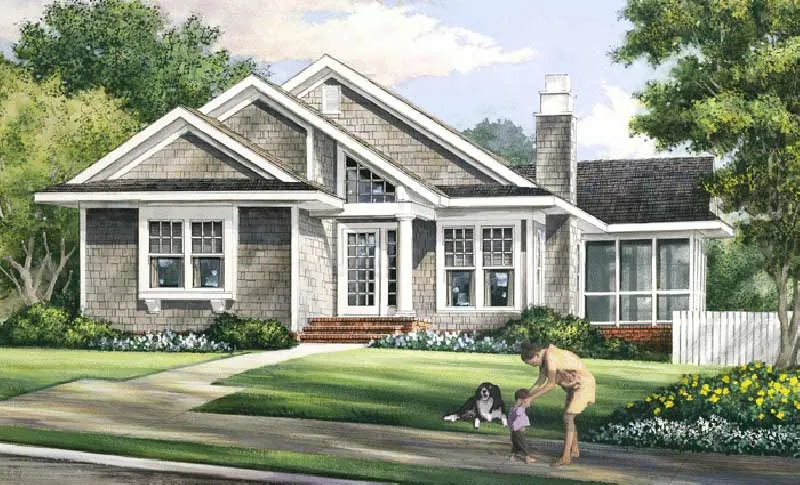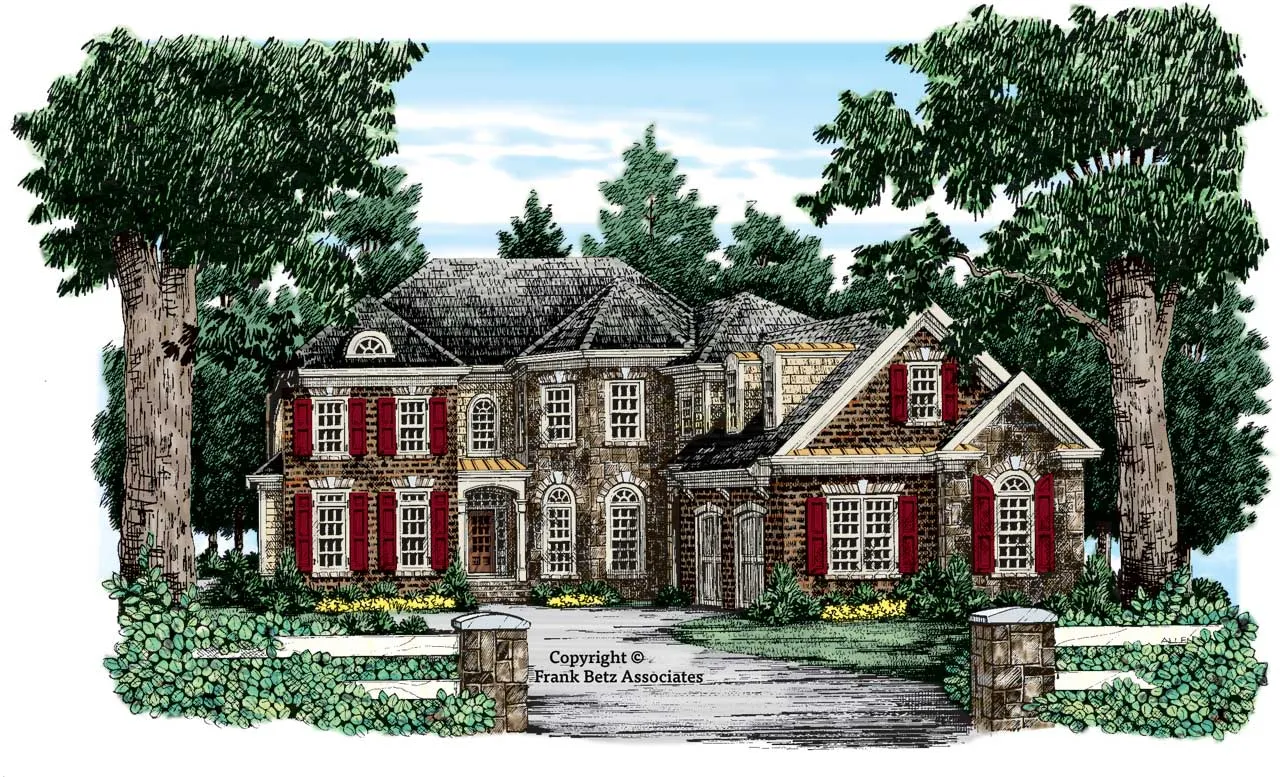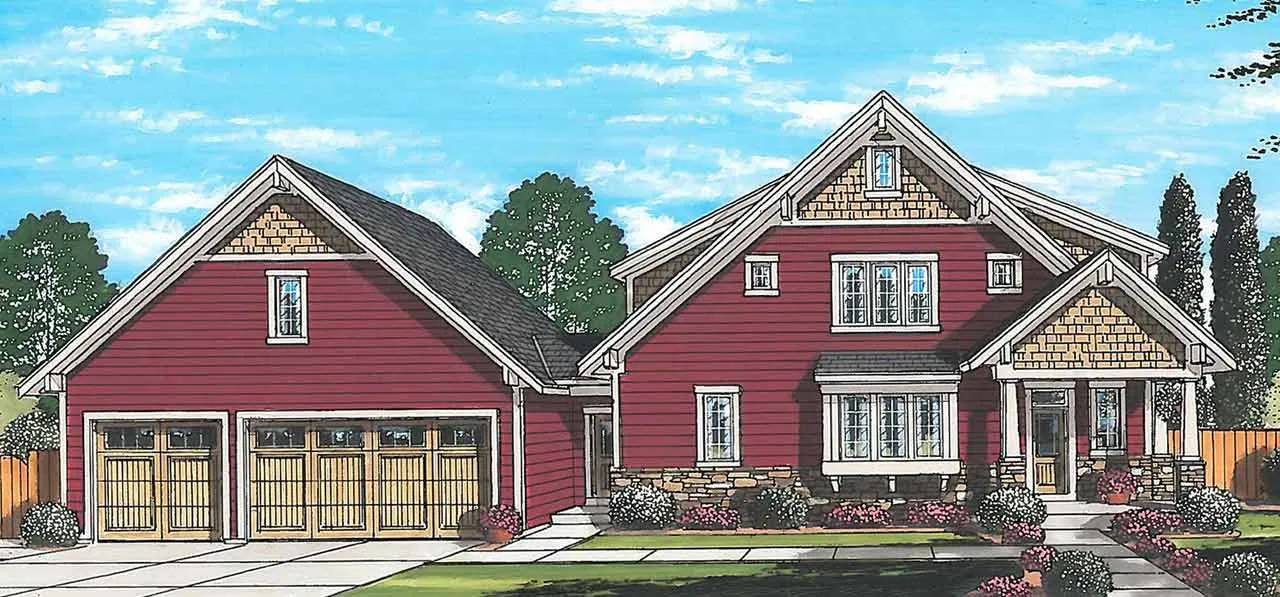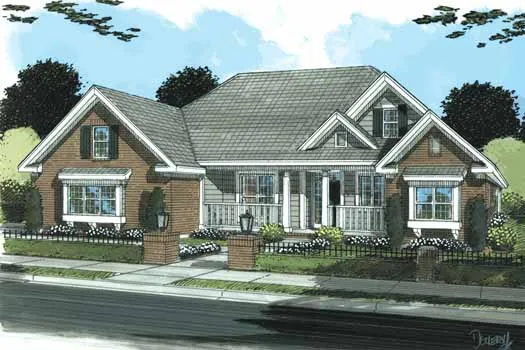House plans with Screened Porch/sunroom
Plan # 57-109
Specification
- 2 Stories
- 4 Beds
- 4 - 1/2 Bath
- 2 Garages
- 3493 Sq.ft
Plan # 85-496
Specification
- 2 Stories
- 5 Beds
- 4 - 1/2 Bath
- 2 Garages
- 3324 Sq.ft
Plan # 57-409
Specification
- 2 Stories
- 3 Beds
- 2 - 1/2 Bath
- 1504 Sq.ft
Plan # 85-675
Specification
- 2 Stories
- 4 Beds
- 3 - 1/2 Bath
- 2 Garages
- 3427 Sq.ft
Plan # 23-521
Specification
- 2 Stories
- 3 Beds
- 3 - 1/2 Bath
- 3 Garages
- 2135 Sq.ft
Plan # 11-247
Specification
- 1 Stories
- 3 Beds
- 2 Bath
- 2 Garages
- 2184 Sq.ft
Plan # 11-262
Specification
- 1 Stories
- 3 Beds
- 2 Bath
- 2 Garages
- 2116 Sq.ft
Plan # 11-276
Specification
- 1 Stories
- 4 Beds
- 3 - 1/2 Bath
- 3 Garages
- 2695 Sq.ft
Plan # 11-293
Specification
- 1 Stories
- 3 Beds
- 3 Bath
- 3 Garages
- 2665 Sq.ft
Plan # 11-296
Specification
- 2 Stories
- 3 Beds
- 3 Bath
- 3 Garages
- 2334 Sq.ft
Plan # 11-320
Specification
- 1 Stories
- 4 Beds
- 3 Bath
- 3 Garages
- 2550 Sq.ft
Plan # 11-322
Specification
- 1 Stories
- 3 Beds
- 2 Bath
- 2 Garages
- 1551 Sq.ft
Plan # 5-769
Specification
- 2 Stories
- 3 Beds
- 2 Bath
- 2 Garages
- 1697 Sq.ft
Plan # 2-214
Specification
- 1 Stories
- 3 Beds
- 2 - 1/2 Bath
- 2 Garages
- 2019 Sq.ft
Plan # 10-1332
Specification
- 1 Stories
- 2 Beds
- 2 Bath
- 2 Garages
- 1492 Sq.ft
Plan # 10-1534
Specification
- 2 Stories
- 3 Beds
- 2 - 1/2 Bath
- 1471 Sq.ft
Plan # 3-143
Specification
- 1 Stories
- 3 Beds
- 3 Bath
- 3 Garages
- 3032 Sq.ft
Plan # 7-107
Specification
- 2 Stories
- 3 Beds
- 2 - 1/2 Bath
- 2 Garages
- 1887 Sq.ft
