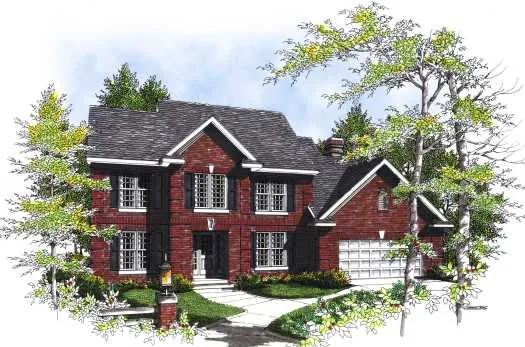House plans with Screened Porch/sunroom
Plan # 2-214
Specification
- 1 Stories
- 3 Beds
- 2 - 1/2 Bath
- 2 Garages
- 2019 Sq.ft
Plan # 10-1332
Specification
- 1 Stories
- 2 Beds
- 2 Bath
- 2 Garages
- 1492 Sq.ft
Plan # 10-1534
Specification
- 2 Stories
- 3 Beds
- 2 - 1/2 Bath
- 1471 Sq.ft
Plan # 3-143
Specification
- 1 Stories
- 3 Beds
- 3 Bath
- 3 Garages
- 3032 Sq.ft
Plan # 7-107
Specification
- 2 Stories
- 3 Beds
- 2 - 1/2 Bath
- 2 Garages
- 1887 Sq.ft
Plan # 7-152
Specification
- 1 Stories
- 3 Beds
- 2 Bath
- 2 Garages
- 2204 Sq.ft
Plan # 7-233
Specification
- 2 Stories
- 3 Beds
- 2 - 1/2 Bath
- 2 Garages
- 1872 Sq.ft
Plan # 7-253
Specification
- 2 Stories
- 4 Beds
- 2 - 1/2 Bath
- 2 Garages
- 2416 Sq.ft
Plan # 7-289
Specification
- 2 Stories
- 3 Beds
- 2 - 1/2 Bath
- 2 Garages
- 2206 Sq.ft
Plan # 7-315
Specification
- 2 Stories
- 3 Beds
- 2 - 1/2 Bath
- 3 Garages
- 2689 Sq.ft
Plan # 7-324
Specification
- 2 Stories
- 4 Beds
- 3 - 1/2 Bath
- 2 Garages
- 2798 Sq.ft
Plan # 7-334
Specification
- 1 Stories
- 3 Beds
- 2 - 1/2 Bath
- 3 Garages
- 2645 Sq.ft
Plan # 7-350
Specification
- 1 Stories
- 3 Beds
- 3 Bath
- 3 Garages
- 2731 Sq.ft
Plan # 7-391
Specification
- 1 Stories
- 2 Beds
- 2 Bath
- 2 Garages
- 2140 Sq.ft
Plan # 7-394
Specification
- 2 Stories
- 3 Beds
- 2 - 1/2 Bath
- 2 Garages
- 2197 Sq.ft
Plan # 7-409
Specification
- 2 Stories
- 3 Beds
- 2 - 1/2 Bath
- 2 Garages
- 1585 Sq.ft
Plan # 7-426
Specification
- 2 Stories
- 3 Beds
- 2 - 1/2 Bath
- 3 Garages
- 2787 Sq.ft
Plan # 7-458
Specification
- 2 Stories
- 4 Beds
- 2 - 1/2 Bath
- 4 Garages
- 3527 Sq.ft



















