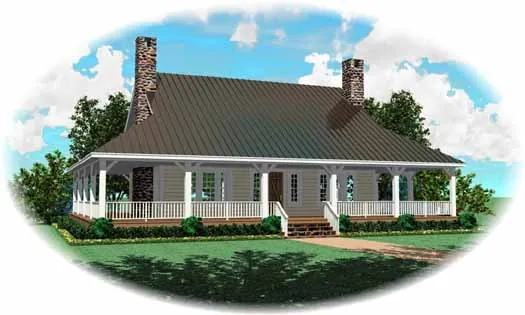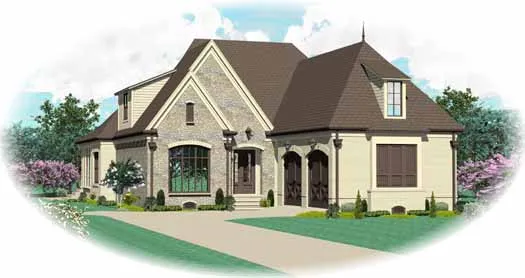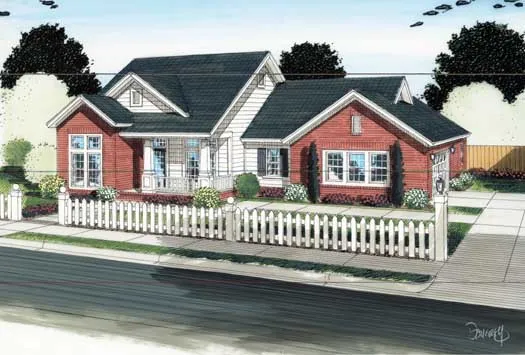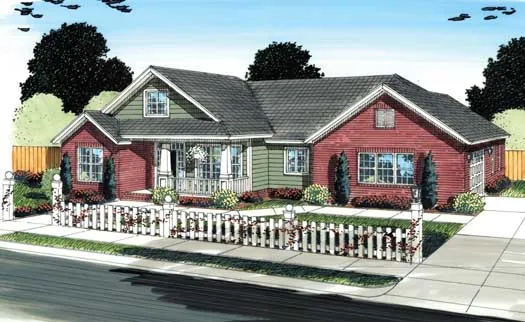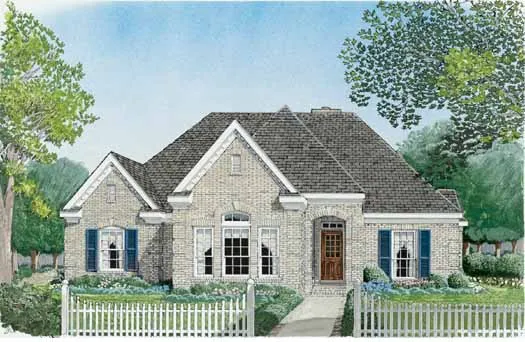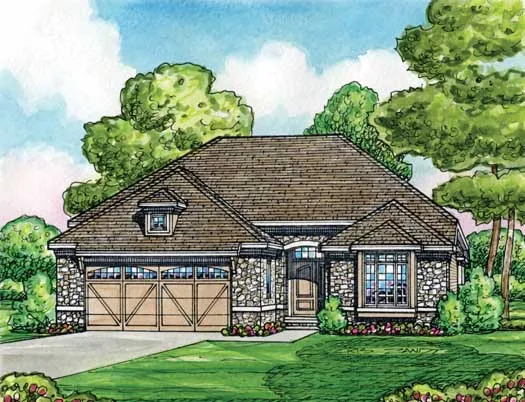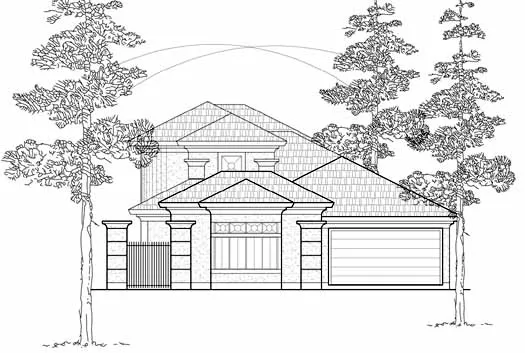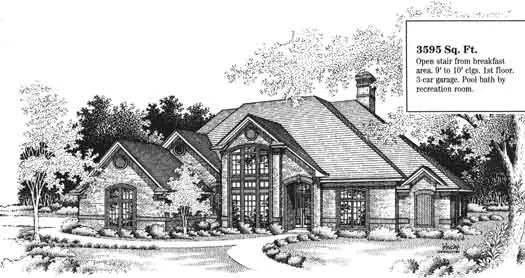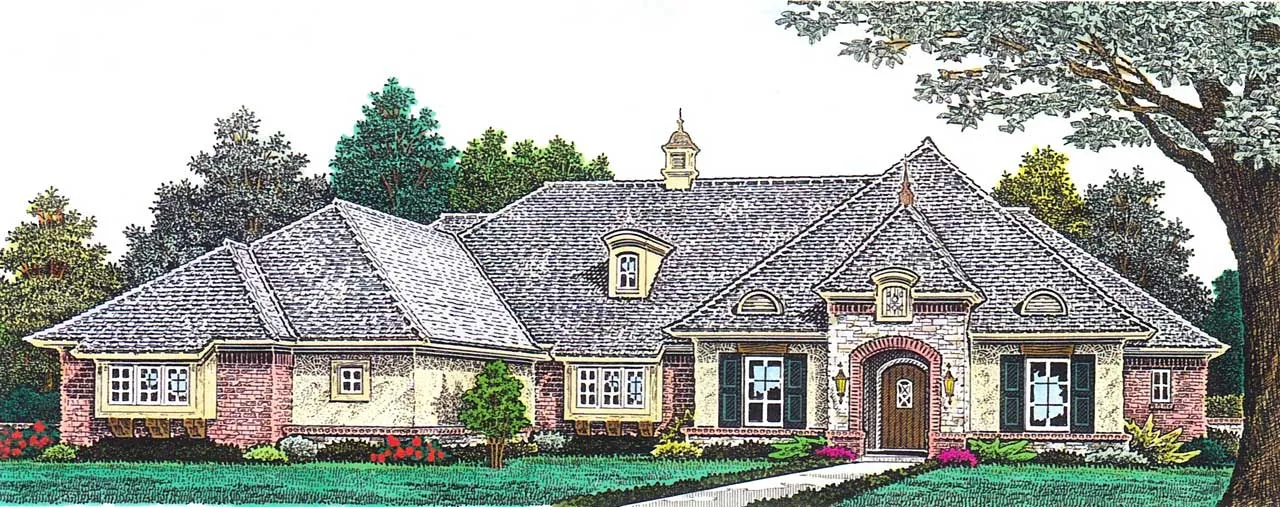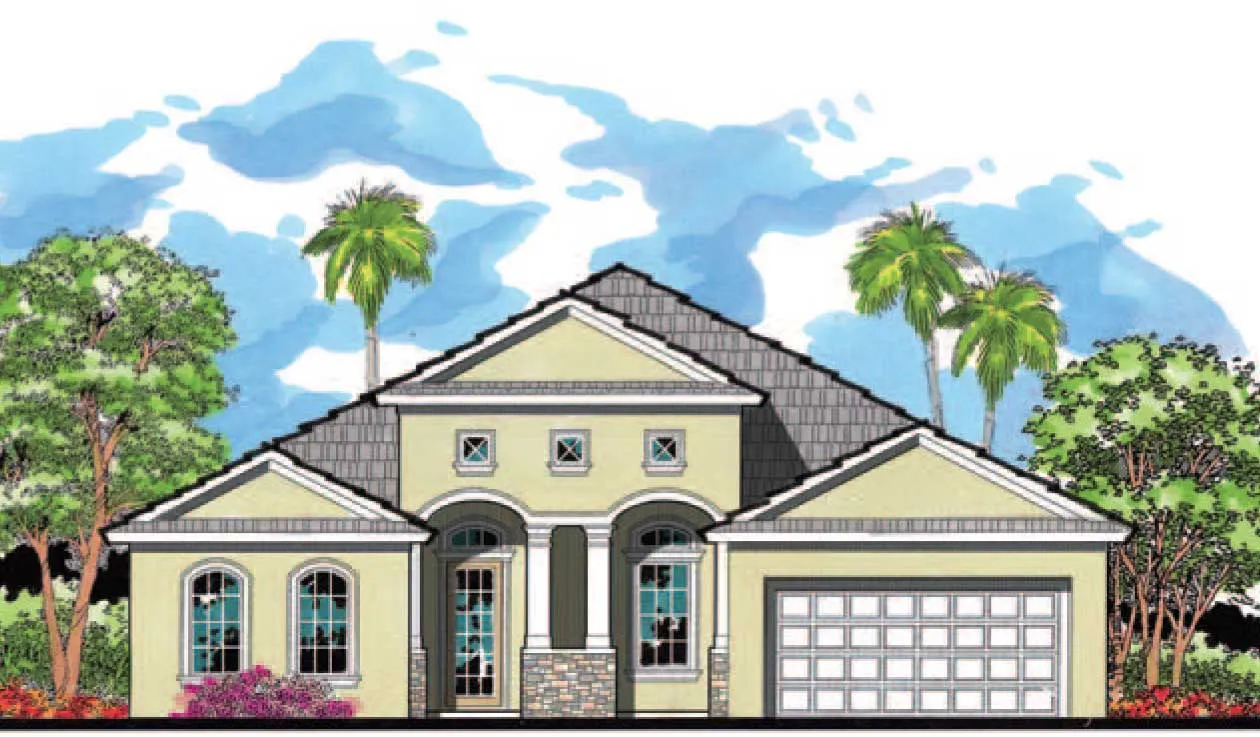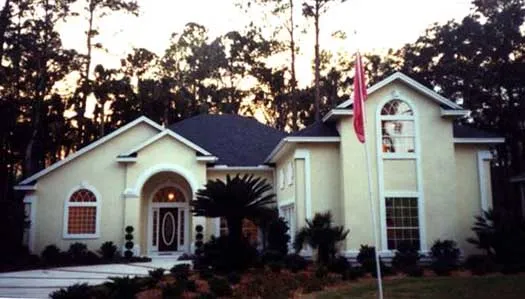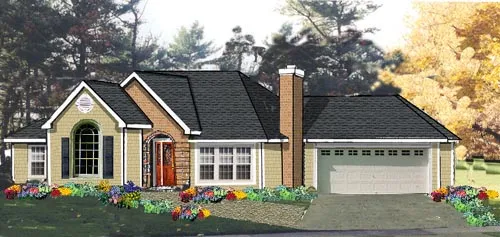House plans with Screened Porch/sunroom
Plan # 15-857
Specification
- 2 Stories
- 4 Beds
- 2 - 1/2 Bath
- 3 Garages
- 2381 Sq.ft
Plan # 6-1732
Specification
- 2 Stories
- 3 Beds
- 2 - 1/2 Bath
- 2667 Sq.ft
Plan # 6-1733
Specification
- 2 Stories
- 3 Beds
- 3 - 1/2 Bath
- 2 Garages
- 2149 Sq.ft
Plan # 6-1832
Specification
- 2 Stories
- 4 Beds
- 3 - 1/2 Bath
- 2 Garages
- 4075 Sq.ft
Plan # 6-1833
Specification
- 2 Stories
- 4 Beds
- 3 - 1/2 Bath
- 2 Garages
- 3624 Sq.ft
Plan # 11-362
Specification
- 1 Stories
- 4 Beds
- 2 Bath
- 2 Garages
- 1912 Sq.ft
Plan # 11-367
Specification
- 1 Stories
- 3 Beds
- 2 Bath
- 2 Garages
- 2027 Sq.ft
Plan # 58-297
Specification
- 2 Stories
- 4 Beds
- 2 - 1/2 Bath
- 2 Garages
- 2615 Sq.ft
Plan # 58-384
Specification
- 2 Stories
- 4 Beds
- 2 Bath
- 3 Garages
- 2890 Sq.ft
Plan # 10-1626
Specification
- 1 Stories
- 2 Beds
- 2 Bath
- 2 Garages
- 2160 Sq.ft
Plan # 62-123
Specification
- 2 Stories
- 3 Beds
- 3 - 1/2 Bath
- 3 Garages
- 2758 Sq.ft
Plan # 8-1011
Specification
- 2 Stories
- 4 Beds
- 3 - 1/2 Bath
- 3 Garages
- 3595 Sq.ft
Plan # 8-1199
Specification
- 1 Stories
- 3 Beds
- 2 - 1/2 Bath
- 3 Garages
- 2736 Sq.ft
Plan # 73-187
Specification
- 1 Stories
- 4 Beds
- 2 - 1/2 Bath
- 2 Garages
- 2931 Sq.ft
Plan # 71-332
Specification
- 1 Stories
- 4 Beds
- 3 Bath
- 2 Garages
- 2480 Sq.ft
Plan # 43-134
Specification
- 1 Stories
- 3 Beds
- 2 Bath
- 2 Garages
- 1703 Sq.ft
Plan # 7-1052
Specification
- 2 Stories
- 4 Beds
- 2 - 1/2 Bath
- 3 Garages
- 2250 Sq.ft
Plan # 7-1061
Specification
- 2 Stories
- 4 Beds
- 3 - 1/2 Bath
- 3 Garages
- 3104 Sq.ft

