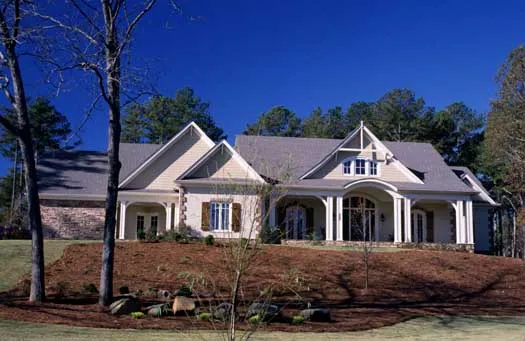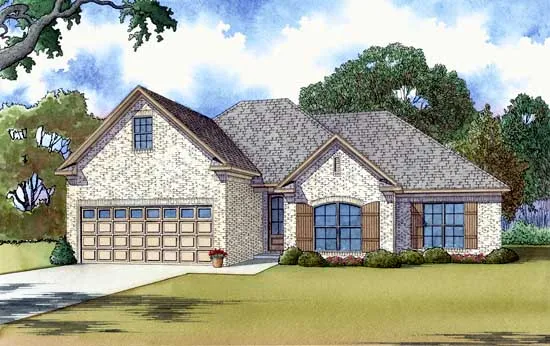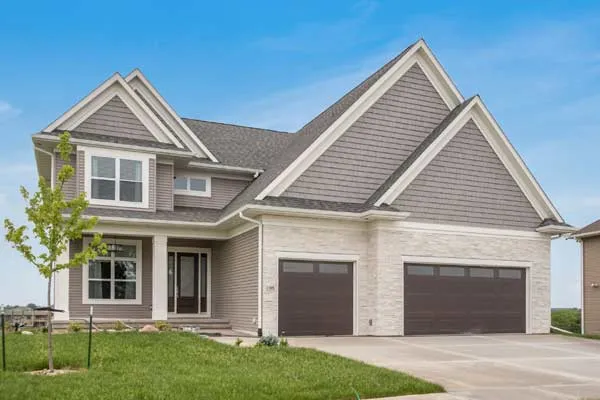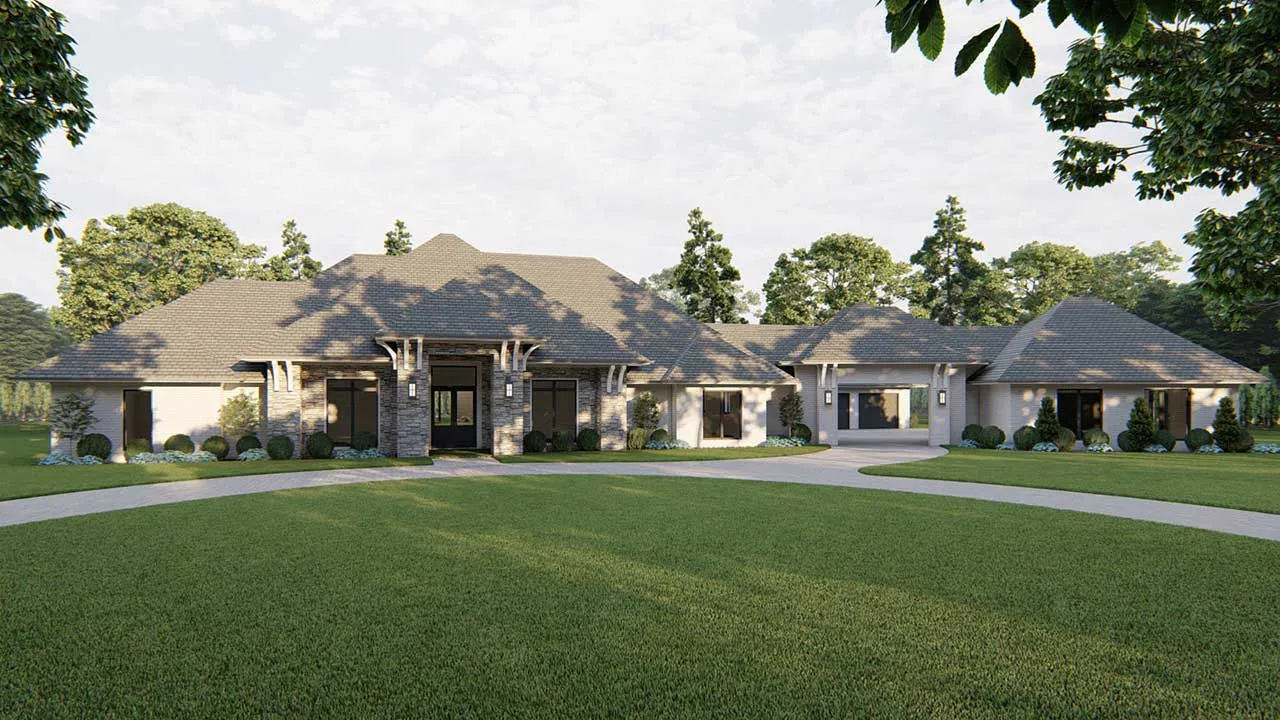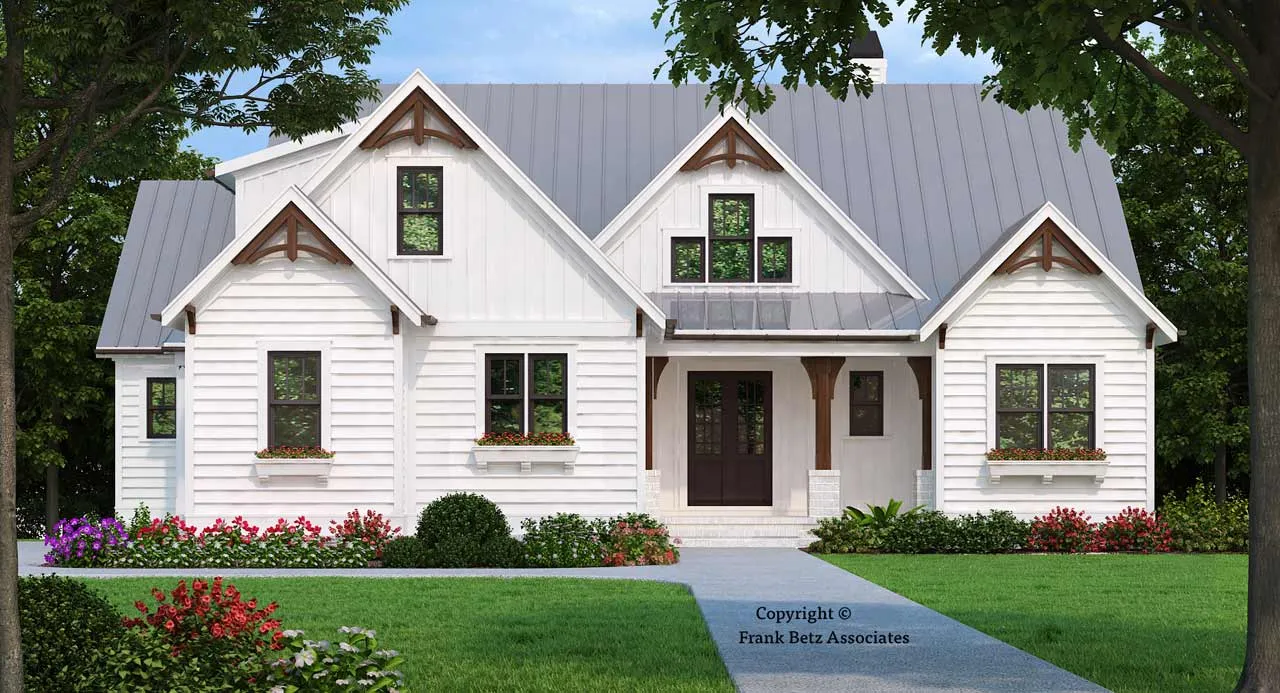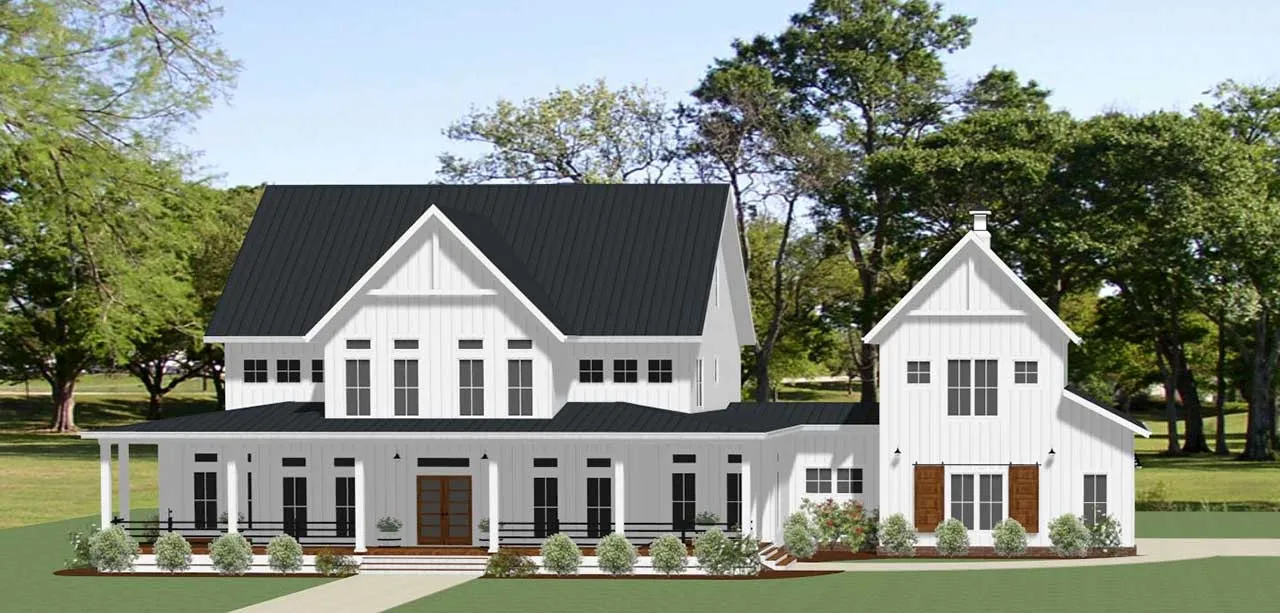House plans with Screened Porch/sunroom
Plan # 23-404
Specification
- 2 Stories
- 4 Beds
- 4 Bath
- 3 Garages
- 8088 Sq.ft
Plan # 38-269
Specification
- 2 Stories
- 5 Beds
- 4 - 1/2 Bath
- 4 Garages
- 7514 Sq.ft
Plan # 49-179
Specification
- 1 Stories
- 3 Beds
- 3 Bath
- 3 Garages
- 2775 Sq.ft
Plan # 48-144
Specification
- 1 Stories
- 3 Beds
- 3 - 1/2 Bath
- 3 Garages
- 4627 Sq.ft
Plan # 12-1401
Specification
- 1 Stories
- 3 Beds
- 2 Bath
- 2 Garages
- 1640 Sq.ft
Plan # 69-933
Specification
- 1 Stories
- 2 Beds
- 2 - 1/2 Bath
- 1855 Sq.ft
Plan # 106-512
Specification
- 2 Stories
- 7 Beds
- 5 - 1/2 Bath
- 3 Garages
- 5969 Sq.ft
Plan # 87-197
Specification
- 1 Stories
- 2 Beds
- 2 Bath
- 1500 Sq.ft
Plan # 87-211
Specification
- 1 Stories
- 2 Beds
- 2 - 1/2 Bath
- 2000 Sq.ft
Plan # 7-1364
Specification
- 2 Stories
- 6 Beds
- 4 - 1/2 Bath
- 3 Garages
- 4388 Sq.ft
Plan # 12-1664
Specification
- 1 Stories
- 4 Beds
- 4 - 1/2 Bath
- 4 Garages
- 4834 Sq.ft
Plan # 39-253
Specification
- 3 Stories
- 4 Beds
- 4 Bath
- 2 Garages
- 3508 Sq.ft
Plan # 85-159
Specification
- 1 Stories
- 4 Beds
- 2 Bath
- 2 Garages
- 2205 Sq.ft
Plan # 103-373
Specification
- 1 Stories
- 3 Beds
- 2 - 1/2 Bath
- 3 Garages
- 2865 Sq.ft
Plan # 111-146
Specification
- 2 Stories
- 4 Beds
- 2 - 1/2 Bath
- 2043 Sq.ft
Plan # 104-237
Specification
- 2 Stories
- 5 Beds
- 5 - 1/2 Bath
- 2 Garages
- 3442 Sq.ft
Plan # 6-2016
Specification
- 2 Stories
- 4 Beds
- 5 - 1/2 Bath
- 4 Garages
- 6009 Sq.ft
Plan # 90-187
Specification
- 2 Stories
- 4 Beds
- 3 - 1/2 Bath
- 3 Garages
- 4903 Sq.ft



