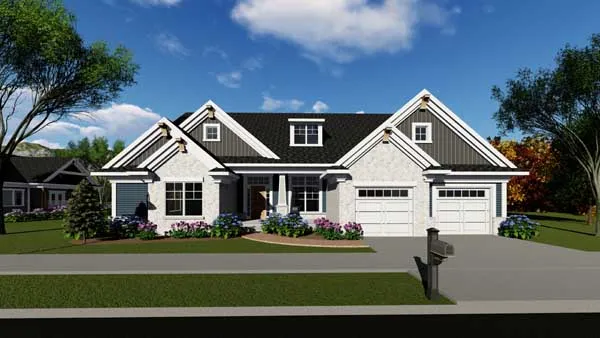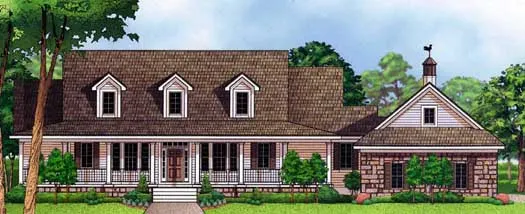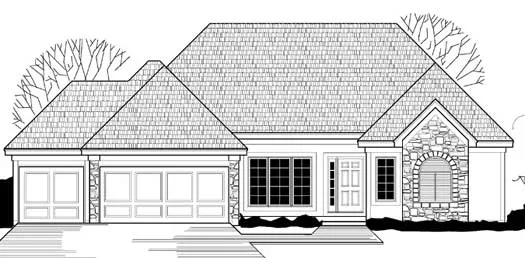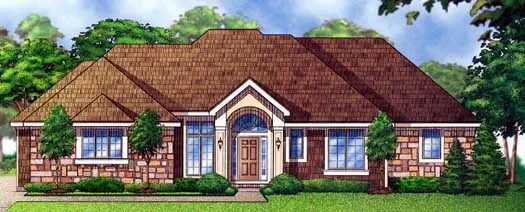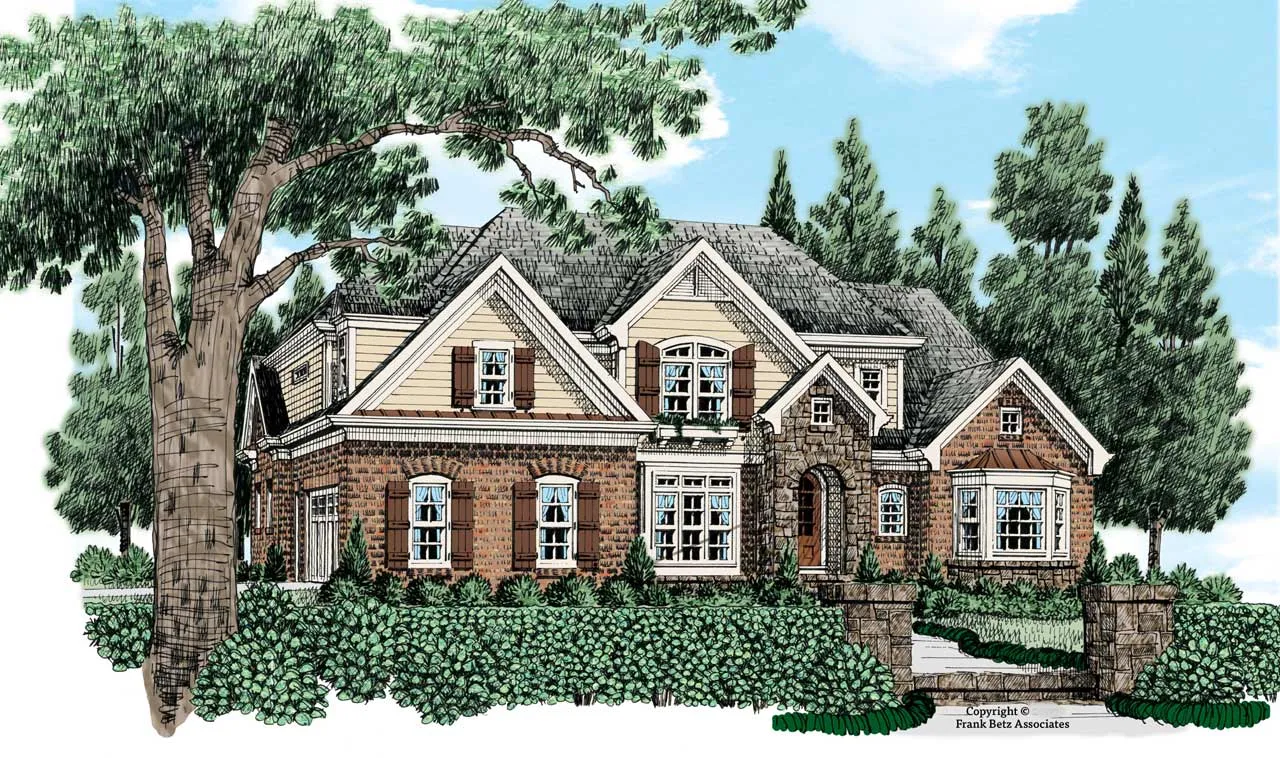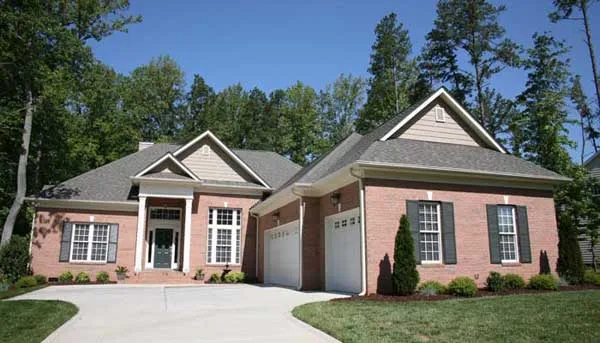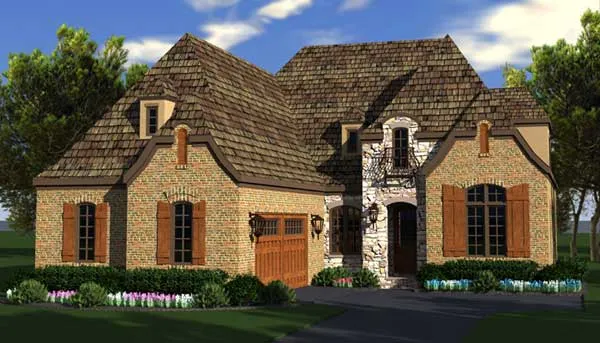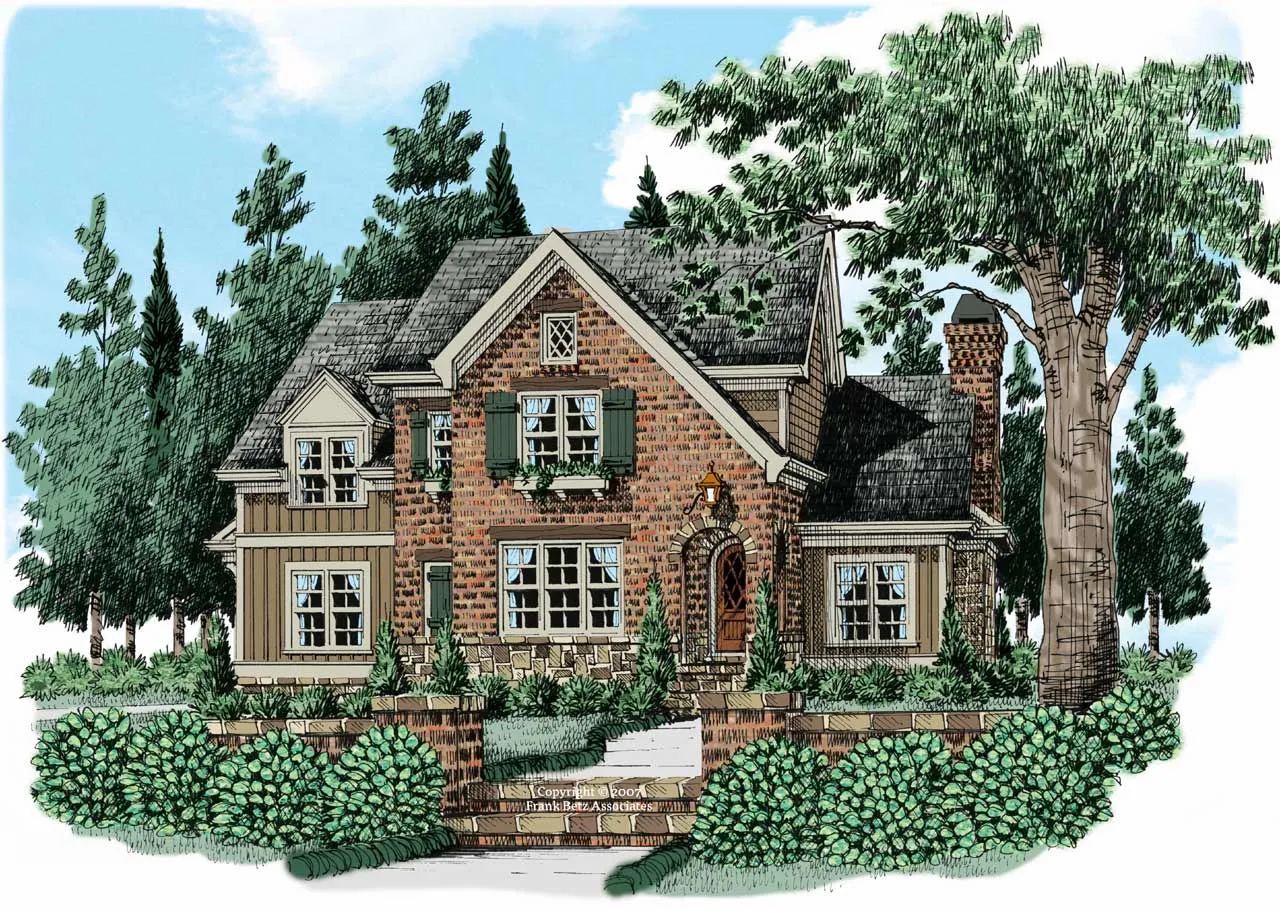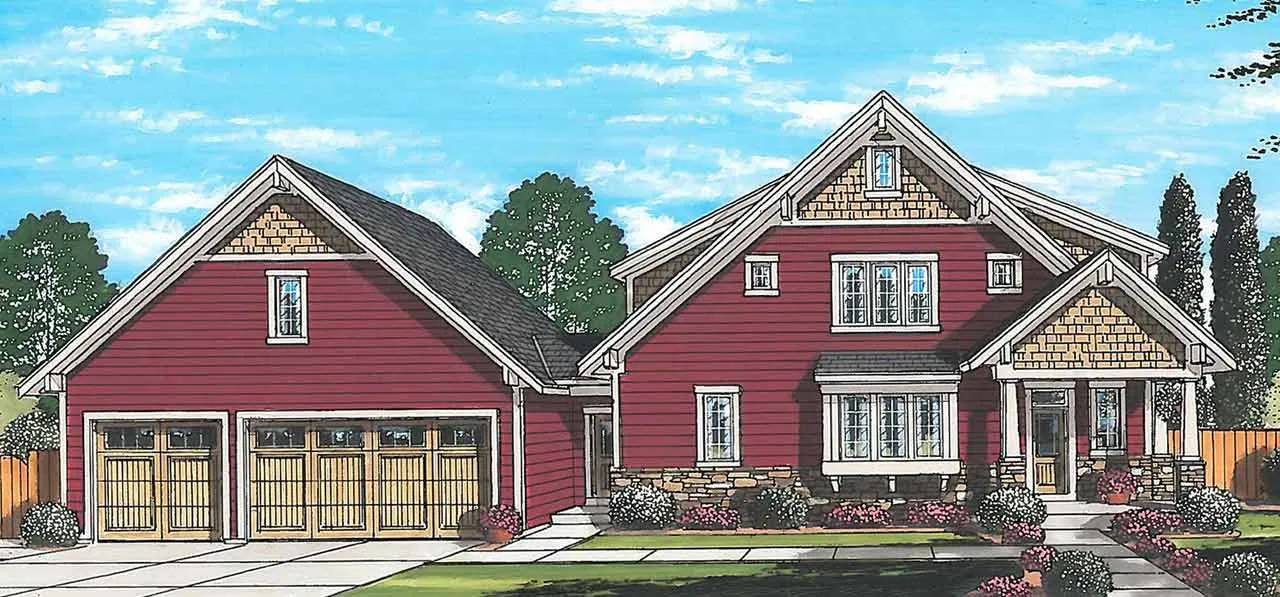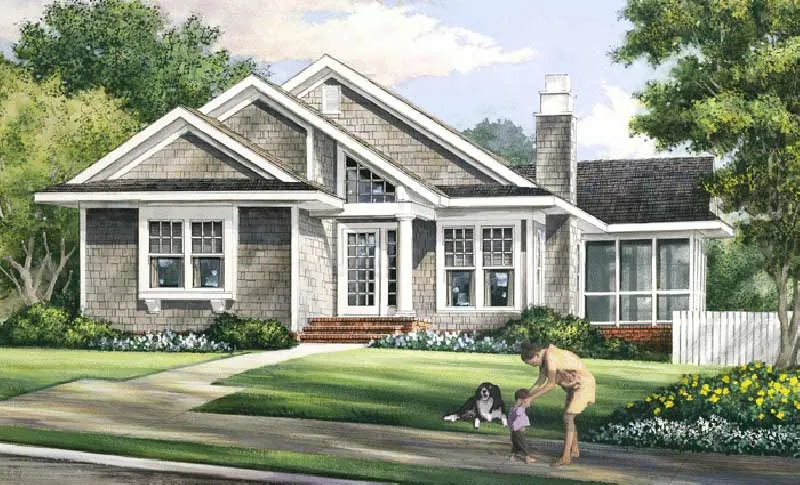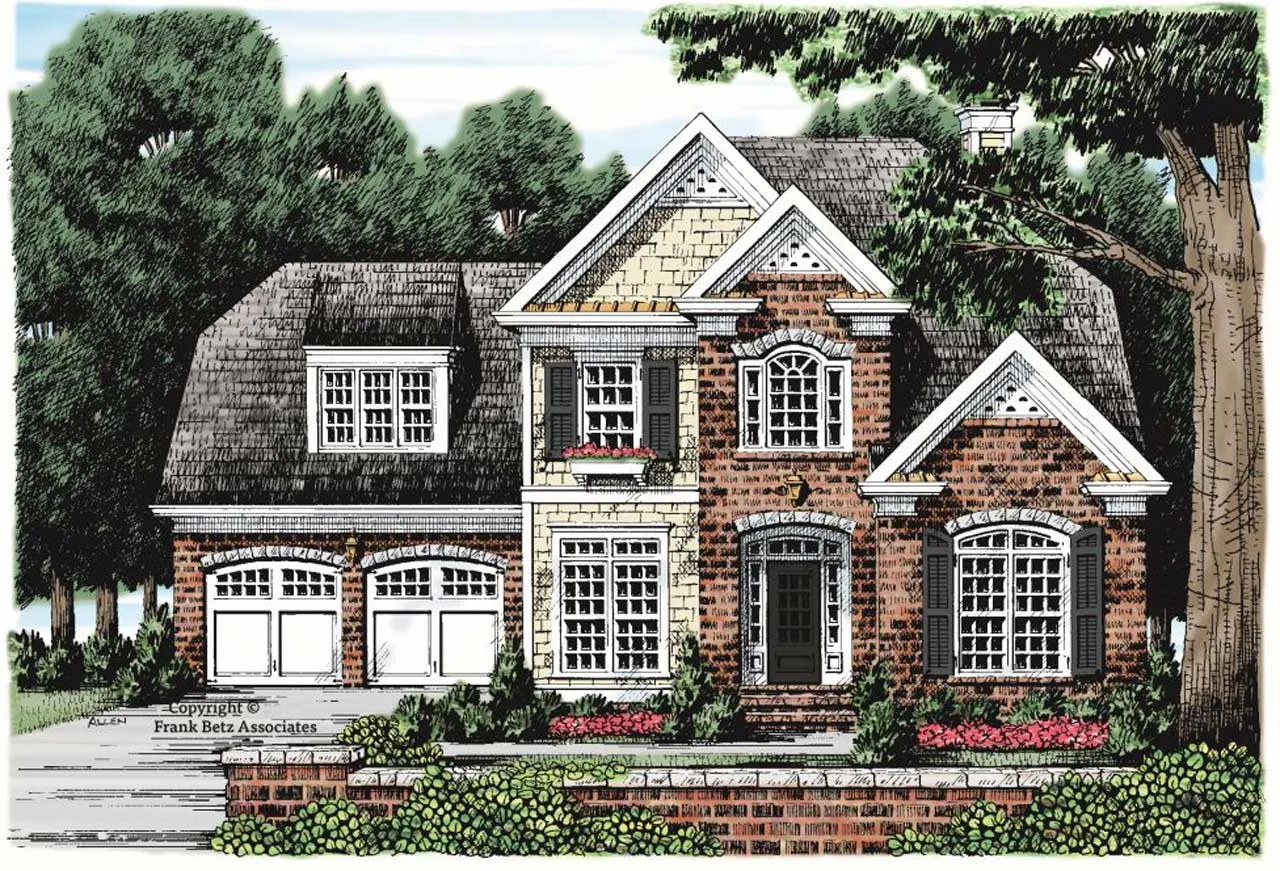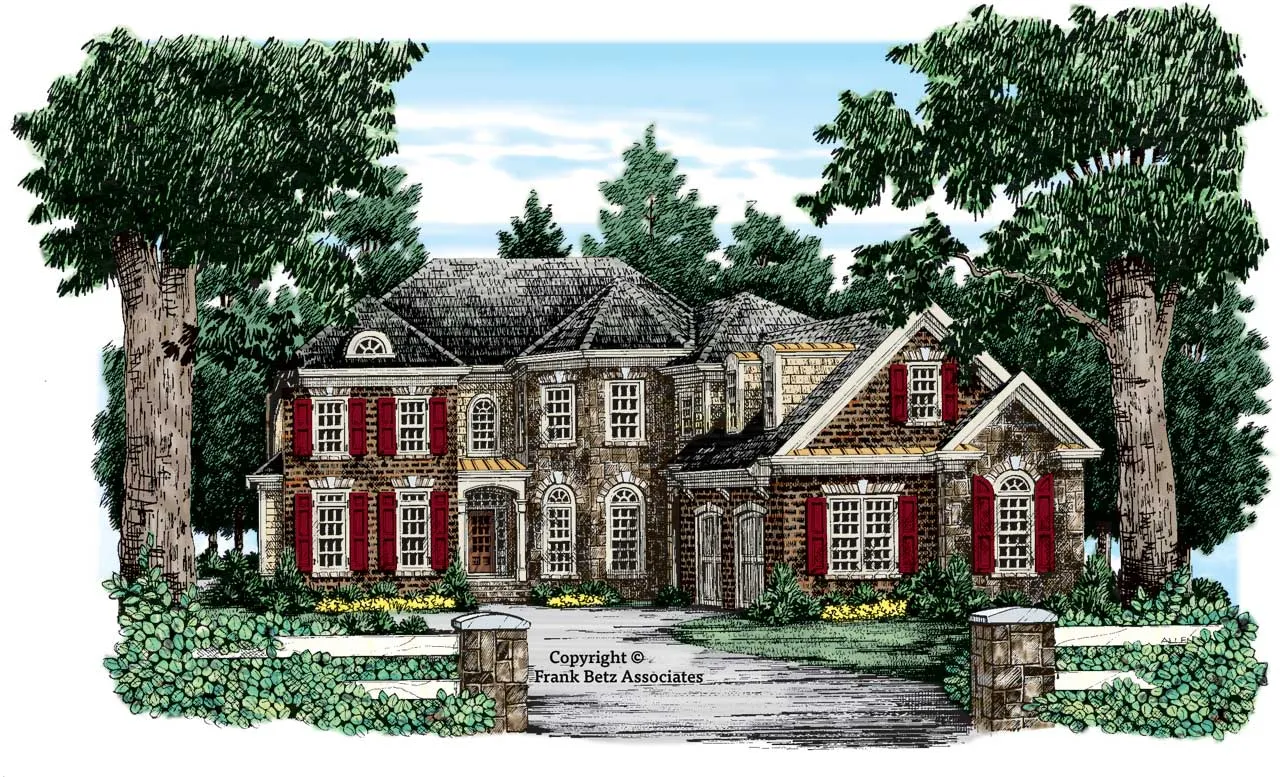House plans with Screened Porch/sunroom
Plan # 7-1282
Specification
- 1 Stories
- 3 Beds
- 2 - 1/2 Bath
- 2 Garages
- 2130 Sq.ft
Plan # 21-764
Specification
- 2 Stories
- 3 Beds
- 3 - 1/2 Bath
- 3 Garages
- 4091 Sq.ft
Plan # 21-790
Specification
- 2 Stories
- 3 Beds
- 3 Bath
- 3 Garages
- 3006 Sq.ft
Plan # 21-800
Specification
- 1 Stories
- 3 Beds
- 2 - 1/2 Bath
- 3 Garages
- 3470 Sq.ft
Plan # 21-818
Specification
- 1 Stories
- 4 Beds
- 3 - 1/2 Bath
- 3 Garages
- 3386 Sq.ft
Plan # 87-210
Specification
- 2 Stories
- 3 Beds
- 2 - 1/2 Bath
- 2 Garages
- 2478 Sq.ft
Plan # 85-104
Specification
- 2 Stories
- 4 Beds
- 5 Bath
- 2 Garages
- 2796 Sq.ft
Plan # 106-690
Specification
- 1 Stories
- 3 Beds
- 2 - 1/2 Bath
- 3 Garages
- 2325 Sq.ft
Plan # 106-708
Specification
- 2 Stories
- 4 Beds
- 3 - 1/2 Bath
- 2 Garages
- 3219 Sq.ft
Plan # 106-730
Specification
- 2 Stories
- 4 Beds
- 2 - 1/2 Bath
- 3 Garages
- 5343 Sq.ft
Plan # 85-256
Specification
- 1 Stories
- 4 Beds
- 3 Bath
- 2 Garages
- 2904 Sq.ft
Plan # 23-521
Specification
- 2 Stories
- 3 Beds
- 3 - 1/2 Bath
- 3 Garages
- 2135 Sq.ft
Plan # 57-409
Specification
- 2 Stories
- 3 Beds
- 2 - 1/2 Bath
- 1504 Sq.ft
Plan # 85-512
Specification
- 2 Stories
- 3 Beds
- 3 - 1/2 Bath
- 2 Garages
- 2809 Sq.ft
Plan # 85-675
Specification
- 2 Stories
- 4 Beds
- 3 - 1/2 Bath
- 2 Garages
- 3427 Sq.ft
Plan # 11-231
Specification
- 1 Stories
- 3 Beds
- 2 Bath
- 2 Garages
- 1734 Sq.ft
Plan # 11-300
Specification
- 1 Stories
- 4 Beds
- 3 - 1/2 Bath
- 3 Garages
- 2695 Sq.ft
Plan # 5-590
Specification
- 1 Stories
- 3 Beds
- 2 Bath
- 2 Garages
- 1779 Sq.ft
