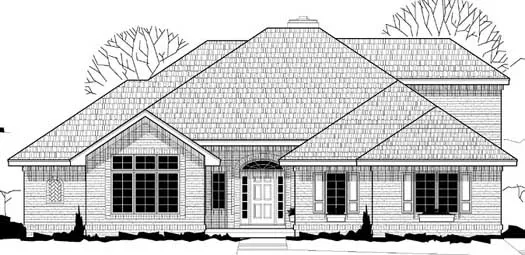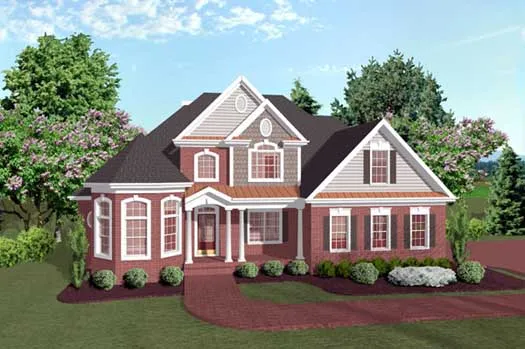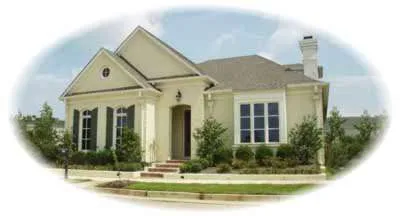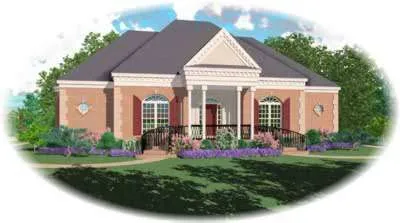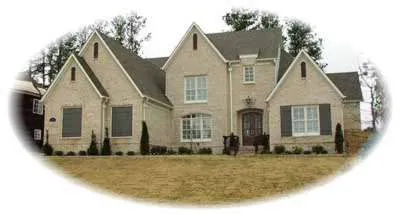House plans with Screened Porch/sunroom
Plan # 21-775
Specification
- 2 Stories
- 3 Beds
- 2 - 1/2 Bath
- 3 Garages
- 2942 Sq.ft
Plan # 7-323
Specification
- 2 Stories
- 4 Beds
- 2 - 1/2 Bath
- 2 Garages
- 2044 Sq.ft
Plan # 7-736
Specification
- 1 Stories
- 3 Beds
- 3 Bath
- 3 Garages
- 2518 Sq.ft
Plan # 7-753
Specification
- 2 Stories
- 4 Beds
- 3 - 1/2 Bath
- 3 Garages
- 2445 Sq.ft
Plan # 8-627
Specification
- 2 Stories
- 4 Beds
- 3 - 1/2 Bath
- 3 Garages
- 3273 Sq.ft
Plan # 12-417
Specification
- 1 Stories
- 3 Beds
- 2 Bath
- 2 Garages
- 1909 Sq.ft
Plan # 18-340
Specification
- 1 Stories
- 4 Beds
- 2 - 1/2 Bath
- 2 Garages
- 2057 Sq.ft
Plan # 4-181
Specification
- 2 Stories
- 4 Beds
- 2 - 1/2 Bath
- 2 Garages
- 2253 Sq.ft
Plan # 4-225
Specification
- 2 Stories
- 4 Beds
- 3 - 1/2 Bath
- 2 Garages
- 3050 Sq.ft
Plan # 6-540
Specification
- 2 Stories
- 3 Beds
- 2 - 1/2 Bath
- 2 Garages
- 2477 Sq.ft
Plan # 6-641
Specification
- 2 Stories
- 3 Beds
- 2 - 1/2 Bath
- 2 Garages
- 2327 Sq.ft
Plan # 6-1055
Specification
- 1 Stories
- 3 Beds
- 3 Bath
- 2 Garages
- 2946 Sq.ft
Plan # 6-1103
Specification
- 1 Stories
- 3 Beds
- 3 Bath
- 2 Garages
- 2566 Sq.ft
Plan # 6-1212
Specification
- 1 Stories
- 3 Beds
- 2 - 1/2 Bath
- 2 Garages
- 2753 Sq.ft
Plan # 6-1240
Specification
- 2 Stories
- 4 Beds
- 3 - 1/2 Bath
- 3 Garages
- 4327 Sq.ft
Plan # 15-407
Specification
- 2 Stories
- 3 Beds
- 2 - 1/2 Bath
- 2 Garages
- 2321 Sq.ft
Plan # 15-508
Specification
- 2 Stories
- 4 Beds
- 3 Bath
- 2 Garages
- 1944 Sq.ft
Plan # 15-632
Specification
- 2 Stories
- 4 Beds
- 3 Bath
- 2 Garages
- 1744 Sq.ft
