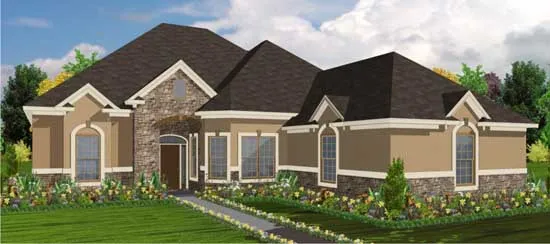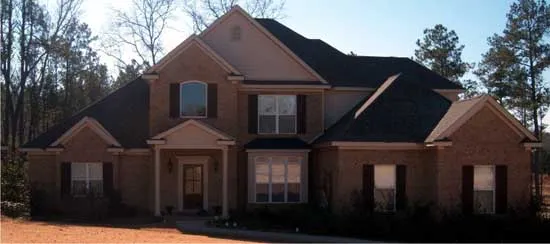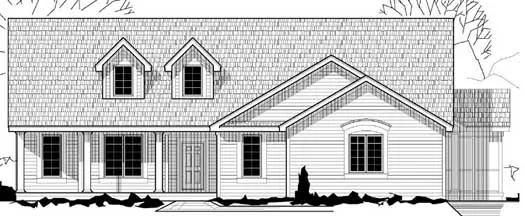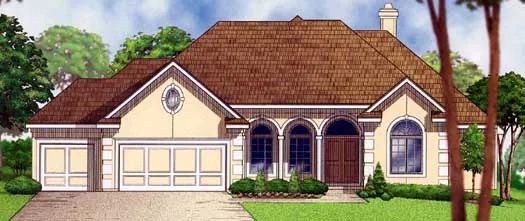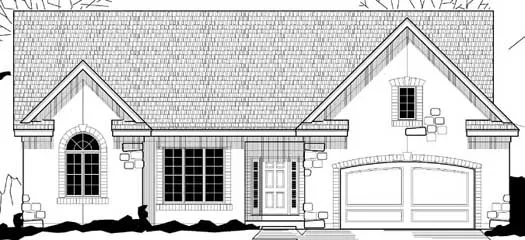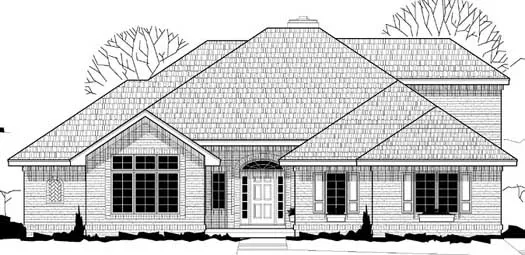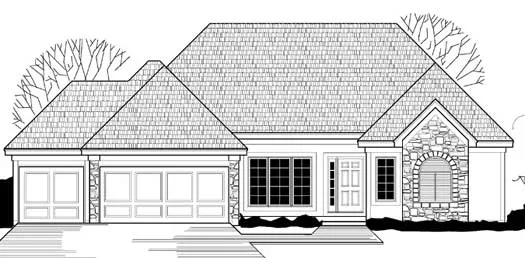House plans with Screened Porch/sunroom
Plan # 103-170
Specification
- 1 Stories
- 3 Beds
- 2 Bath
- 2 Garages
- 2272 Sq.ft
Plan # 103-185
Specification
- 2 Stories
- 4 Beds
- 2 - 1/2 Bath
- 2 Garages
- 3576 Sq.ft
Plan # 21-745
Specification
- 2 Stories
- 4 Beds
- 3 - 1/2 Bath
- 2 Garages
- 3192 Sq.ft
Plan # 21-756
Specification
- 1 Stories
- 3 Beds
- 3 Bath
- 2 Garages
- 3462 Sq.ft
Plan # 21-772
Specification
- 1 Stories
- 3 Beds
- 2 Bath
- 2 Garages
- 2181 Sq.ft
Plan # 21-775
Specification
- 2 Stories
- 3 Beds
- 2 - 1/2 Bath
- 3 Garages
- 2942 Sq.ft
Plan # 21-800
Specification
- 1 Stories
- 3 Beds
- 2 - 1/2 Bath
- 3 Garages
- 3470 Sq.ft
Plan # 10-1449
Specification
- 2 Stories
- 3 Beds
- 3 Bath
- 2 Garages
- 1991 Sq.ft
Plan # 3-143
Specification
- 1 Stories
- 3 Beds
- 3 Bath
- 3 Garages
- 3032 Sq.ft
Plan # 7-104
Specification
- 2 Stories
- 4 Beds
- 2 - 1/2 Bath
- 2 Garages
- 2458 Sq.ft
Plan # 7-135
Specification
- 2 Stories
- 4 Beds
- 2 - 1/2 Bath
- 2 Garages
- 2073 Sq.ft
Plan # 7-166
Specification
- 1 Stories
- 3 Beds
- 2 Bath
- 2 Garages
- 2161 Sq.ft
Plan # 7-343
Specification
- 1 Stories
- 3 Beds
- 2 Bath
- 2 Garages
- 1557 Sq.ft
Plan # 7-426
Specification
- 2 Stories
- 3 Beds
- 2 - 1/2 Bath
- 3 Garages
- 2787 Sq.ft
Plan # 7-458
Specification
- 2 Stories
- 4 Beds
- 2 - 1/2 Bath
- 4 Garages
- 3527 Sq.ft
Plan # 7-753
Specification
- 2 Stories
- 4 Beds
- 3 - 1/2 Bath
- 3 Garages
- 2445 Sq.ft
Plan # 8-627
Specification
- 2 Stories
- 4 Beds
- 3 - 1/2 Bath
- 3 Garages
- 3273 Sq.ft
Plan # 12-325
Specification
- 2 Stories
- 4 Beds
- 4 - 1/2 Bath
- 3 Garages
- 3947 Sq.ft
