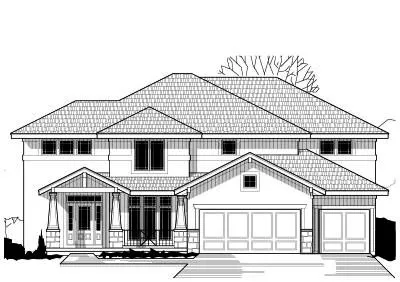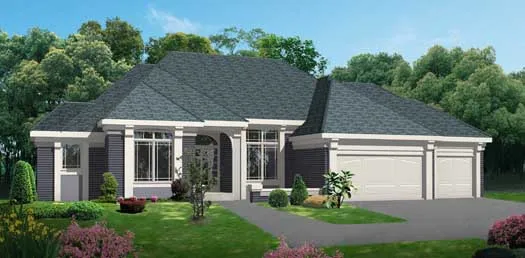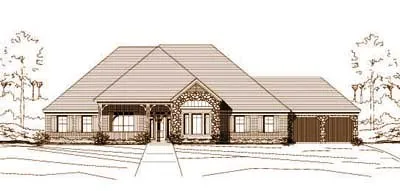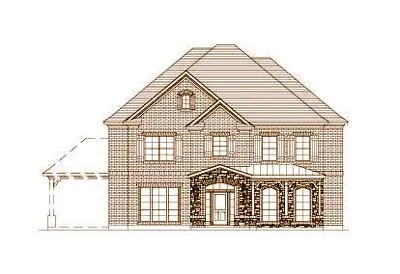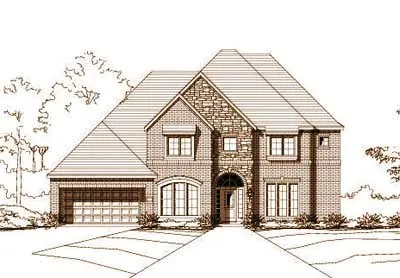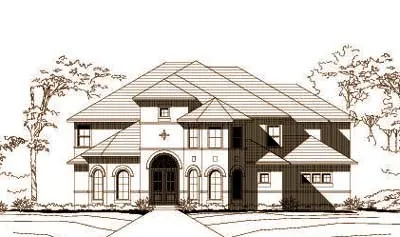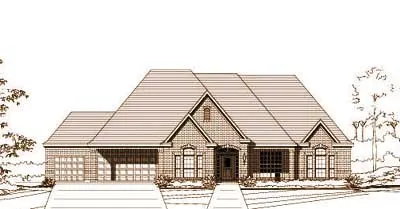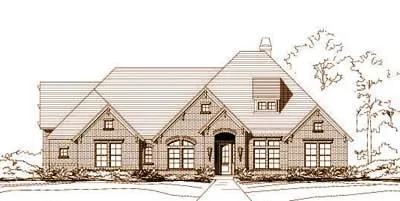House plans with Screened Porch/sunroom
Plan # 21-649
Specification
- 2 Stories
- 4 Beds
- 4 - 1/2 Bath
- 3 Garages
- 3933 Sq.ft
Plan # 21-662
Specification
- 1 Stories
- 3 Beds
- 3 - 1/2 Bath
- 3 Garages
- 3746 Sq.ft
Plan # 21-665
Specification
- 2 Stories
- 3 Beds
- 4 Bath
- 2 Garages
- 3371 Sq.ft
Plan # 21-698
Specification
- 2 Stories
- 4 Beds
- 5 Bath
- 3 Garages
- 4323 Sq.ft
Plan # 19-117
Specification
- 2 Stories
- 4 Beds
- 3 - 1/2 Bath
- 3 Garages
- 4095 Sq.ft
Plan # 19-320
Specification
- 2 Stories
- 4 Beds
- 3 - 1/2 Bath
- 3 Garages
- 4292 Sq.ft
Plan # 19-521
Specification
- 1 Stories
- 4 Beds
- 2 - 1/2 Bath
- 2 Garages
- 3363 Sq.ft
Plan # 19-554
Specification
- 2 Stories
- 5 Beds
- 3 - 1/2 Bath
- 4311 Sq.ft
Plan # 19-665
Specification
- 2 Stories
- 4 Beds
- 4 - 1/2 Bath
- 3 Garages
- 4113 Sq.ft
Plan # 19-939
Specification
- 2 Stories
- 6 Beds
- 3 - 1/2 Bath
- 6601 Sq.ft
Plan # 19-1062
Specification
- 1 Stories
- 4 Beds
- 3 - 1/2 Bath
- 3 Garages
- 3388 Sq.ft
Plan # 19-1129
Specification
- 1 Stories
- 4 Beds
- 2 - 1/2 Bath
- 3 Garages
- 3264 Sq.ft
Plan # 19-1524
Specification
- 1 Stories
- 4 Beds
- 3 Bath
- 4 Garages
- 3419 Sq.ft
Plan # 27-212
Specification
- 2 Stories
- 4 Beds
- 3 Bath
- 2 Garages
- 2503 Sq.ft
Plan # 35-358
Specification
- 2 Stories
- 3 Beds
- 2 - 1/2 Bath
- 2 Garages
- 1827 Sq.ft
Plan # 6-1557
Specification
- 2 Stories
- 3 Beds
- 4 - 1/2 Bath
- 3 Garages
- 3658 Sq.ft
Plan # 3-210
Specification
- 2 Stories
- 3 Beds
- 3 - 1/2 Bath
- 3 Garages
- 3553 Sq.ft
Plan # 38-197
Specification
- 2 Stories
- 3 Beds
- 2 - 1/2 Bath
- 3 Garages
- 2945 Sq.ft
