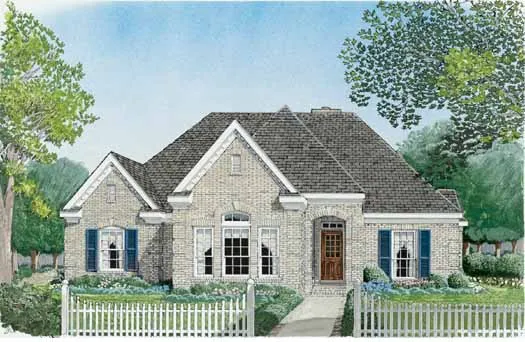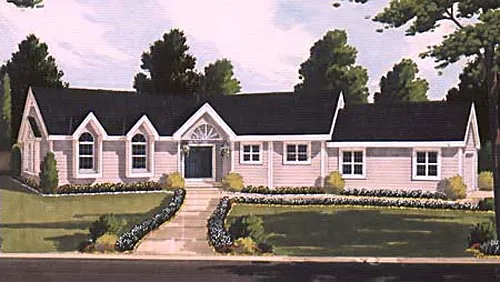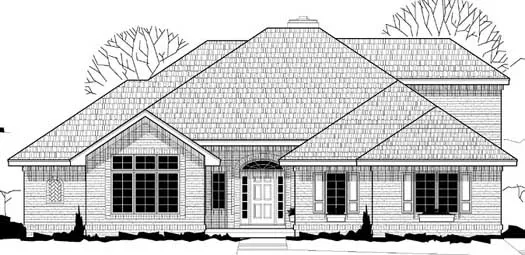House plans with Screened Porch/sunroom
Plan # 58-384
Specification
- 2 Stories
- 4 Beds
- 2 Bath
- 3 Garages
- 2890 Sq.ft
Plan # 43-141
Specification
- 1 Stories
- 3 Beds
- 2 Bath
- 2 Garages
- 1772 Sq.ft
Plan # 103-101
Specification
- 2 Stories
- 4 Beds
- 3 Bath
- 2 Garages
- 3257 Sq.ft
Plan # 106-375
Specification
- 2 Stories
- 5 Beds
- 4 Bath
- 4 Garages
- 3175 Sq.ft
Plan # 21-775
Specification
- 2 Stories
- 3 Beds
- 2 - 1/2 Bath
- 3 Garages
- 2942 Sq.ft
Plan # 7-166
Specification
- 1 Stories
- 3 Beds
- 2 Bath
- 2 Garages
- 2161 Sq.ft
Plan # 7-428
Specification
- 2 Stories
- 4 Beds
- 3 - 1/2 Bath
- 3 Garages
- 3468 Sq.ft
Plan # 7-618
Specification
- 1 Stories
- 4 Beds
- 3 Bath
- 3 Garages
- 3042 Sq.ft
Plan # 7-632
Specification
- 1 Stories
- 4 Beds
- 3 Bath
- 3 Garages
- 3771 Sq.ft
Plan # 7-656
Specification
- 1 Stories
- 4 Beds
- 3 Bath
- 3 Garages
- 3777 Sq.ft
Plan # 17-266
Specification
- 1 Stories
- 3 Beds
- 2 Bath
- 2 Garages
- 2030 Sq.ft
Plan # 6-441
Specification
- 2 Stories
- 3 Beds
- 2 - 1/2 Bath
- 2 Garages
- 2456 Sq.ft
Plan # 6-892
Specification
- 2 Stories
- 4 Beds
- 3 - 1/2 Bath
- 3 Garages
- 3487 Sq.ft
Plan # 6-1103
Specification
- 1 Stories
- 3 Beds
- 3 Bath
- 2 Garages
- 2566 Sq.ft
Plan # 15-737
Specification
- 2 Stories
- 4 Beds
- 2 - 1/2 Bath
- 3 Garages
- 2702 Sq.ft
Plan # 21-171
Specification
- 1 Stories
- 4 Beds
- 4 Bath
- 3 Garages
- 3405 Sq.ft
Plan # 21-234
Specification
- 1 Stories
- 3 Beds
- 2 Bath
- 3 Garages
- 1851 Sq.ft
Plan # 21-428
Specification
- 2 Stories
- 4 Beds
- 3 - 1/2 Bath
- 3 Garages
- 3153 Sq.ft



















