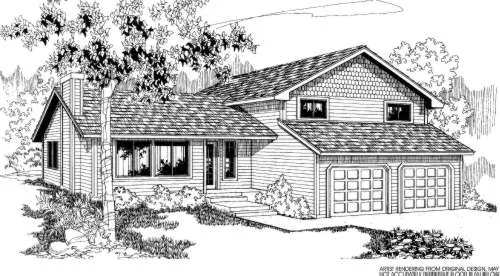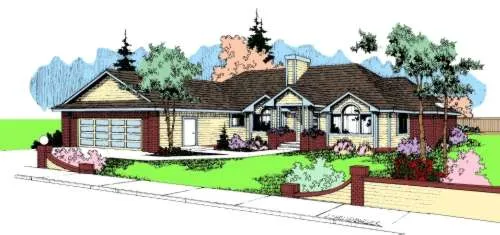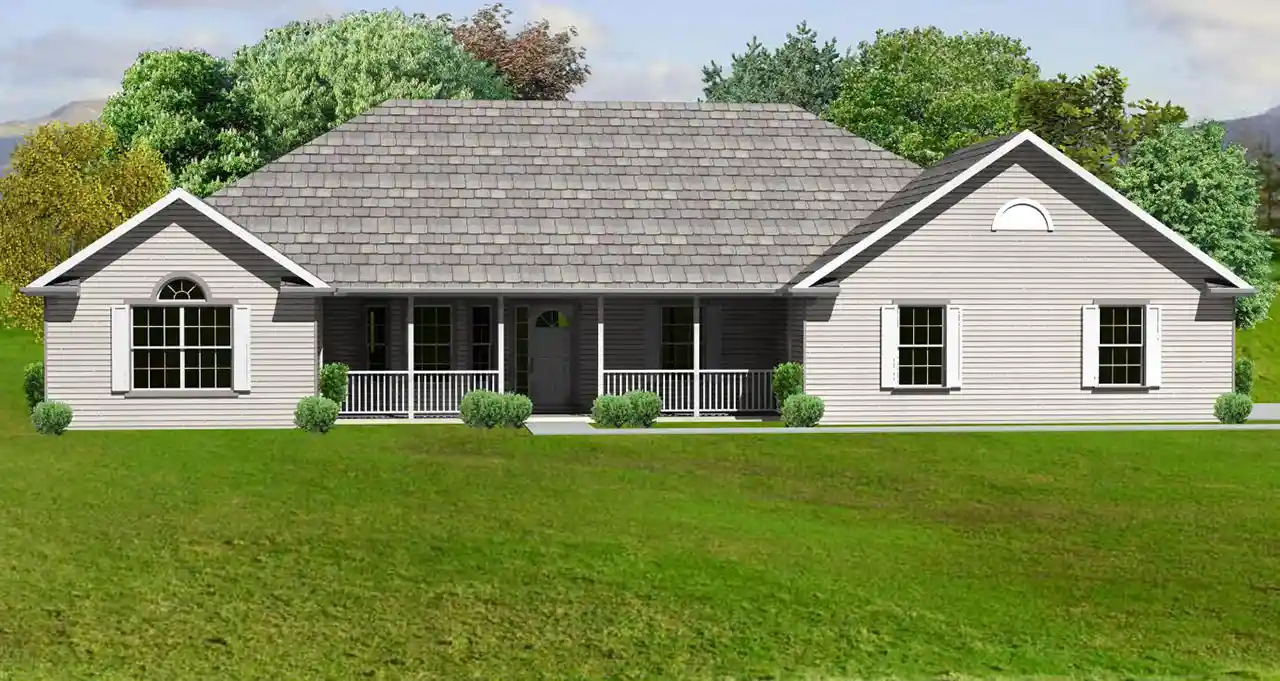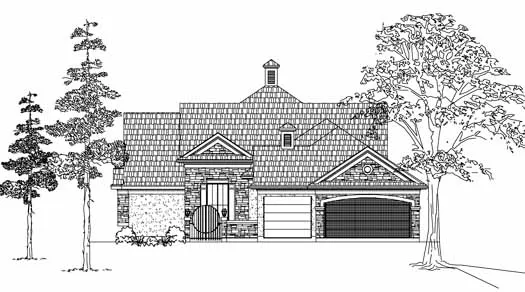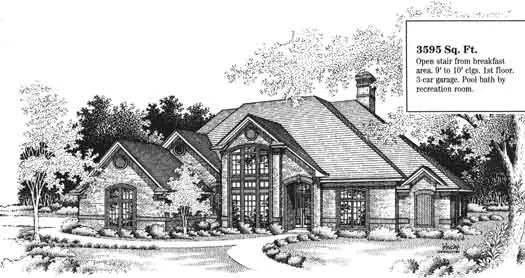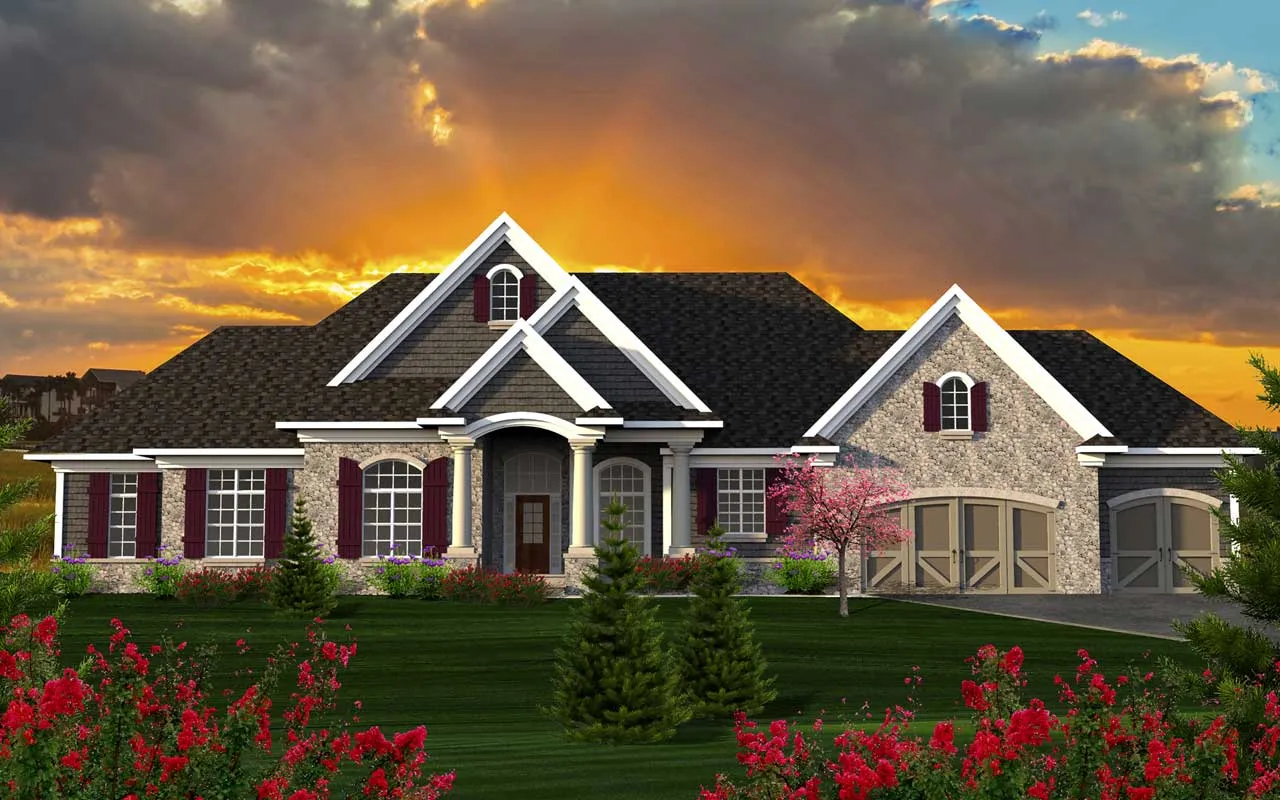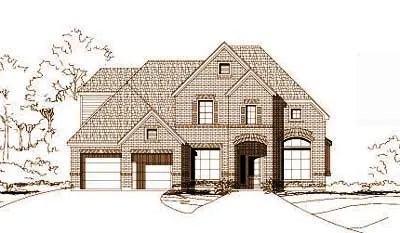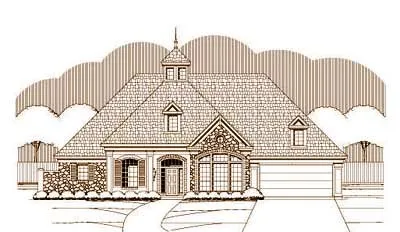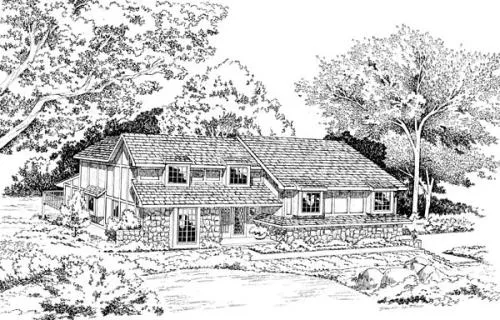House plans with Screened Porch/sunroom
Plan # 6-1459
Specification
- 2 Stories
- 3 Beds
- 2 - 1/2 Bath
- 3126 Sq.ft
Plan # 33-417
Specification
- 2 Stories
- 3 Beds
- 2 - 1/2 Bath
- 2 Garages
- 1948 Sq.ft
Plan # 33-433
Specification
- 1 Stories
- 3 Beds
- 2 Bath
- 2 Garages
- 2350 Sq.ft
Plan # 51-163
Specification
- 1 Stories
- 3 Beds
- 2 - 1/2 Bath
- 2 Garages
- 2158 Sq.ft
Plan # 62-113
Specification
- 1 Stories
- 3 Beds
- 2 - 1/2 Bath
- 3 Garages
- 2563 Sq.ft
Plan # 8-1011
Specification
- 2 Stories
- 4 Beds
- 3 - 1/2 Bath
- 3 Garages
- 3595 Sq.ft
Plan # 7-1150
Specification
- 1 Stories
- 3 Beds
- 2 - 1/2 Bath
- 3 Garages
- 2687 Sq.ft
Plan # 106-375
Specification
- 2 Stories
- 5 Beds
- 4 Bath
- 4 Garages
- 3175 Sq.ft
Plan # 7-428
Specification
- 2 Stories
- 4 Beds
- 3 - 1/2 Bath
- 3 Garages
- 3468 Sq.ft
Plan # 7-754
Specification
- 2 Stories
- 4 Beds
- 3 - 1/2 Bath
- 3 Garages
- 3206 Sq.ft
Plan # 17-266
Specification
- 1 Stories
- 3 Beds
- 2 Bath
- 2 Garages
- 2030 Sq.ft
Plan # 6-1161
Specification
- 2 Stories
- 3 Beds
- 3 Bath
- 2 Garages
- 3207 Sq.ft
Plan # 19-316
Specification
- 2 Stories
- 4 Beds
- 3 - 1/2 Bath
- 3 Garages
- 3996 Sq.ft
Plan # 19-625
Specification
- 2 Stories
- 4 Beds
- 2 - 1/2 Bath
- 3 Garages
- 2951 Sq.ft
Plan # 19-839
Specification
- 2 Stories
- 5 Beds
- 3 - 1/2 Bath
- 2 Garages
- 4029 Sq.ft
Plan # 19-1346
Specification
- 2 Stories
- 4 Beds
- 3 - 1/2 Bath
- 2 Garages
- 4231 Sq.ft
Plan # 46-176
Specification
- 3 Stories
- 4 Beds
- 3 - 1/2 Bath
- 3 Garages
- 2884 Sq.ft
Plan # 7-1156
Specification
- 2 Stories
- 4 Beds
- 3 - 1/2 Bath
- 3 Garages
- 3123 Sq.ft

