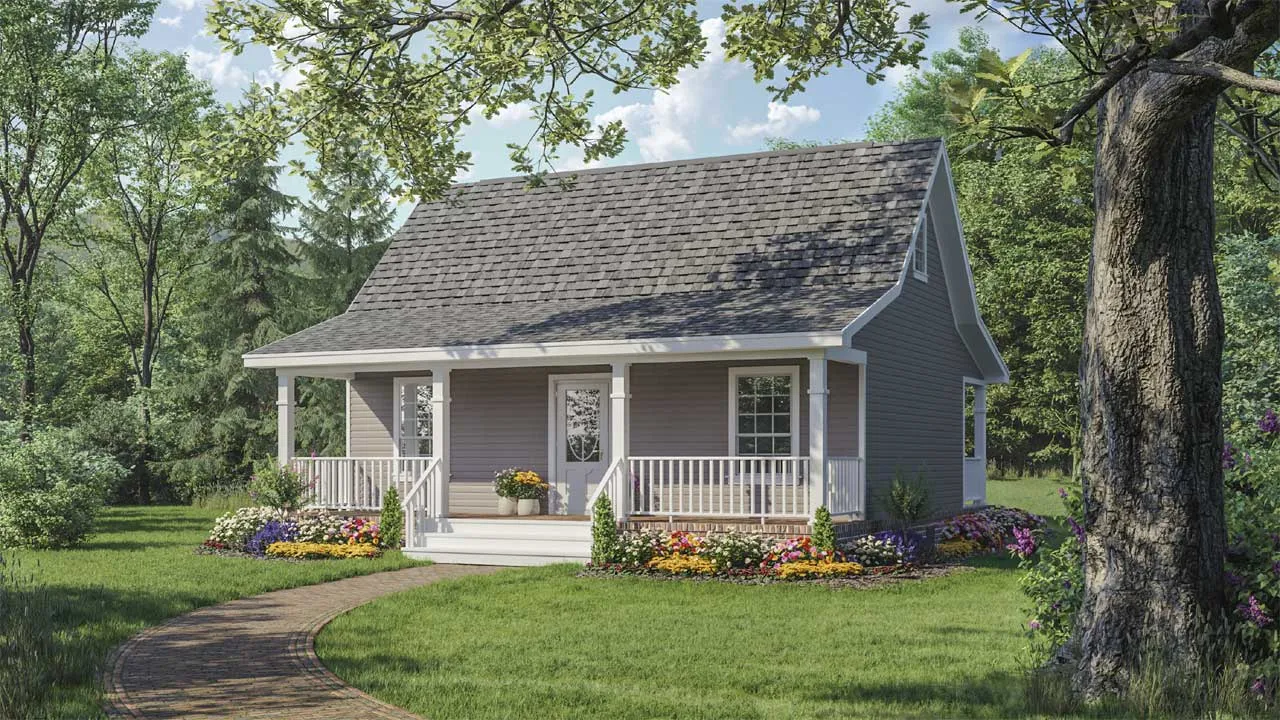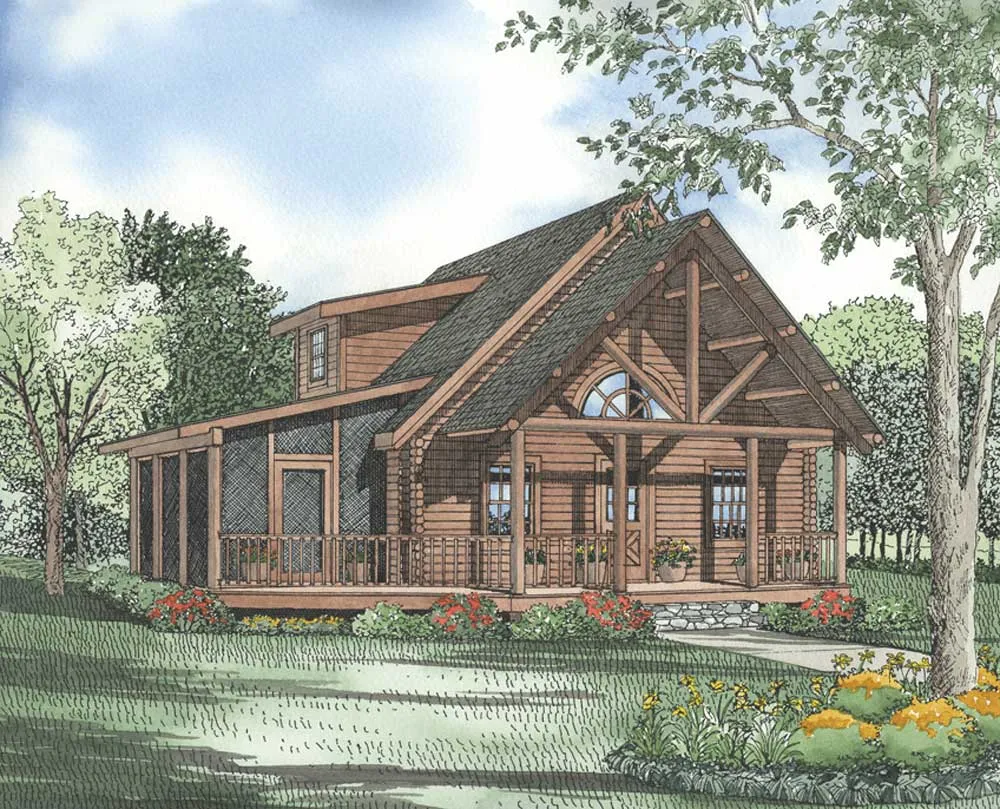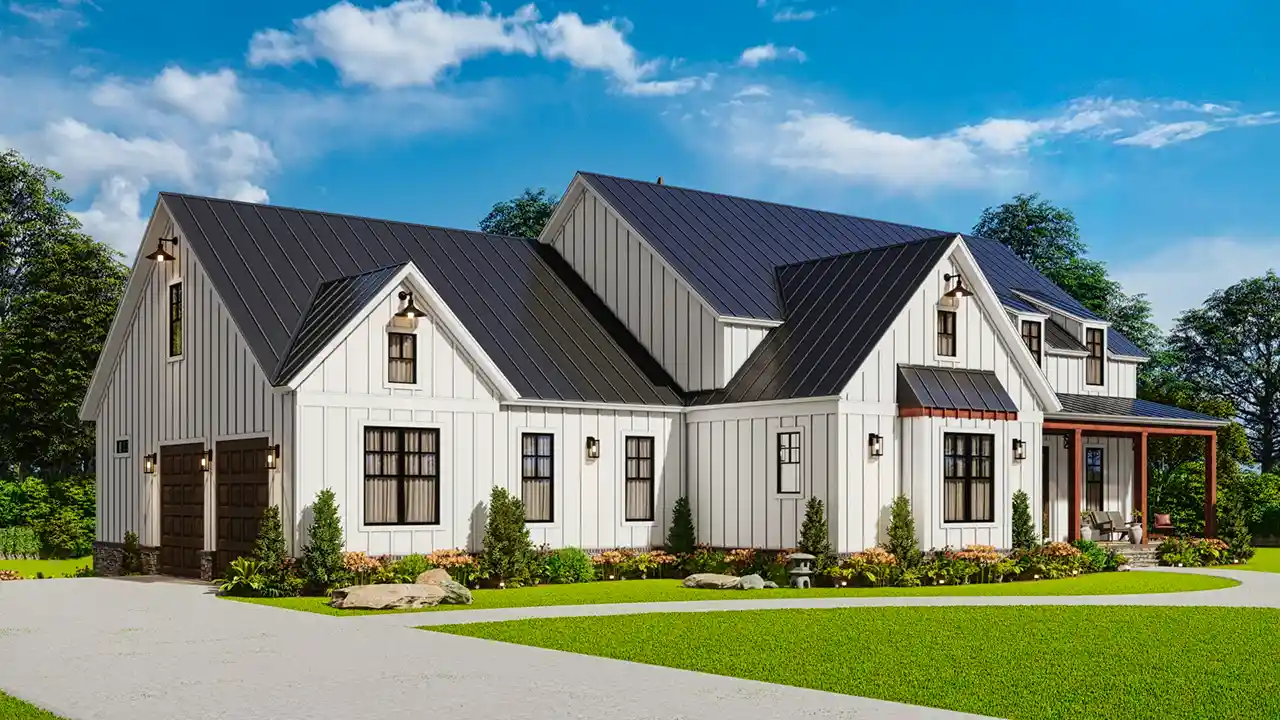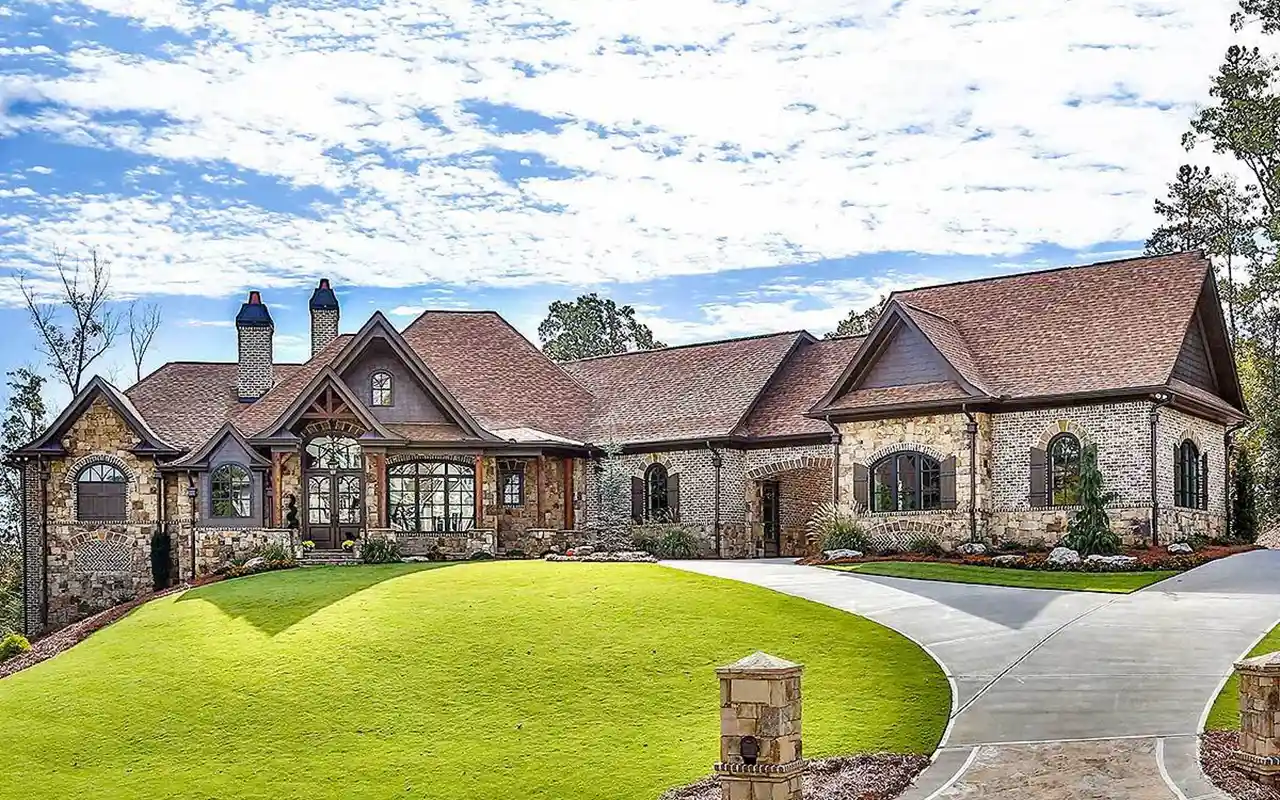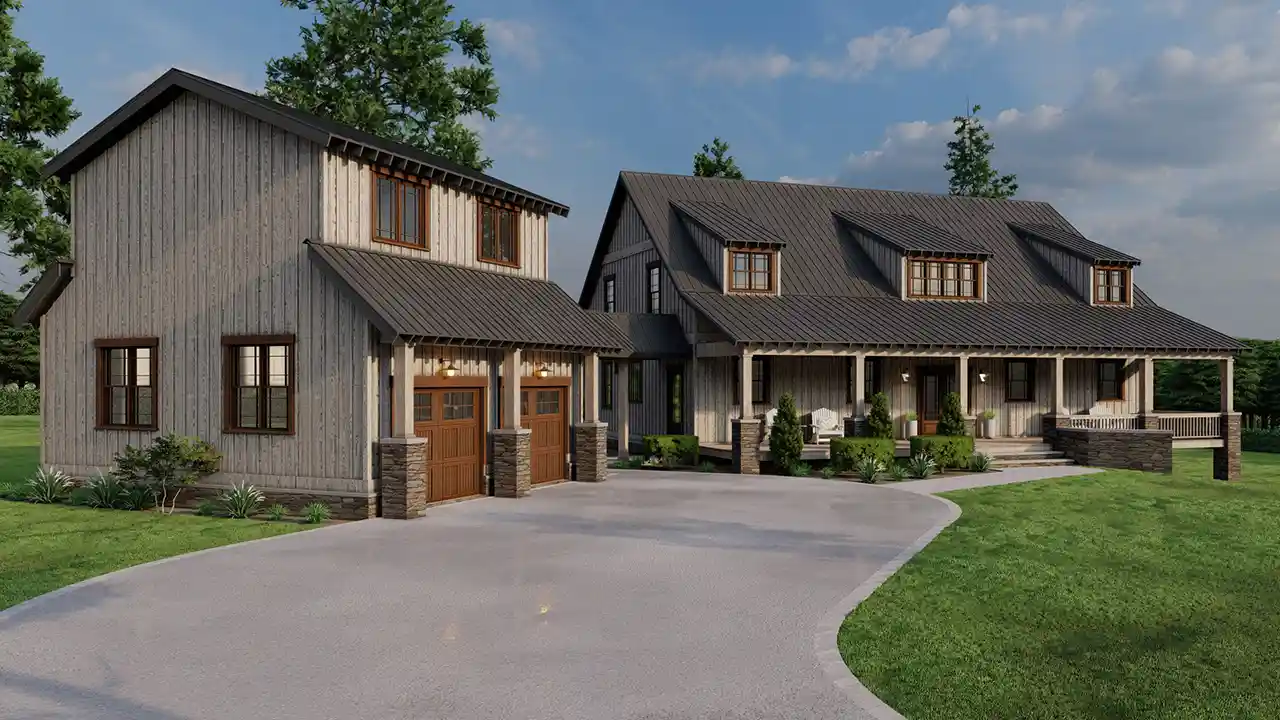House plans with Screened Porch/sunroom
Plan # 2-108
Specification
- 1 Stories
- 1 Beds
- 1 Bath
- 600 Sq.ft
Plan # 2-120
Specification
- 2 Stories
- 3 Beds
- 2 Bath
- 1200 Sq.ft
Plan # 106-144
Specification
- 2 Stories
- 2 Beds
- 2 Bath
- 1 Garages
- 1762 Sq.ft
Plan # 2-105
Specification
- 1 Stories
- 1 Beds
- 1 Bath
- 400 Sq.ft
Plan # 87-197
Specification
- 1 Stories
- 2 Beds
- 2 Bath
- 1500 Sq.ft
Plan # 12-796
Specification
- 2 Stories
- 3 Beds
- 2 Bath
- 1122 Sq.ft
Plan # 12-1786
Specification
- 1 Stories
- 3 Beds
- 3 - 1/2 Bath
- 3 Garages
- 2481 Sq.ft
Plan # 61-222
Specification
- 1 Stories
- 4 Beds
- 3 - 1/2 Bath
- 2 Garages
- 3077 Sq.ft
Plan # 66-117
Specification
- 1 Stories
- 3 Beds
- 2 - 1/2 Bath
- 2 Garages
- 2809 Sq.ft
Plan # 66-103
Specification
- 1 Stories
- 2 Beds
- 2 - 1/2 Bath
- 4 Garages
- 3480 Sq.ft
Plan # 4-294
Specification
- 1 Stories
- 3 Beds
- 2 - 1/2 Bath
- 2 Garages
- 1800 Sq.ft
Plan # 12-1718
Specification
- 2 Stories
- 6 Beds
- 4 Bath
- 2 Garages
- 2761 Sq.ft
Plan # 4-260
Specification
- 1 Stories
- 4 Beds
- 2 - 1/2 Bath
- 3 Garages
- 2000 Sq.ft
Plan # 106-440
Specification
- 1 Stories
- 4 Beds
- 4 - 1/2 Bath
- 3 Garages
- 4304 Sq.ft
Plan # 30-380
Specification
- 1 Stories
- 3 Beds
- 2 Bath
- 2 Garages
- 1292 Sq.ft
Plan # 74-709
Specification
- 1 Stories
- 5 Beds
- 3 - 1/2 Bath
- 3 Garages
- 5266 Sq.ft
Plan # 57-257
Specification
- 2 Stories
- 4 Beds
- 3 - 1/2 Bath
- 2 Garages
- 2567 Sq.ft
Plan # 27-157
Specification
- 2 Stories
- 4 Beds
- 3 - 1/2 Bath
- 2 Garages
- 3072 Sq.ft
