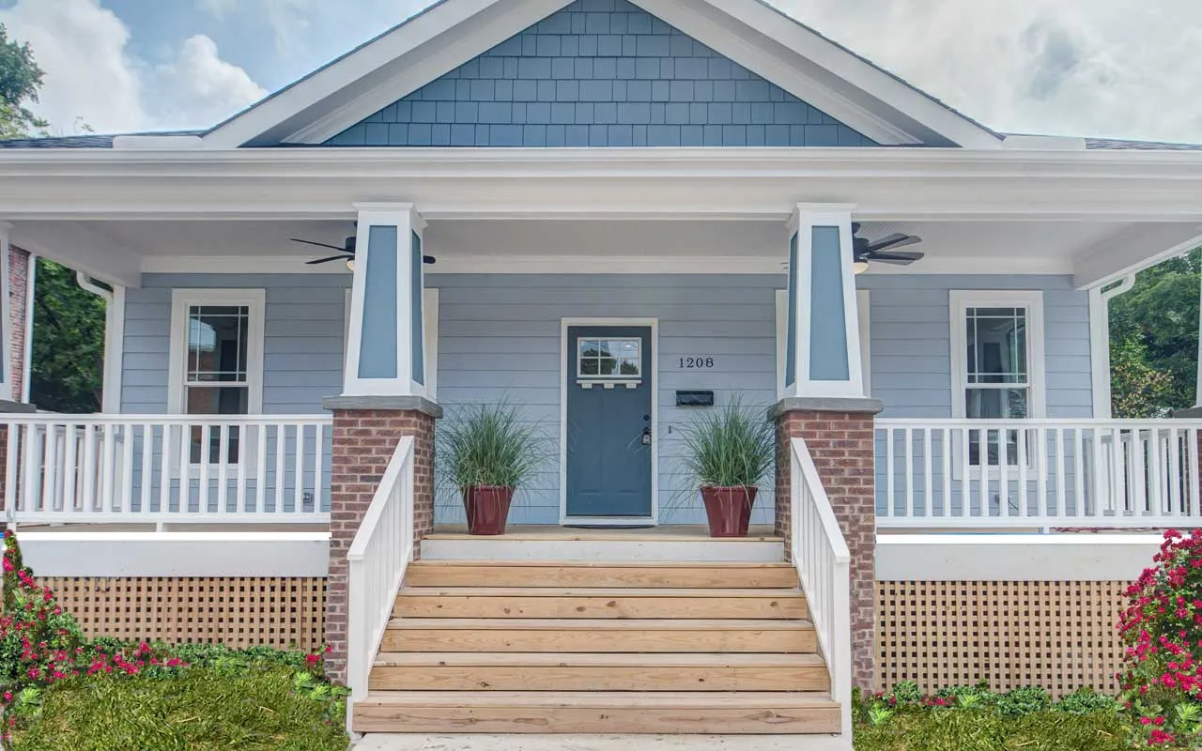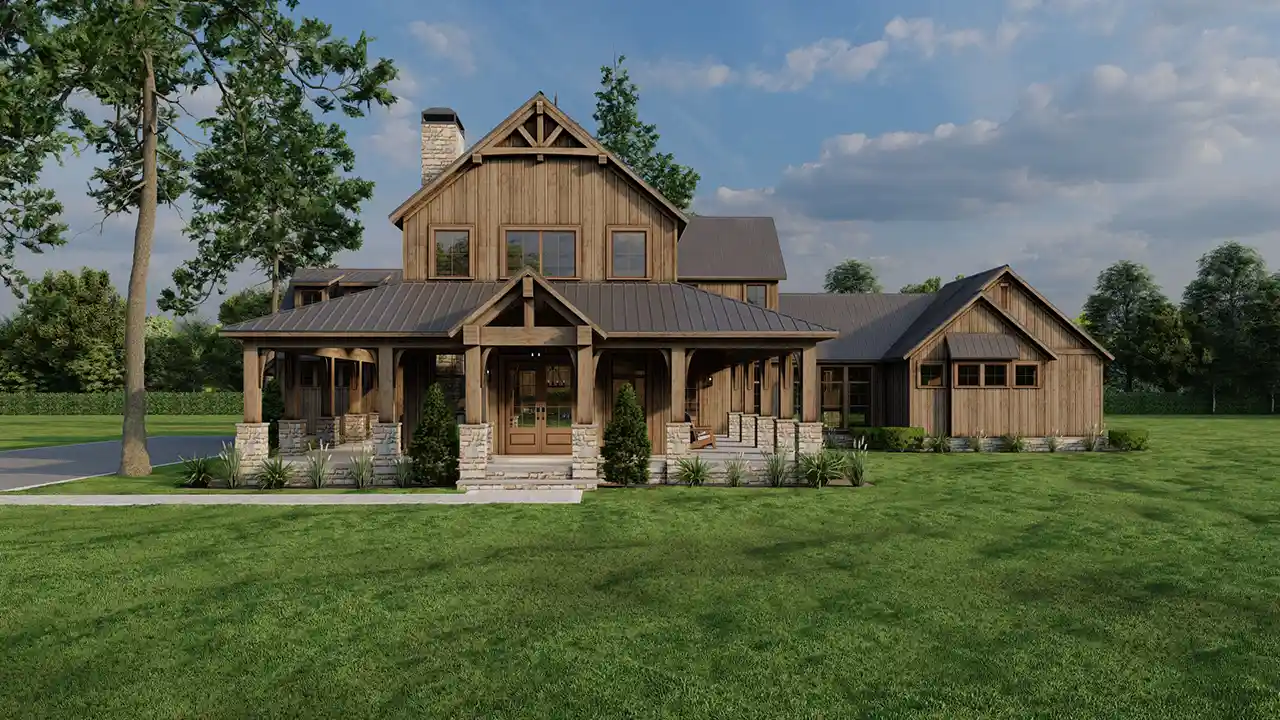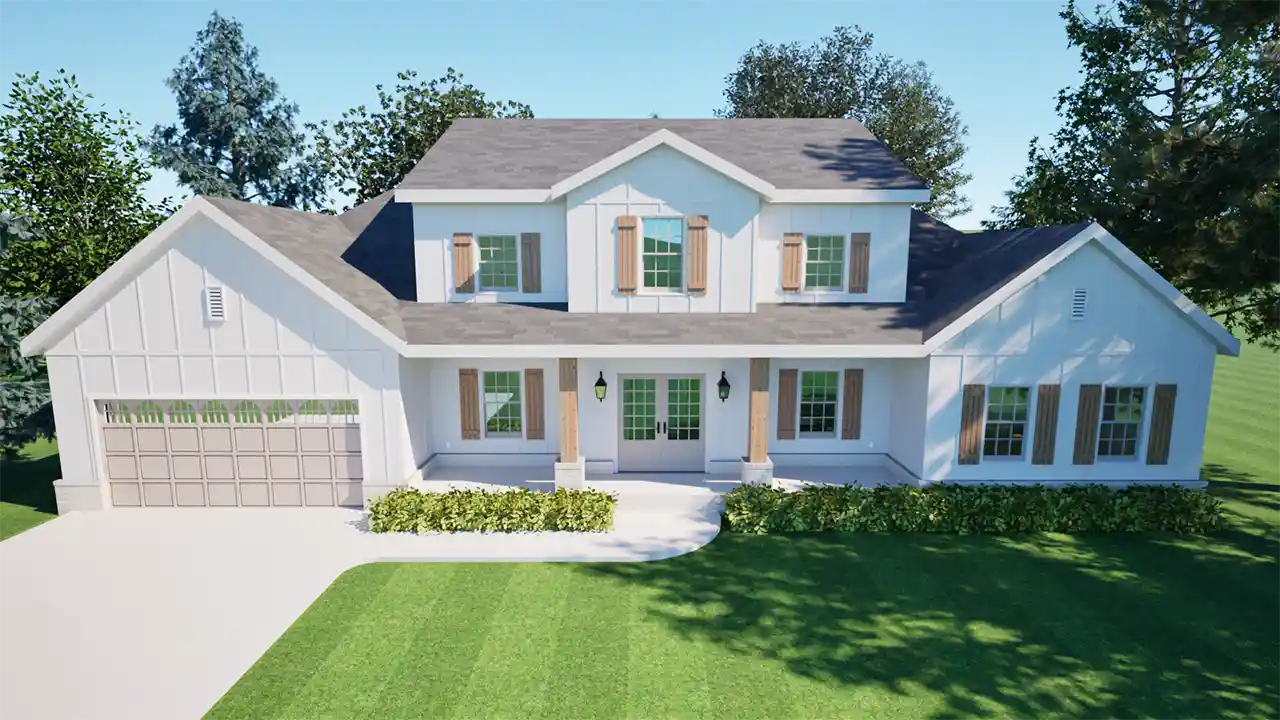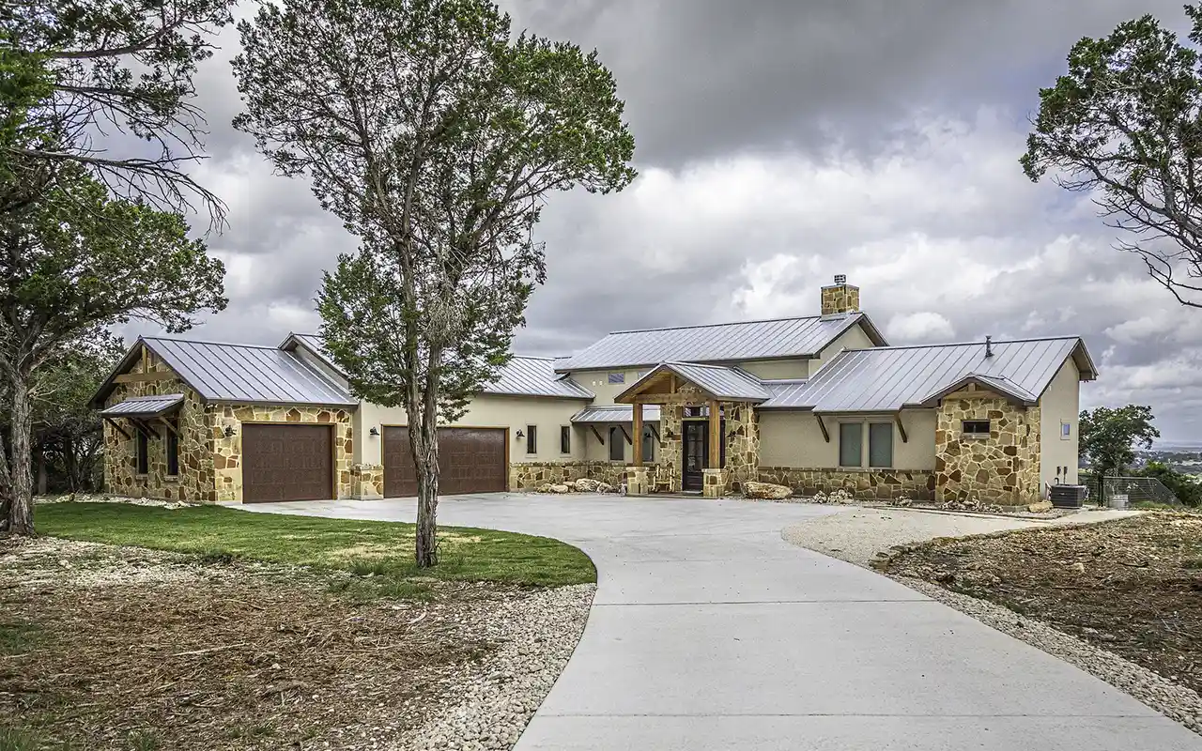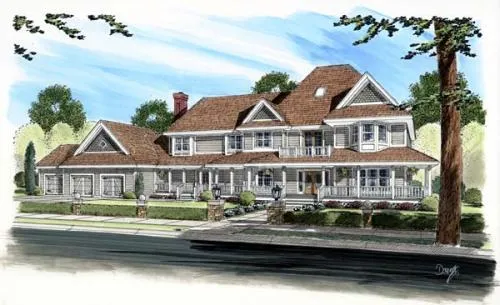House plans with Screened Porch/sunroom
Plan # 49-195
Specification
- 1 Stories
- 3 Beds
- 2 Bath
- 1587 Sq.ft
Plan # 24-126
Specification
- 2 Stories
- 6 Beds
- 8 Bath
- 5 Garages
- 7618 Sq.ft
Plan # 52-102
Specification
- 2 Stories
- 4 Beds
- 3 - 1/2 Bath
- 3 Garages
- 3524 Sq.ft
Plan # 56-273
Specification
- 1 Stories
- 3 Beds
- 2 Bath
- 3 Garages
- 1828 Sq.ft
Plan # 57-393
Specification
- 2 Stories
- 4 Beds
- 4 - 1/2 Bath
- 3 Garages
- 5564 Sq.ft
Plan # 12-1728
Specification
- 2 Stories
- 4 Beds
- 4 - 1/2 Bath
- 3 Garages
- 3723 Sq.ft
Plan # 11-251
Specification
- 2 Stories
- 4 Beds
- 2 - 1/2 Bath
- 2 Garages
- 1980 Sq.ft
Plan # 52-111
Specification
- 1 Stories
- 2 Beds
- 2 - 1/2 Bath
- 3 Garages
- 2863 Sq.ft
Plan # 38-544
Specification
- 2 Stories
- 4 Beds
- 3 Bath
- 2 Garages
- 2652 Sq.ft
Plan # 106-654
Specification
- 2 Stories
- 6 Beds
- 5 - 1/2 Bath
- 3 Garages
- 7480 Sq.ft
Plan # 50-147
Specification
- 1 Stories
- 4 Beds
- 3 - 1/2 Bath
- 3 Garages
- 3195 Sq.ft
Plan # 140-102
Specification
- 2 Stories
- 5 Beds
- 3 - 1/2 Bath
- 2 Garages
- 2259 Sq.ft
Plan # 57-259
Specification
- 2 Stories
- 4 Beds
- 3 Bath
- 2 Garages
- 3585 Sq.ft
Plan # 131-204
Specification
- 1 Stories
- 4 Beds
- 3 - 1/2 Bath
- 3 Garages
- 3399 Sq.ft
Plan # 59-324
Specification
- 1 Stories
- 3 Beds
- 2 - 1/2 Bath
- 3 Garages
- 2418 Sq.ft
Plan # 74-1006
Specification
- 2 Stories
- 3 Beds
- 3 - 1/2 Bath
- 6 Garages
- 2588 Sq.ft
Plan # 46-237
Specification
- 2 Stories
- 5 Beds
- 3 - 1/2 Bath
- 3 Garages
- 4963 Sq.ft
Plan # 87-203
Specification
- 1 Stories
- 2 Beds
- 2 Bath
- 2 Garages
- 1650 Sq.ft
