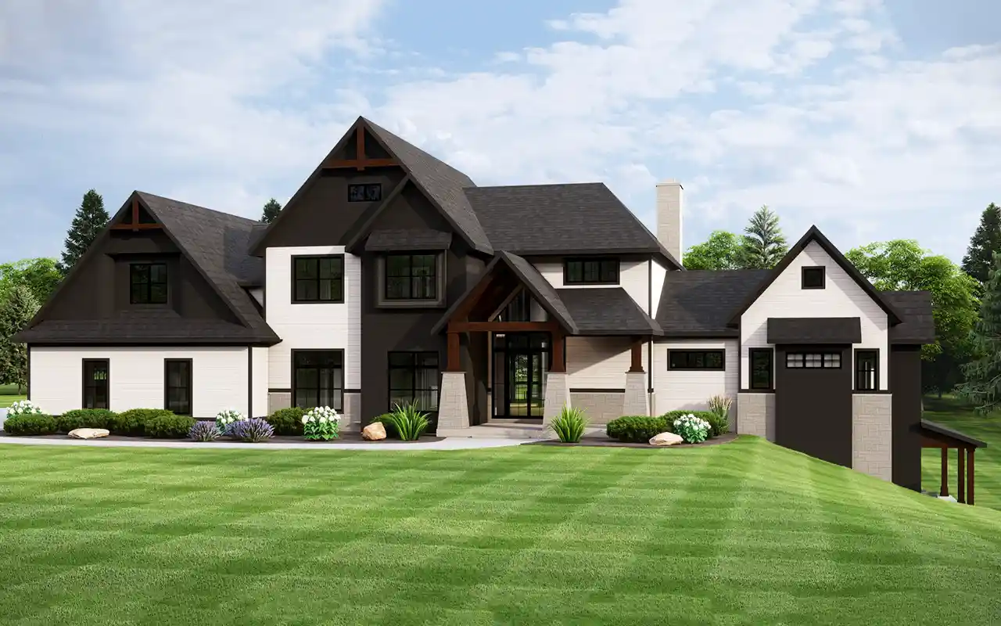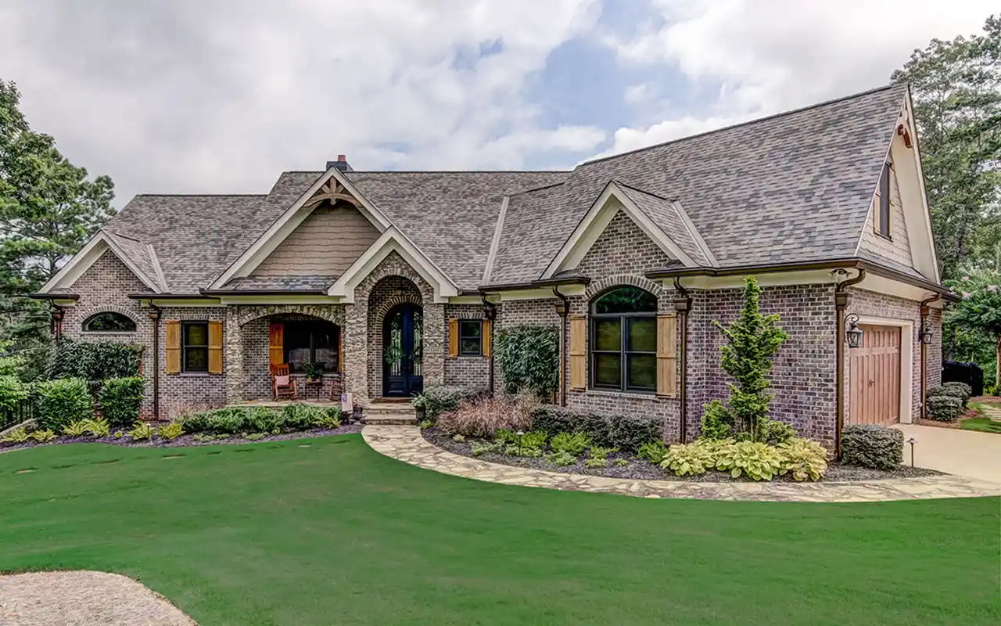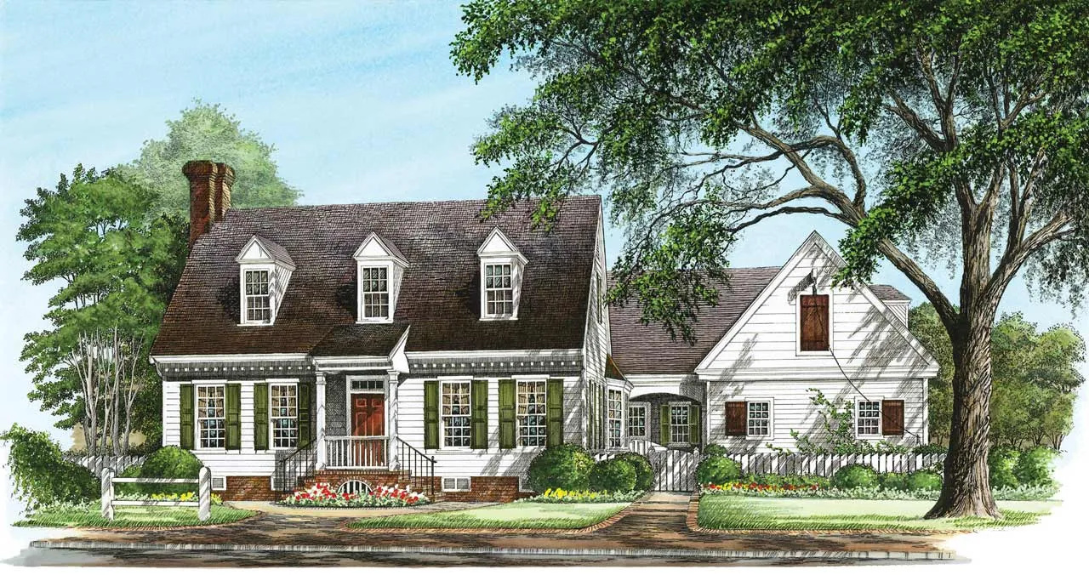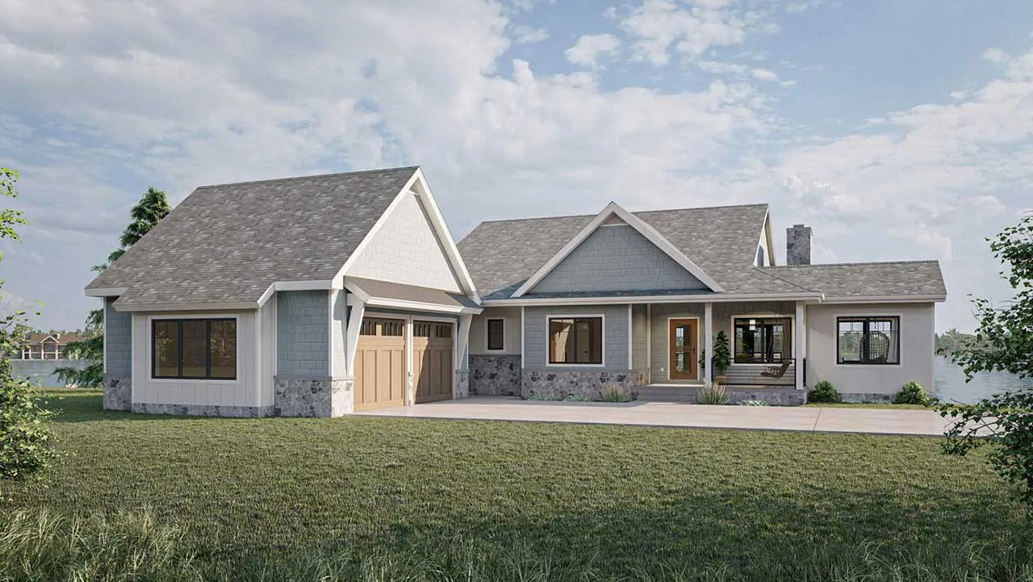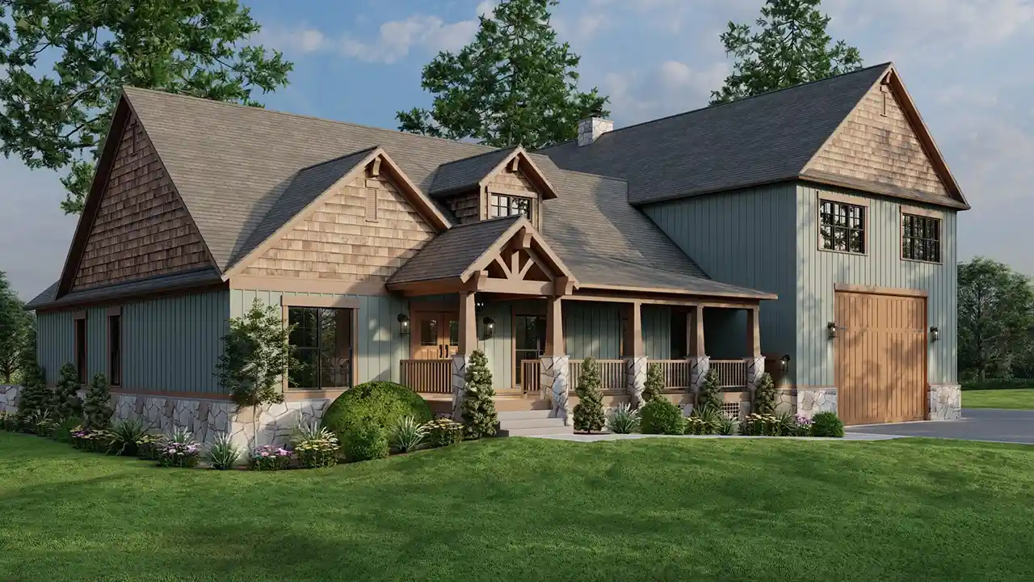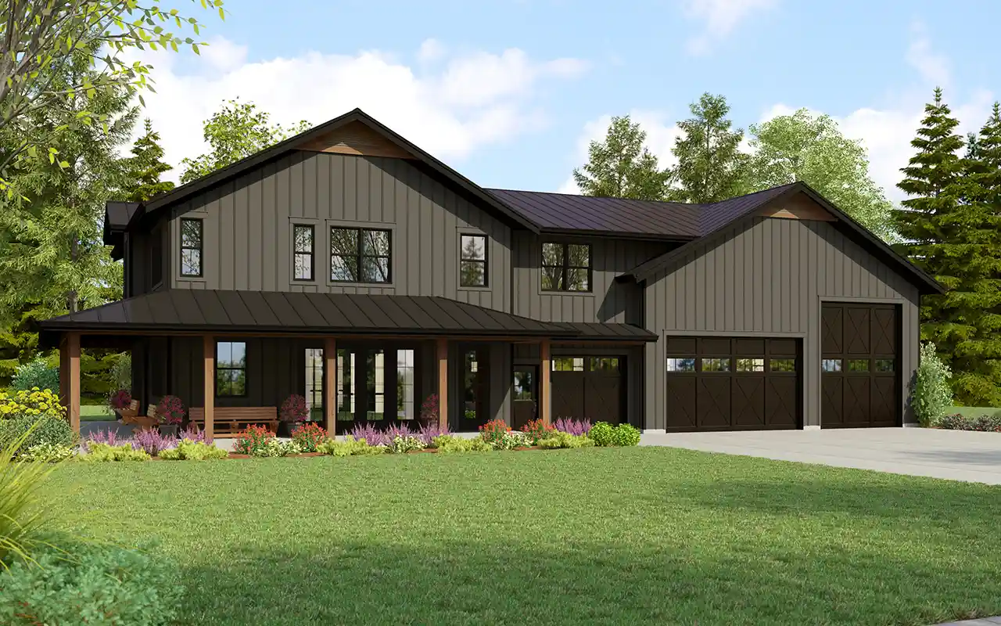House plans with Screened Porch/sunroom
Plan # 66-106
Specification
- 1 Stories
- 5 Beds
- 3 Bath
- 2 Garages
- 3212 Sq.ft
Plan # 58-266
Specification
- 2 Stories
- 3 Beds
- 2 - 1/2 Bath
- 2 Garages
- 2312 Sq.ft
Plan # 6-1291
Specification
- 2 Stories
- 6 Beds
- 6 - 1/2 Bath
- 4 Garages
- 6758 Sq.ft
Plan # 104-370
Specification
- 2 Stories
- 5 Beds
- 3 - 1/2 Bath
- 4 Garages
- 4158 Sq.ft
Plan # 50-412
Specification
- 1 Stories
- 3 Beds
- 2 - 1/2 Bath
- 2 Garages
- 2589 Sq.ft
Plan # 24-120
Specification
- 2 Stories
- 5 Beds
- 5 Bath
- 4 Garages
- 13616 Sq.ft
Plan # 57-326
Specification
- 2 Stories
- 5 Beds
- 5 - 1/2 Bath
- 2 Garages
- 5035 Sq.ft
Plan # 66-102
Specification
- 1 Stories
- 3 Beds
- 2 - 1/2 Bath
- 2 Garages
- 2806 Sq.ft
Plan # 57-406
Specification
- 1 Stories
- 3 Beds
- 2 - 1/2 Bath
- 2 Garages
- 2545 Sq.ft
Plan # 52-534
Specification
- 1 Stories
- 2 Beds
- 2 - 1/2 Bath
- 2 Garages
- 1954 Sq.ft
Plan # 11-243
Specification
- 2 Stories
- 3 Beds
- 2 - 1/2 Bath
- 2 Garages
- 1867 Sq.ft
Plan # 11-245
Specification
- 2 Stories
- 3 Beds
- 2 - 1/2 Bath
- 2 Garages
- 1675 Sq.ft
Plan # 68-123
Specification
- 1 Stories
- 4 Beds
- 3 - 1/2 Bath
- 3163 Sq.ft
Plan # 97-109
Specification
- 1 Stories
- 3 Beds
- 2 - 1/2 Bath
- 3 Garages
- 1850 Sq.ft
Plan # 12-1604
Specification
- 2 Stories
- 4 Beds
- 5 - 1/2 Bath
- 3 Garages
- 2811 Sq.ft
Plan # 74-986
Specification
- 2 Stories
- 3 Beds
- 3 - 1/2 Bath
- 6 Garages
- 2663 Sq.ft
Plan # 4-290
Specification
- 1 Stories
- 3 Beds
- 2 Bath
- 2 Garages
- 1800 Sq.ft
Plan # 69-931
Specification
- 2 Stories
- 5 Beds
- 6 - 1/2 Bath
- 3 Garages
- 5106 Sq.ft



