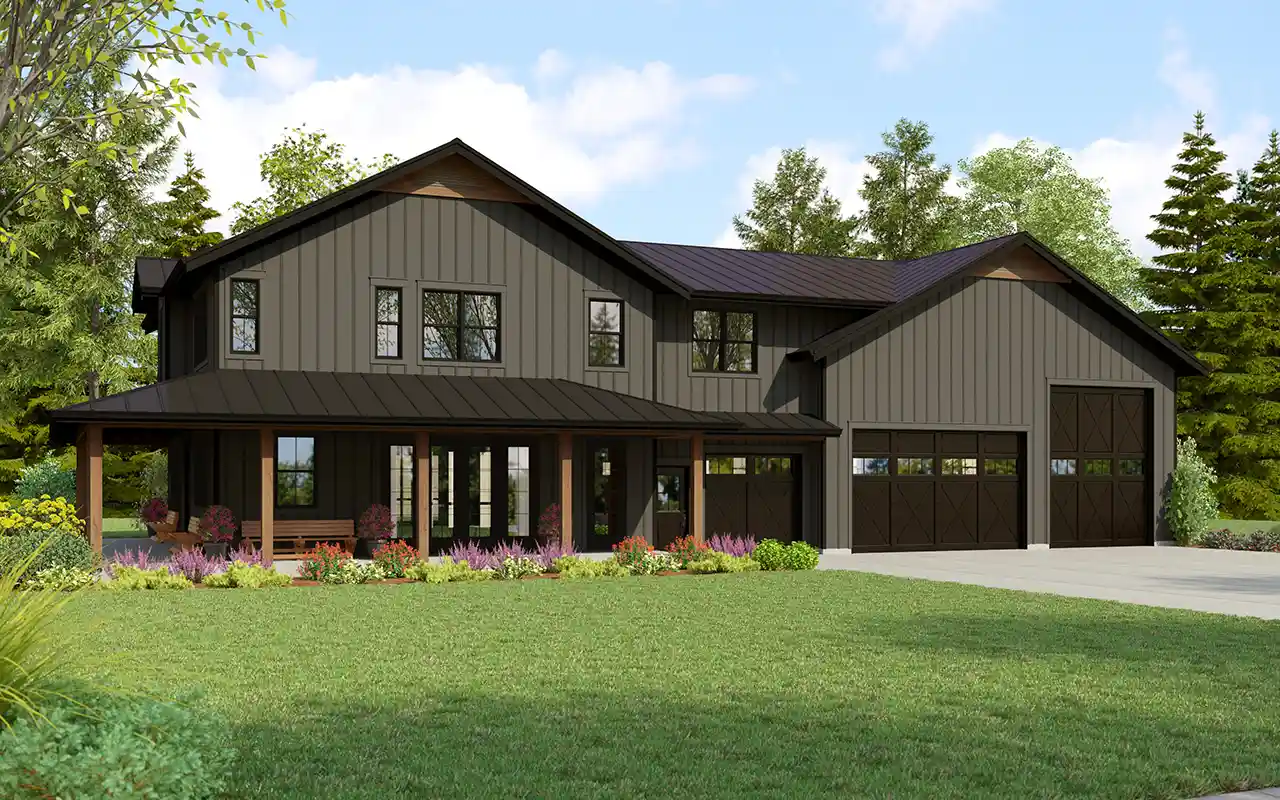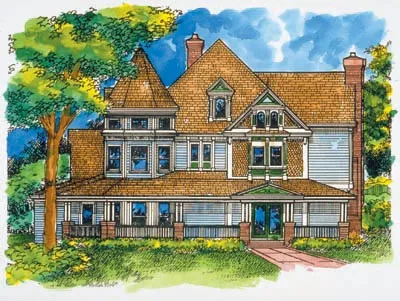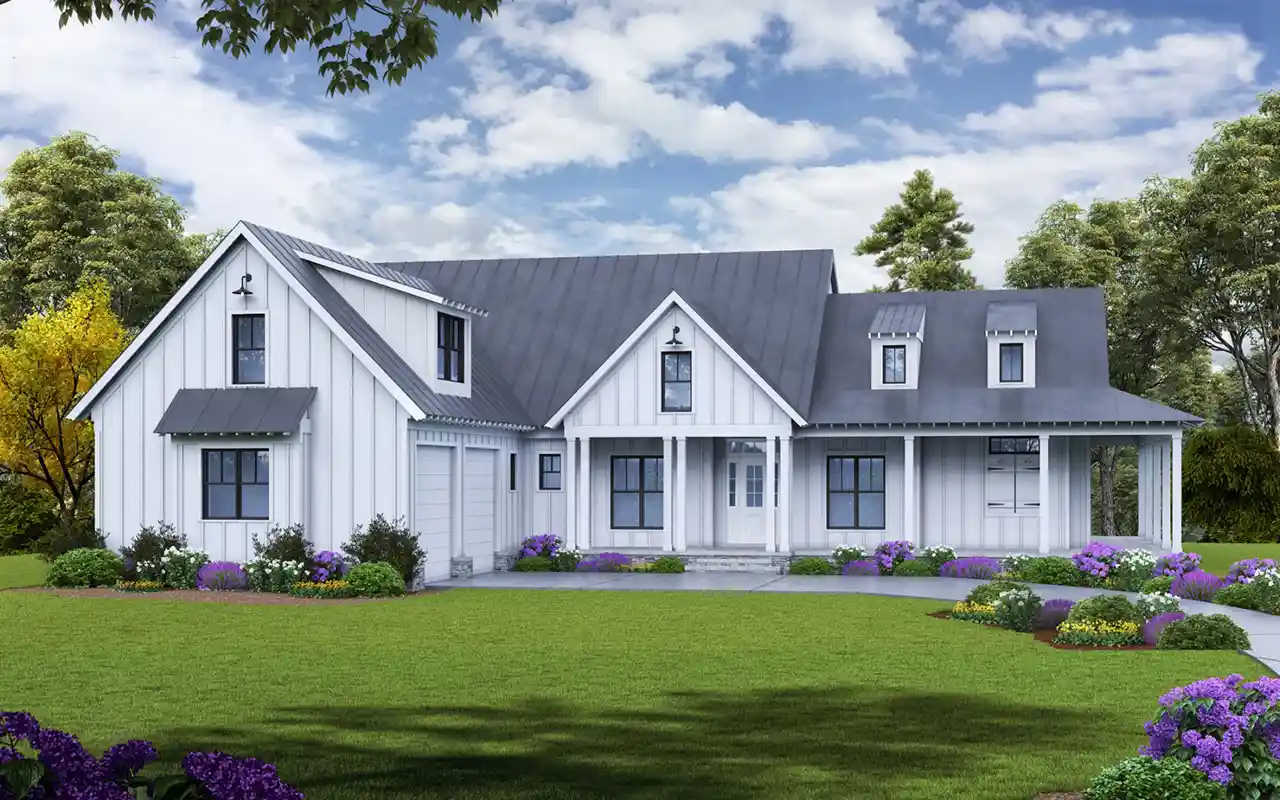House plans with Screened Porch/sunroom
Plan # 74-986
Specification
- 2 Stories
- 3 Beds
- 3 - 1/2 Bath
- 6 Garages
- 2663 Sq.ft
Plan # 2-111
Specification
- 1 Stories
- 2 Beds
- 1 Bath
- 800 Sq.ft
Plan # 7-1255
Specification
- 1 Stories
- 5 Beds
- 4 Bath
- 3 Garages
- 2876 Sq.ft
Plan # 17-270
Specification
- 2 Stories
- 4 Beds
- 3 - 1/2 Bath
- 2 Garages
- 2329 Sq.ft
Plan # 15-788
Specification
- 2 Stories
- 4 Beds
- 4 - 1/2 Bath
- 2 Garages
- 4161 Sq.ft
Plan # 69-931
Specification
- 2 Stories
- 5 Beds
- 6 - 1/2 Bath
- 3 Garages
- 5106 Sq.ft
Plan # 12-1343
Specification
- 1 Stories
- 3 Beds
- 2 - 1/2 Bath
- 3 Garages
- 2879 Sq.ft
Plan # 2-113
Specification
- 1 Stories
- 2 Beds
- 1 Bath
- 950 Sq.ft
Plan # 4-172
Specification
- 2 Stories
- 3 Beds
- 2 - 1/2 Bath
- 3 Garages
- 2098 Sq.ft
Plan # 111-146
Specification
- 2 Stories
- 4 Beds
- 2 - 1/2 Bath
- 2043 Sq.ft
Plan # 133-146
Specification
- 2 Stories
- 4 Beds
- 3 - 1/2 Bath
- 3631 Sq.ft
Plan # 90-159
Specification
- 2 Stories
- 3 Beds
- 2 - 1/2 Bath
- 3 Garages
- 2847 Sq.ft
Plan # 66-114
Specification
- 2 Stories
- 3 Beds
- 3 - 1/2 Bath
- 2 Garages
- 3301 Sq.ft
Plan # 63-442
Specification
- 1 Stories
- 3 Beds
- 2 - 1/2 Bath
- 2 Garages
- 2216 Sq.ft
Plan # 104-197
Specification
- 2 Stories
- 6 Beds
- 4 - 1/2 Bath
- 3 Garages
- 3563 Sq.ft
Plan # 24-202
Specification
- 1 Stories
- 3 Beds
- 3 - 1/2 Bath
- 4 Garages
- 3489 Sq.ft
Plan # 4-292
Specification
- 1 Stories
- 3 Beds
- 2 - 1/2 Bath
- 2 Garages
- 1800 Sq.ft
Plan # 30-435
Specification
- 1 Stories
- 3 Beds
- 2 Bath
- 2 Garages
- 1292 Sq.ft



















