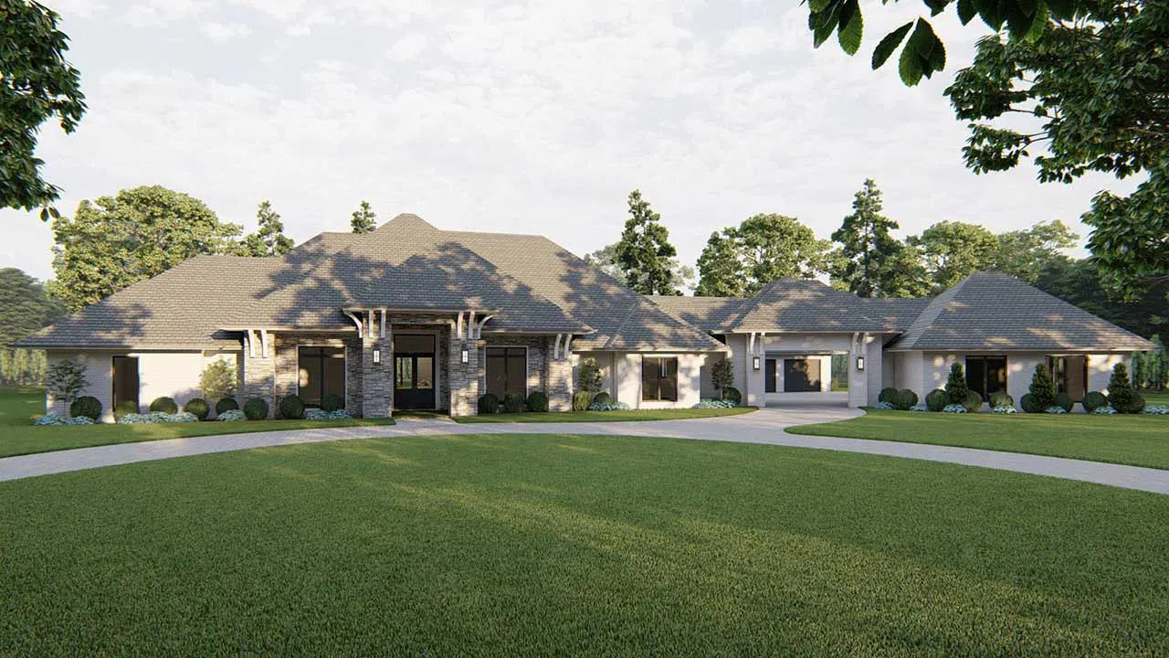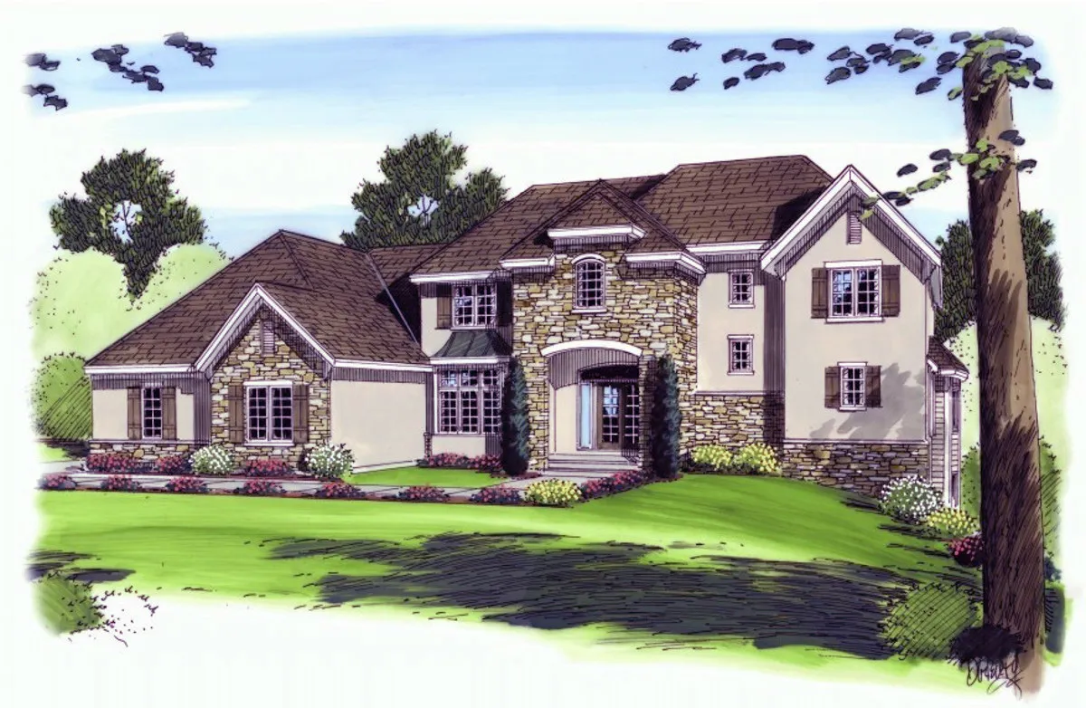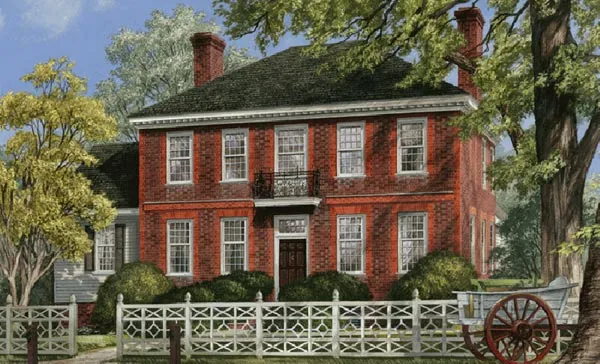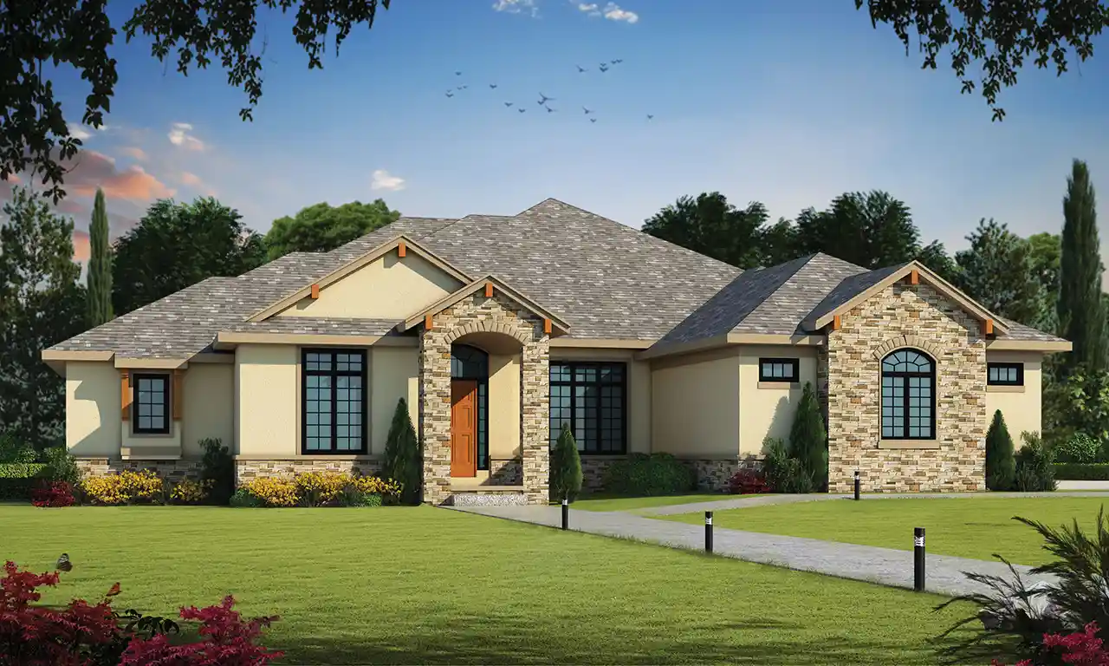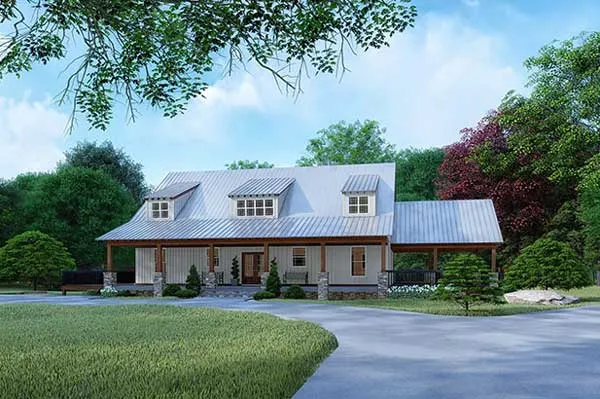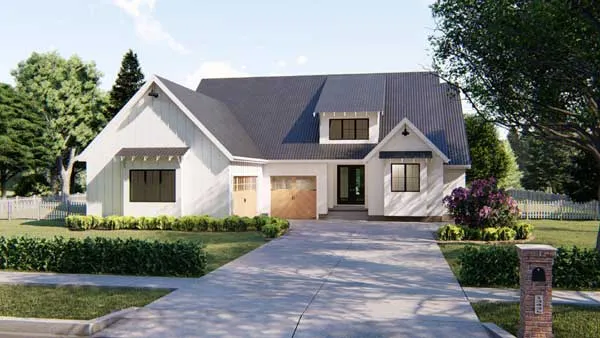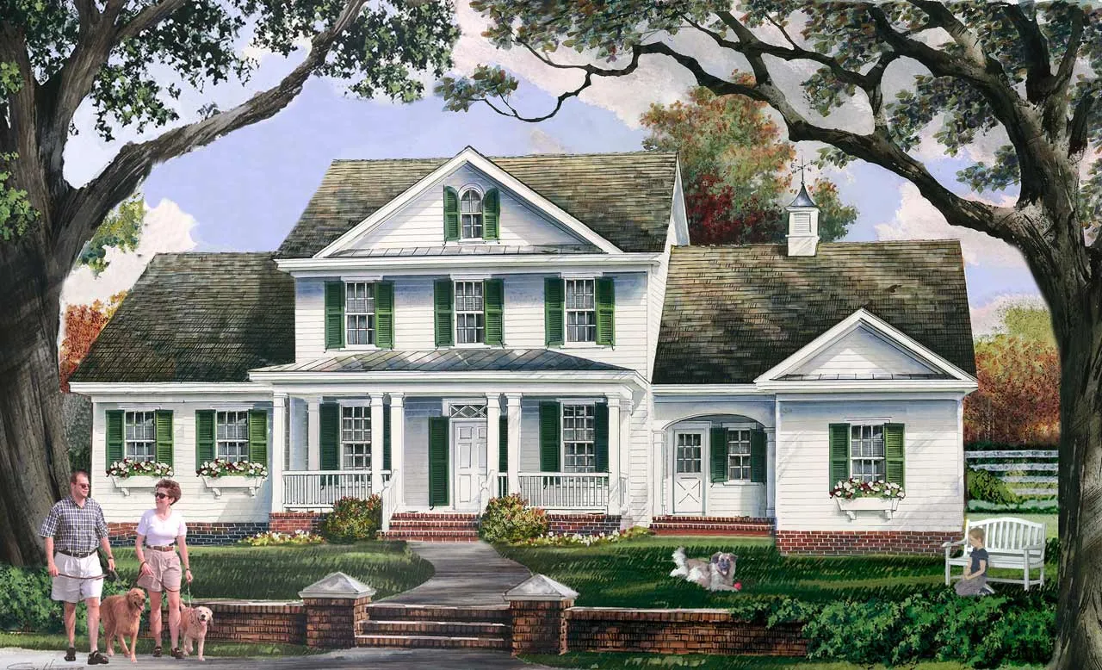House plans with Screened Porch/sunroom
Plan # 133-170
Specification
- 2 Stories
- 4 Beds
- 2 - 1/2 Bath
- 2 Garages
- 3160 Sq.ft
Plan # 12-1664
Specification
- 1 Stories
- 4 Beds
- 4 - 1/2 Bath
- 4 Garages
- 4834 Sq.ft
Plan # 58-110
Specification
- 1 Stories
- 4 Beds
- 3 - 1/2 Bath
- 3 Garages
- 4958 Sq.ft
Plan # 52-560
Specification
- 2 Stories
- 4 Beds
- 3 - 1/2 Bath
- 3 Garages
- 3263 Sq.ft
Plan # 21-1004
Specification
- 1 Stories
- 4 Beds
- 4 Bath
- 3 Garages
- 3038 Sq.ft
Plan # 52-199
Specification
- 2 Stories
- 5 Beds
- 4 Bath
- 3 Garages
- 3082 Sq.ft
Plan # 57-272
Specification
- 2 Stories
- 4 Beds
- 4 - 1/2 Bath
- 3 Garages
- 3893 Sq.ft
Plan # 85-199
Specification
- 2 Stories
- 3 Beds
- 2 - 1/2 Bath
- 2 Garages
- 2220 Sq.ft
Plan # 10-2044
Specification
- 1 Stories
- 4 Beds
- 2 - 1/2 Bath
- 3 Garages
- 6782 Sq.ft
Plan # 74-437
Specification
- 2 Stories
- 4 Beds
- 4 Bath
- 3 Garages
- 5180 Sq.ft
Plan # 4-253
Specification
- 1 Stories
- 4 Beds
- 3 Bath
- 2 Garages
- 1800 Sq.ft
Plan # 11-284
Specification
- 2 Stories
- 4 Beds
- 4 - 1/2 Bath
- 3 Garages
- 4166 Sq.ft
Plan # 78-106
Specification
- 2 Stories
- 3 Beds
- 3 - 1/2 Bath
- 3 Garages
- 2660 Sq.ft
Plan # 87-211
Specification
- 1 Stories
- 2 Beds
- 2 - 1/2 Bath
- 2000 Sq.ft
Plan # 12-1501
Specification
- 2 Stories
- 3 Beds
- 4 Bath
- 2 Garages
- 3870 Sq.ft
Plan # 52-329
Specification
- 1 Stories
- 2 Beds
- 2 Bath
- 3 Garages
- 1900 Sq.ft
Plan # 57-324
Specification
- 2 Stories
- 6 Beds
- 4 Bath
- 2 Garages
- 2670 Sq.ft
Plan # 4-293
Specification
- 1 Stories
- 3 Beds
- 2 - 1/2 Bath
- 2 Garages
- 1800 Sq.ft

