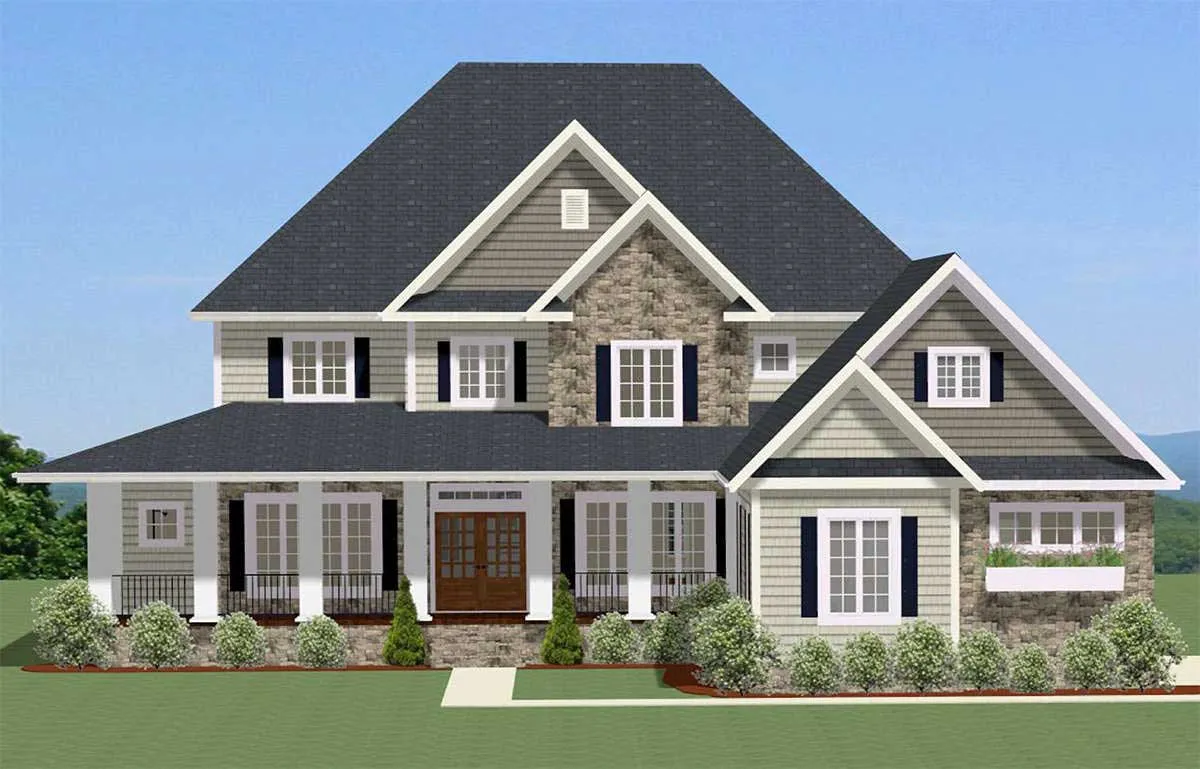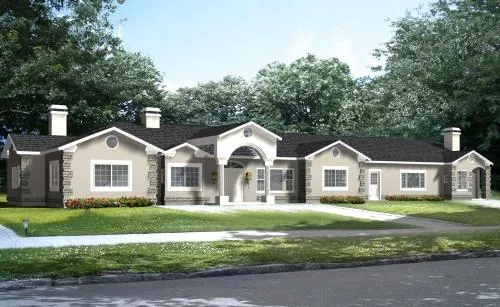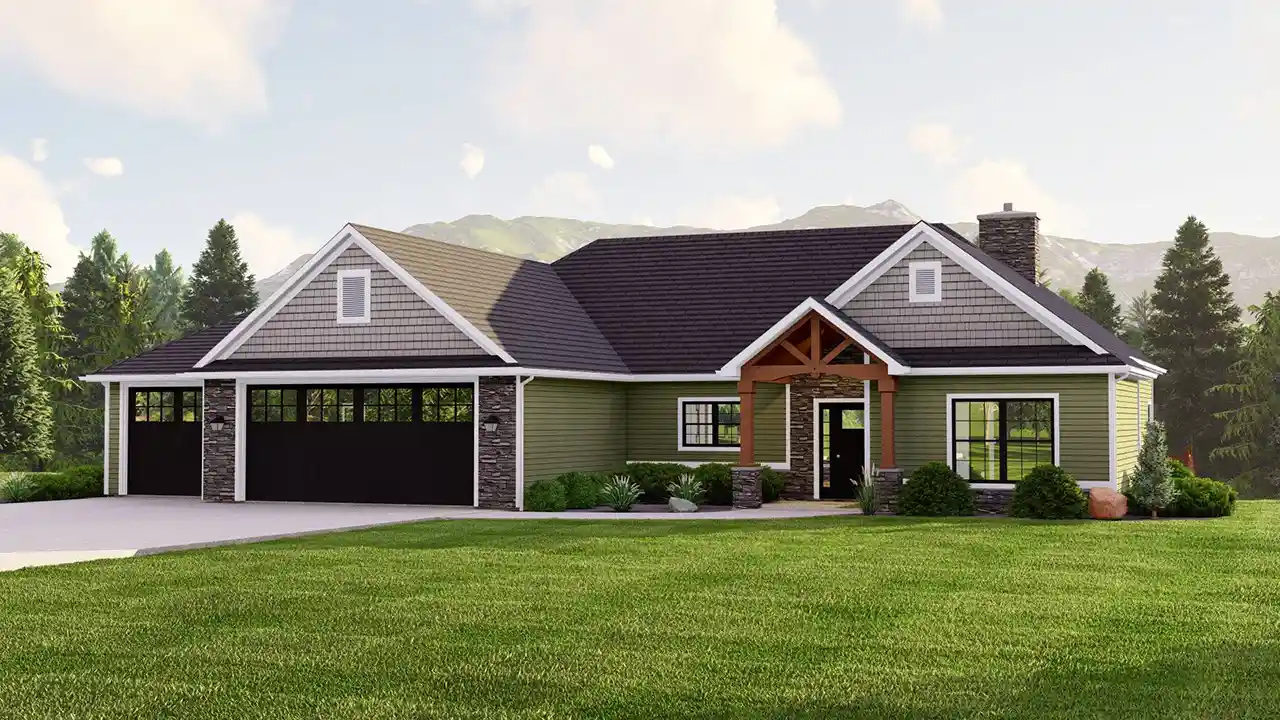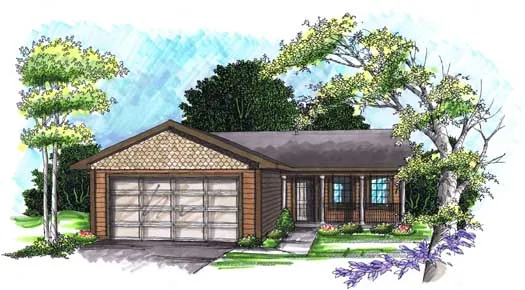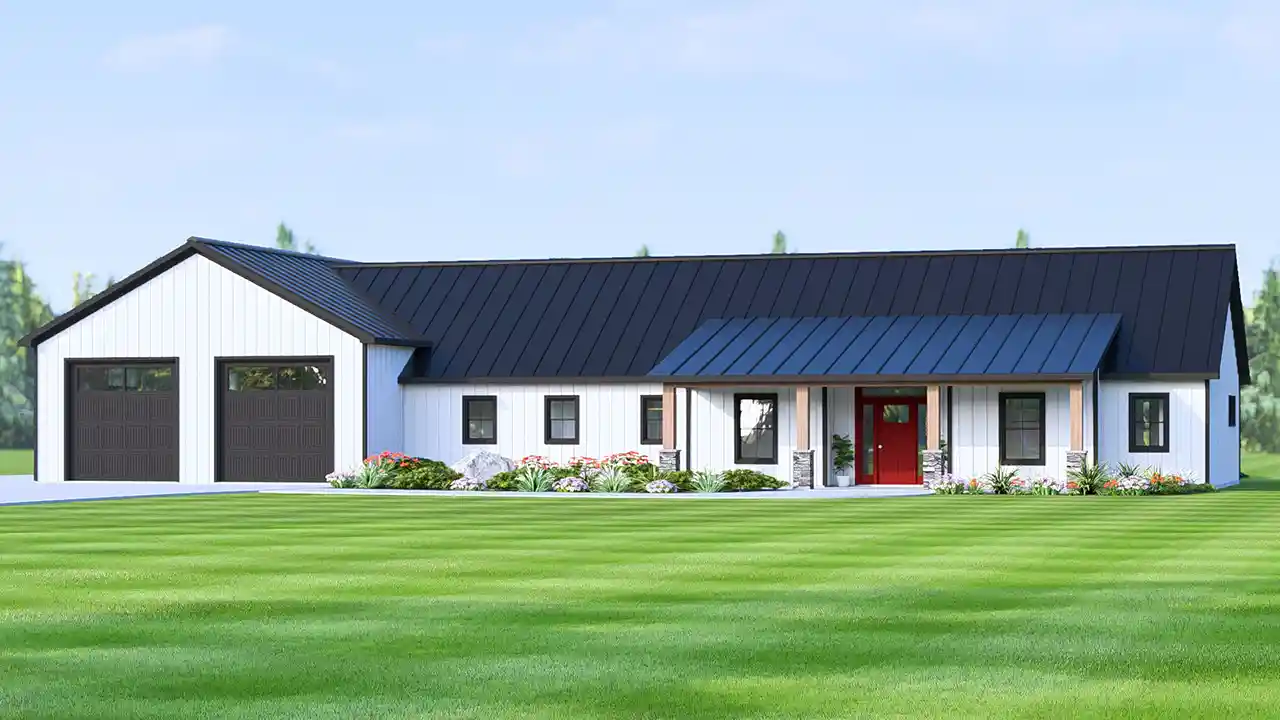House plans with Screened Porch/sunroom
Plan # 17-312
Specification
- 2 Stories
- 3 Beds
- 3 Bath
- 3 Garages
- 3026 Sq.ft
Plan # 90-135
Specification
- 2 Stories
- 5 Beds
- 4 - 1/2 Bath
- 3 Garages
- 3942 Sq.ft
Plan # 74-1005
Specification
- 2 Stories
- 3 Beds
- 3 - 1/2 Bath
- 6 Garages
- 2709 Sq.ft
Plan # 41-1210
Specification
- 1 Stories
- 5 Beds
- 3 Bath
- 4180 Sq.ft
Plan # 4-169
Specification
- 1 Stories
- 3 Beds
- 3 Bath
- 3 Garages
- 2097 Sq.ft
Plan # 85-111
Specification
- 2 Stories
- 4 Beds
- 2 - 1/2 Bath
- 2 Garages
- 2182 Sq.ft
Plan # 74-749
Specification
- 3 Stories
- 4 Beds
- 3 - 1/2 Bath
- 3 Garages
- 5222 Sq.ft
Plan # 104-342
Specification
- 1 Stories
- 2 Beds
- 2 - 1/2 Bath
- 3 Garages
- 1819 Sq.ft
Plan # 38-253
Specification
- 2 Stories
- 5 Beds
- 3 - 1/2 Bath
- 3 Garages
- 4171 Sq.ft
Plan # 7-992
Specification
- 1 Stories
- 2 Beds
- 1 Bath
- 2 Garages
- 950 Sq.ft
Plan # 104-417
Specification
- 1 Stories
- 2 Beds
- 2 - 1/2 Bath
- 2 Garages
- 2054 Sq.ft
Plan # 52-531
Specification
- 2 Stories
- 4 Beds
- 3 - 1/2 Bath
- 3 Garages
- 3696 Sq.ft
Plan # 2-106
Specification
- 1 Stories
- 1 Beds
- 1 Bath
- 400 Sq.ft
Plan # 12-678
Specification
- 1 Stories
- 2 Beds
- 2 Bath
- 2 Garages
- 1426 Sq.ft
Plan # 102-101
Specification
- 3 Stories
- 5 Beds
- 5 - 1/2 Bath
- 2 Garages
- 3854 Sq.ft
Plan # 48-142
Specification
- 2 Stories
- 4 Beds
- 4 - 1/2 Bath
- 2 Garages
- 3757 Sq.ft
Plan # 2-157
Specification
- 1 Stories
- 3 Beds
- 2 Bath
- 2 Garages
- 1655 Sq.ft
Plan # 48-116
Specification
- 2 Stories
- 4 Beds
- 4 - 1/2 Bath
- 2 Garages
- 5084 Sq.ft

