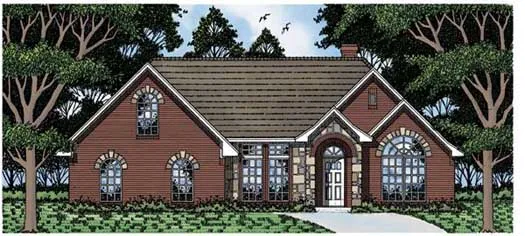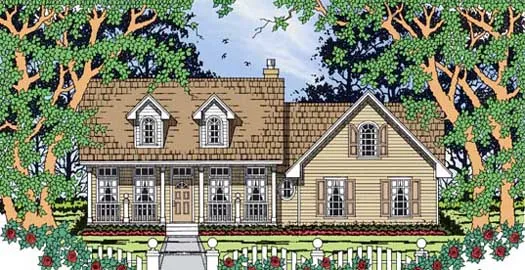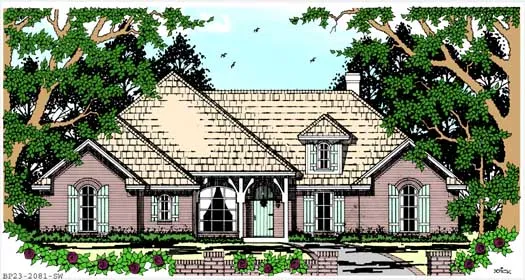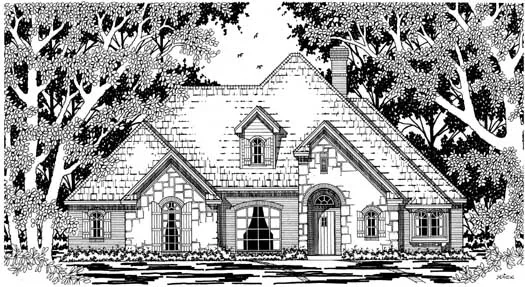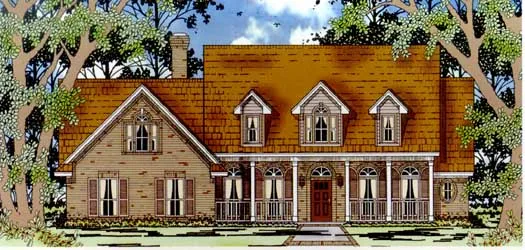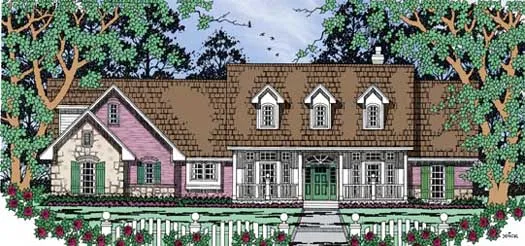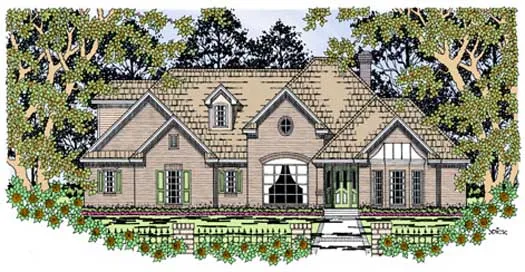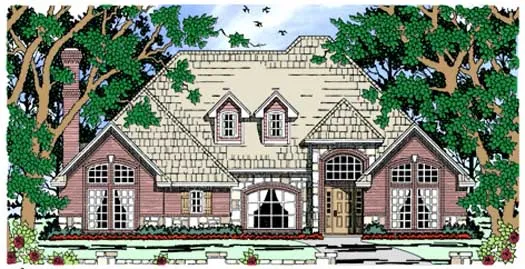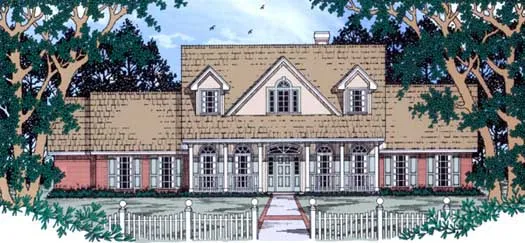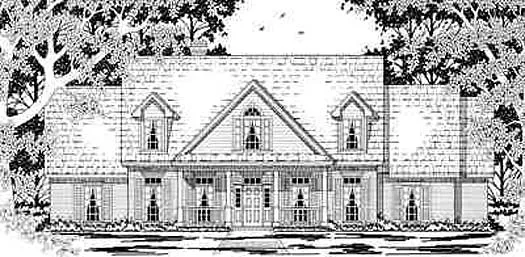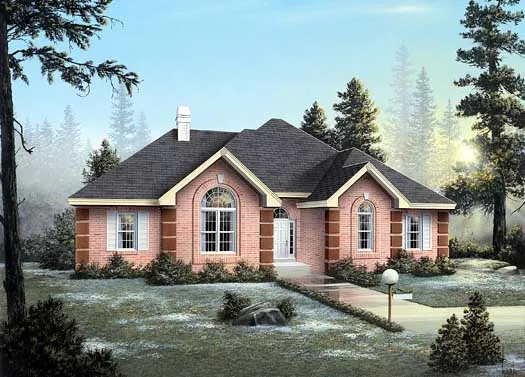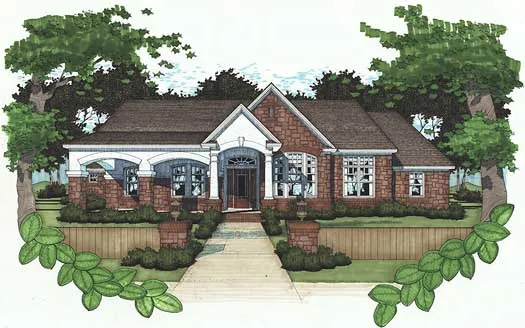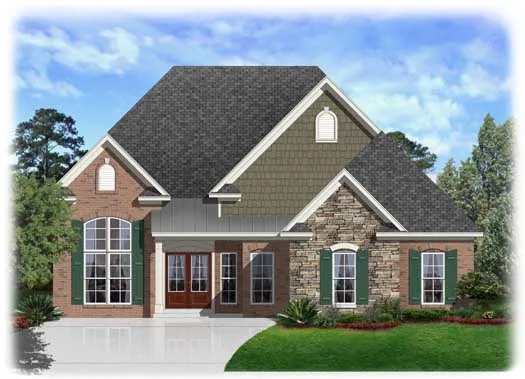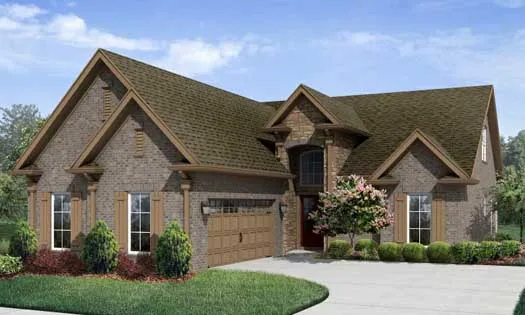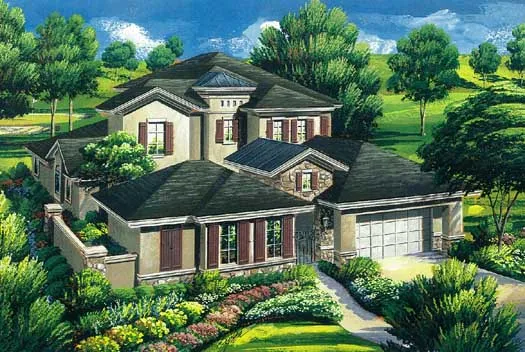House plans with Side-entry Garage
- 1 Stories
- 3 Beds
- 2 Bath
- 2 Garages
- 1752 Sq.ft
- 1 Stories
- 3 Beds
- 2 Bath
- 2 Garages
- 1839 Sq.ft
- 1 Stories
- 3 Beds
- 2 Bath
- 2 Garages
- 2081 Sq.ft
- 1 Stories
- 4 Beds
- 2 Bath
- 2 Garages
- 2195 Sq.ft
- 1 Stories
- 4 Beds
- 2 Bath
- 2 Garages
- 2225 Sq.ft
- 1 Stories
- 4 Beds
- 2 Bath
- 2 Garages
- 2379 Sq.ft
- 1 Stories
- 4 Beds
- 2 Bath
- 2 Garages
- 2413 Sq.ft
- 1 Stories
- 3 Beds
- 2 Bath
- 2 Garages
- 2451 Sq.ft
- 2 Stories
- 4 Beds
- 2 - 1/2 Bath
- 2 Garages
- 2507 Sq.ft
- 1 Stories
- 4 Beds
- 2 Bath
- 3 Garages
- 2803 Sq.ft
- 1 Stories
- 4 Beds
- 2 Bath
- 2 Garages
- 1882 Sq.ft
- 2 Stories
- 5 Beds
- 3 - 1/2 Bath
- 2 Garages
- 2705 Sq.ft
- 2 Stories
- 4 Beds
- 3 - 1/2 Bath
- 3 Garages
- 3894 Sq.ft
- 2 Stories
- 4 Beds
- 3 - 1/2 Bath
- 3 Garages
- 3714 Sq.ft
- 1 Stories
- 4 Beds
- 3 Bath
- 2 Garages
- 2521 Sq.ft
- 1 Stories
- 3 Beds
- 2 Bath
- 2 Garages
- 1957 Sq.ft
- 2 Stories
- 3 Beds
- 3 Bath
- 2 Garages
- 2523 Sq.ft
- 2 Stories
- 4 Beds
- 3 - 1/2 Bath
- 3 Garages
- 3526 Sq.ft
