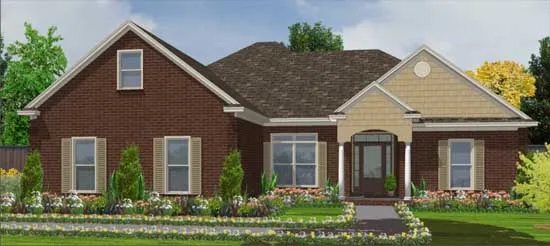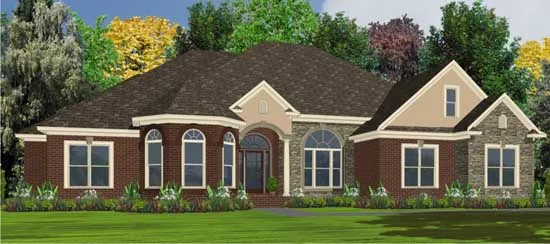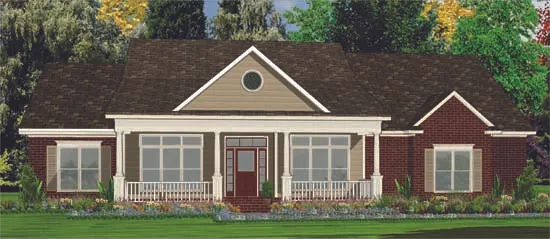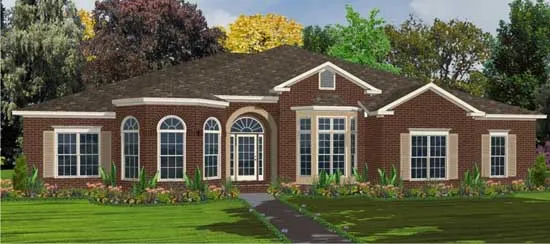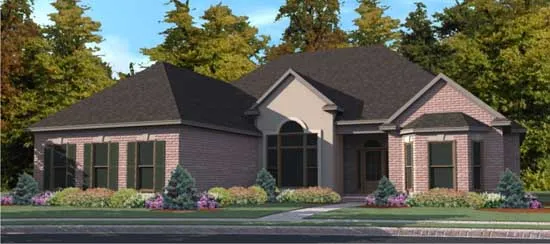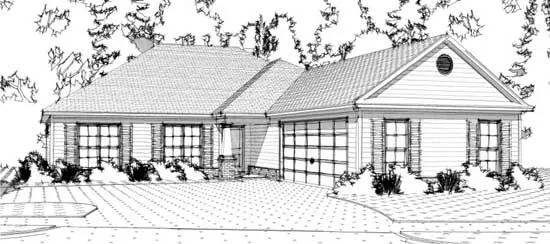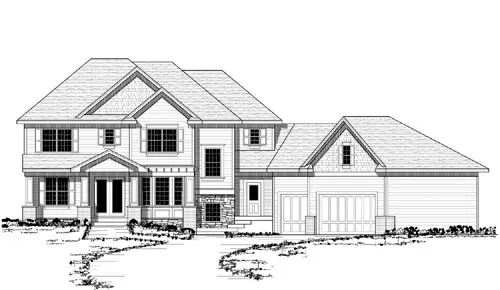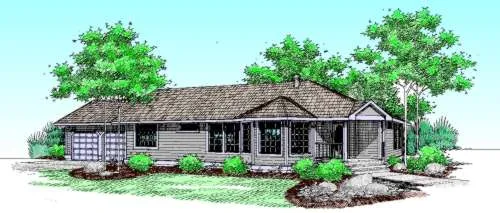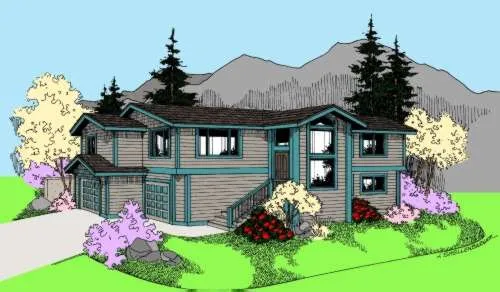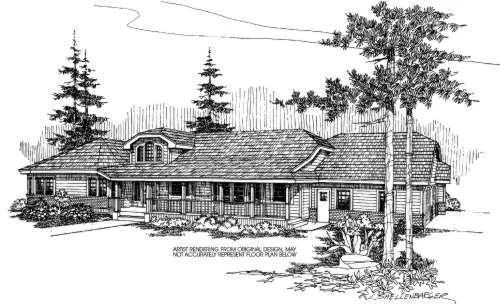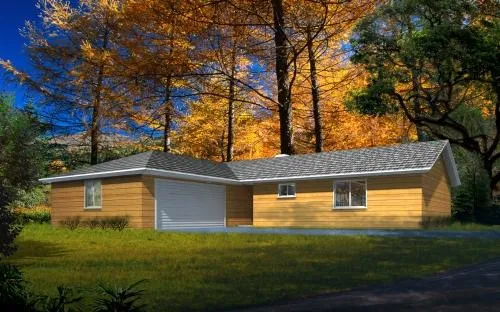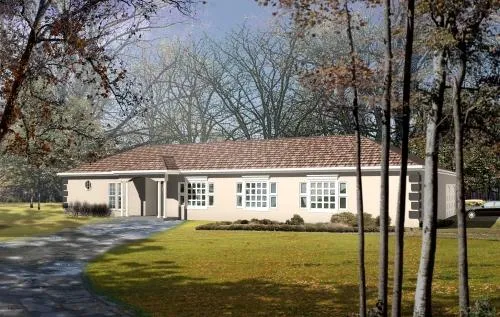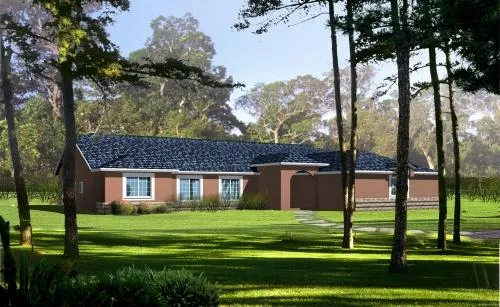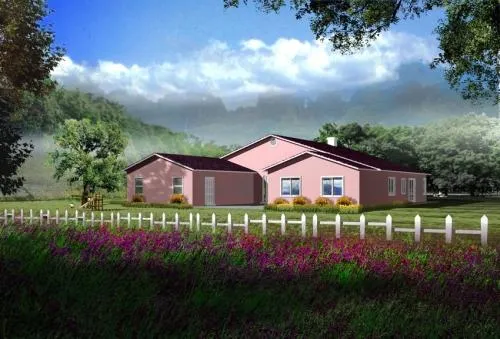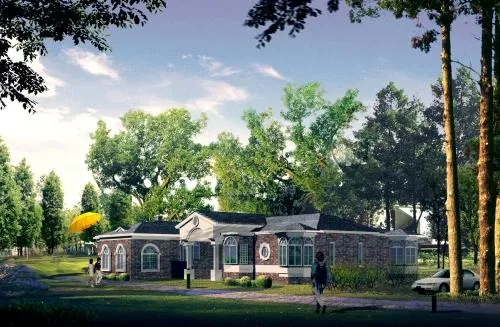House plans with Side-entry Garage
- 1 Stories
- 3 Beds
- 2 Bath
- 2 Garages
- 1832 Sq.ft
- 1 Stories
- 4 Beds
- 3 Bath
- 2 Garages
- 2572 Sq.ft
- 1 Stories
- 4 Beds
- 2 - 1/2 Bath
- 2 Garages
- 2499 Sq.ft
- 1 Stories
- 4 Beds
- 3 - 1/2 Bath
- 2 Garages
- 3372 Sq.ft
- 2 Stories
- 4 Beds
- 3 - 1/2 Bath
- 3 Garages
- 3649 Sq.ft
- 1 Stories
- 4 Beds
- 3 Bath
- 2 Garages
- 2330 Sq.ft
- 1 Stories
- 3 Beds
- 2 Bath
- 2 Garages
- 1850 Sq.ft
- 2 Stories
- 3 Beds
- 2 - 1/2 Bath
- 3 Garages
- 3152 Sq.ft
- 1 Stories
- 4 Beds
- 3 Bath
- 2 Garages
- 2584 Sq.ft
- 1 Stories
- 3 Beds
- 2 Bath
- 2 Garages
- 1651 Sq.ft
- Split entry
- 3 Beds
- 2 - 1/2 Bath
- 2 Garages
- 2337 Sq.ft
- 1 Stories
- 3 Beds
- 2 - 1/2 Bath
- 3 Garages
- 2863 Sq.ft
- 1 Stories
- 3 Beds
- 2 Bath
- 2 Garages
- 1624 Sq.ft
- 1 Stories
- 4 Beds
- 3 Bath
- 2 Garages
- 2082 Sq.ft
- 1 Stories
- 4 Beds
- 3 Bath
- 3 Garages
- 2789 Sq.ft
- 1 Stories
- 4 Beds
- 2 Bath
- 3 Garages
- 2951 Sq.ft
- 1 Stories
- 4 Beds
- 3 Bath
- 3 Garages
- 3040 Sq.ft
- 1 Stories
- 4 Beds
- 2 - 1/2 Bath
- 2 Garages
- 3176 Sq.ft
