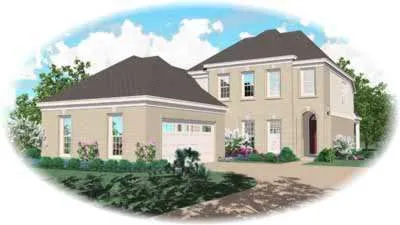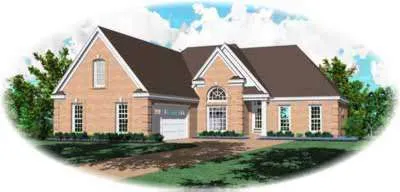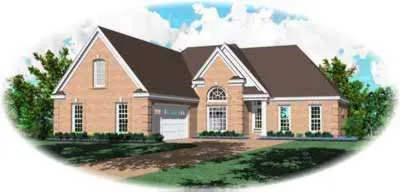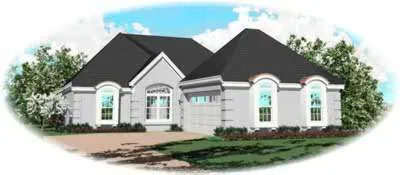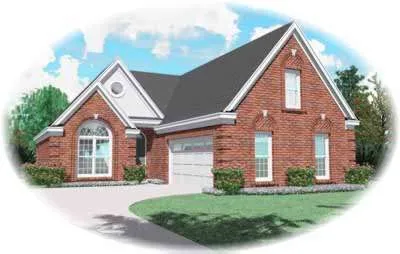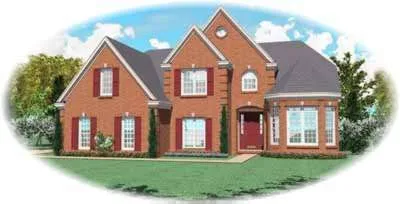House plans with Side-entry Garage
- 2 Stories
- 4 Beds
- 2 - 1/2 Bath
- 3 Garages
- 2449 Sq.ft
- 2 Stories
- 3 Beds
- 2 - 1/2 Bath
- 2 Garages
- 2147 Sq.ft
- 2 Stories
- 3 Beds
- 2 - 1/2 Bath
- 2 Garages
- 2333 Sq.ft
- 2 Stories
- 3 Beds
- 3 Bath
- 2 Garages
- 2093 Sq.ft
- 1 Stories
- 3 Beds
- 2 Bath
- 2 Garages
- 1635 Sq.ft
- 1 Stories
- 3 Beds
- 2 Bath
- 2 Garages
- 1620 Sq.ft
- 2 Stories
- 4 Beds
- 2 - 1/2 Bath
- 3 Garages
- 3094 Sq.ft
- 2 Stories
- 4 Beds
- 3 Bath
- 2 Garages
- 2856 Sq.ft
- 2 Stories
- 4 Beds
- 3 Bath
- 2 Garages
- 2134 Sq.ft
- 1 Stories
- 3 Beds
- 2 - 1/2 Bath
- 2 Garages
- 2205 Sq.ft
- 1 Stories
- 3 Beds
- 2 Bath
- 2 Garages
- 1791 Sq.ft
- 2 Stories
- 3 Beds
- 2 - 1/2 Bath
- 2 Garages
- 2357 Sq.ft
- 1 Stories
- 3 Beds
- 2 Bath
- 2 Garages
- 2243 Sq.ft
- 2 Stories
- 3 Beds
- 2 - 1/2 Bath
- 2 Garages
- 2588 Sq.ft
- 2 Stories
- 3 Beds
- 2 - 1/2 Bath
- 2 Garages
- 2991 Sq.ft
- 2 Stories
- 4 Beds
- 3 Bath
- 2 Garages
- 2527 Sq.ft
- 2 Stories
- 4 Beds
- 3 Bath
- 2 Garages
- 2851 Sq.ft
- 2 Stories
- 4 Beds
- 3 Bath
- 2 Garages
- 2851 Sq.ft


