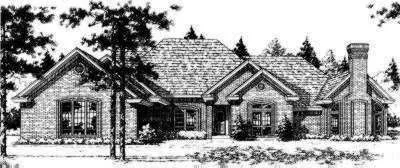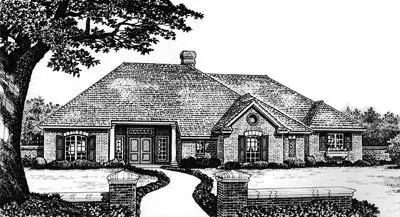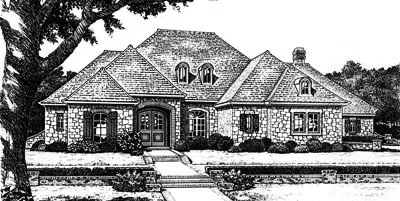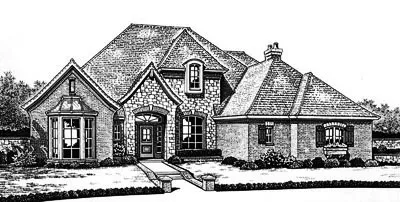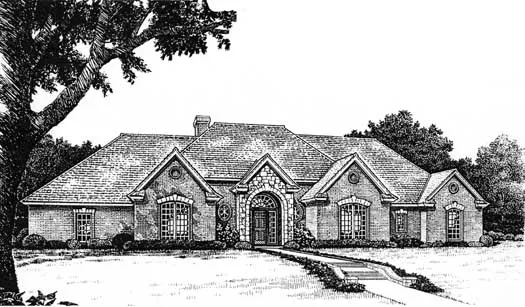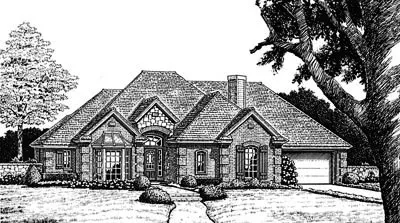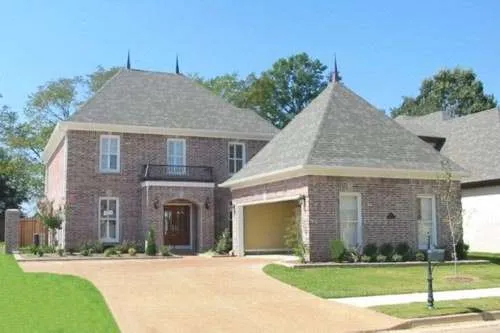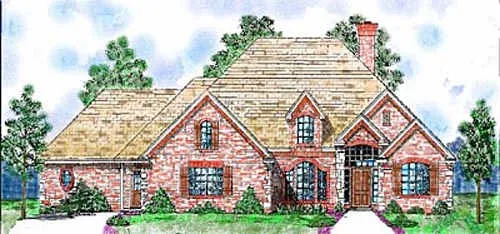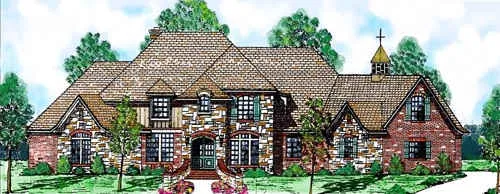House plans with Side-entry Garage
- 2 Stories
- 4 Beds
- 4 Bath
- 3 Garages
- 3162 Sq.ft
- 1 Stories
- 4 Beds
- 3 Bath
- 3 Garages
- 3292 Sq.ft
- 1 Stories
- 3 Beds
- 2 - 1/2 Bath
- 2 Garages
- 2113 Sq.ft
- 2 Stories
- 4 Beds
- 3 - 1/2 Bath
- 3 Garages
- 3082 Sq.ft
- 2 Stories
- 4 Beds
- 3 - 1/2 Bath
- 3 Garages
- 3446 Sq.ft
- 2 Stories
- 4 Beds
- 3 - 1/2 Bath
- 3 Garages
- 3448 Sq.ft
- 1 Stories
- 3 Beds
- 2 - 1/2 Bath
- 3 Garages
- 2551 Sq.ft
- 1 Stories
- 4 Beds
- 2 - 1/2 Bath
- 3 Garages
- 2190 Sq.ft
- 2 Stories
- 4 Beds
- 3 - 1/2 Bath
- 3 Garages
- 3197 Sq.ft
- 2 Stories
- 4 Beds
- 4 Bath
- 2 Garages
- 3270 Sq.ft
- 2 Stories
- 3 Beds
- 3 Bath
- 2 Garages
- 3005 Sq.ft
- 2 Stories
- 3 Beds
- 3 Bath
- 3 Garages
- 3510 Sq.ft
- 2 Stories
- 3 Beds
- 4 Bath
- 3 Garages
- 3837 Sq.ft
- 2 Stories
- 4 Beds
- 3 - 1/2 Bath
- 2 Garages
- 3517 Sq.ft
- 2 Stories
- 4 Beds
- 3 - 1/2 Bath
- 3 Garages
- 4183 Sq.ft
- 1 Stories
- 4 Beds
- 3 Bath
- 3 Garages
- 2407 Sq.ft
- 2 Stories
- 3 Beds
- 3 - 1/2 Bath
- 3 Garages
- 3553 Sq.ft
- 2 Stories
- 5 Beds
- 4 - 1/2 Bath
- 4 Garages
- 4835 Sq.ft

