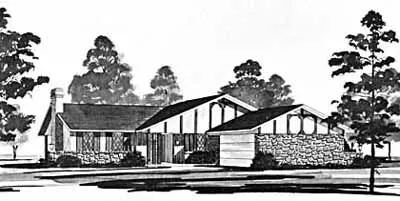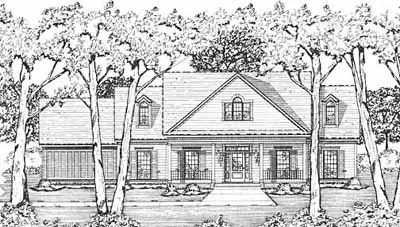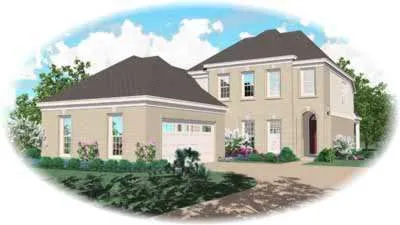House plans with Side-entry Garage
- 2 Stories
- 4 Beds
- 3 - 1/2 Bath
- 3 Garages
- 3273 Sq.ft
- 1 Stories
- 4 Beds
- 3 Bath
- 2 Garages
- 2307 Sq.ft
- 1 Stories
- 4 Beds
- 2 - 1/2 Bath
- 2 Garages
- 2715 Sq.ft
- 2 Stories
- 5 Beds
- 4 - 1/2 Bath
- 3 Garages
- 5548 Sq.ft
- 2 Stories
- 4 Beds
- 2 - 1/2 Bath
- 2 Garages
- 2685 Sq.ft
- 2 Stories
- 5 Beds
- 3 Bath
- 2 Garages
- 2747 Sq.ft
- 1 Stories
- 3 Beds
- 2 Bath
- 2 Garages
- 1418 Sq.ft
- 1 Stories
- 3 Beds
- 2 Bath
- 2 Garages
- 1535 Sq.ft
- 1 Stories
- 3 Beds
- 2 - 1/2 Bath
- 2 Garages
- 2127 Sq.ft
- 1 Stories
- 4 Beds
- 2 Bath
- 2 Garages
- 2215 Sq.ft
- 2 Stories
- 3 Beds
- 2 - 1/2 Bath
- 3 Garages
- 2372 Sq.ft
- 2 Stories
- 3 Beds
- 2 - 1/2 Bath
- 2 Garages
- 1821 Sq.ft
- 2 Stories
- 4 Beds
- 2 - 1/2 Bath
- 2 Garages
- 2293 Sq.ft
- 2 Stories
- 3 Beds
- 2 - 1/2 Bath
- 2 Garages
- 2566 Sq.ft
- 2 Stories
- 3 Beds
- 2 - 1/2 Bath
- 2 Garages
- 2333 Sq.ft
- 2 Stories
- 3 Beds
- 2 - 1/2 Bath
- 2 Garages
- 2395 Sq.ft
- 2 Stories
- 3 Beds
- 2 - 1/2 Bath
- 2 Garages
- 2286 Sq.ft
- 2 Stories
- 4 Beds
- 3 Bath
- 2 Garages
- 2437 Sq.ft




















