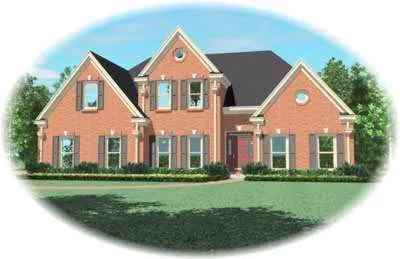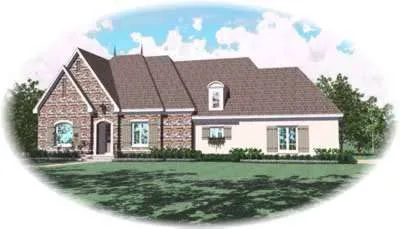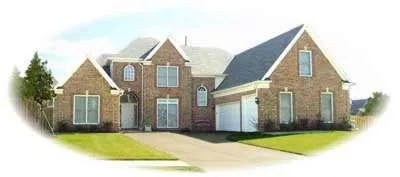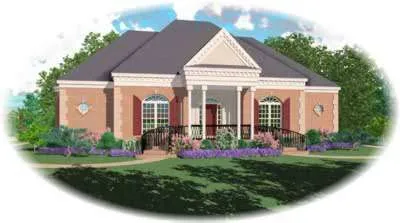House plans with Side-entry Garage
- 2 Stories
- 4 Beds
- 3 - 1/2 Bath
- 2 Garages
- 3084 Sq.ft
- 2 Stories
- 5 Beds
- 4 Bath
- 3 Garages
- 4008 Sq.ft
- 2 Stories
- 4 Beds
- 3 Bath
- 2 Garages
- 3060 Sq.ft
- 2 Stories
- 3 Beds
- 3 Bath
- 3 Garages
- 3034 Sq.ft
- 2 Stories
- 4 Beds
- 3 Bath
- 2 Garages
- 2962 Sq.ft
- 2 Stories
- 4 Beds
- 3 Bath
- 2 Garages
- 3344 Sq.ft
- 2 Stories
- 4 Beds
- 3 Bath
- 2 Garages
- 3353 Sq.ft
- 2 Stories
- 3 Beds
- 3 Bath
- 2 Garages
- 3506 Sq.ft
- 2 Stories
- 4 Beds
- 3 - 1/2 Bath
- 3 Garages
- 3770 Sq.ft
- 2 Stories
- 4 Beds
- 3 Bath
- 3 Garages
- 3672 Sq.ft
- 2 Stories
- 4 Beds
- 3 - 1/2 Bath
- 3 Garages
- 3764 Sq.ft
- 2 Stories
- 4 Beds
- 3 Bath
- 2 Garages
- 3286 Sq.ft
- 2 Stories
- 4 Beds
- 3 - 1/2 Bath
- 3 Garages
- 4030 Sq.ft
- 1 Stories
- 3 Beds
- 2 - 1/2 Bath
- 2 Garages
- 2753 Sq.ft
- 2 Stories
- 4 Beds
- 4 - 1/2 Bath
- 3 Garages
- 5214 Sq.ft
- 2 Stories
- 3 Beds
- 2 - 1/2 Bath
- 3 Garages
- 2935 Sq.ft
- 2 Stories
- 4 Beds
- 4 Bath
- 3 Garages
- 3310 Sq.ft
- 2 Stories
- 4 Beds
- 4 - 1/2 Bath
- 3 Garages
- 3344 Sq.ft




















