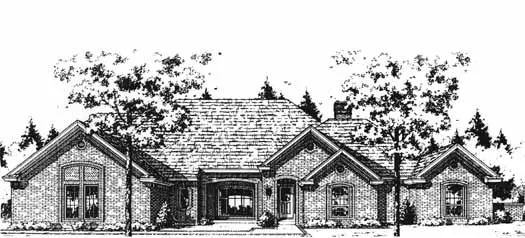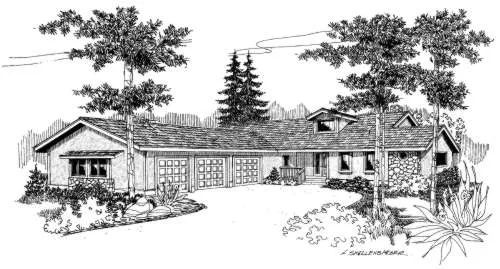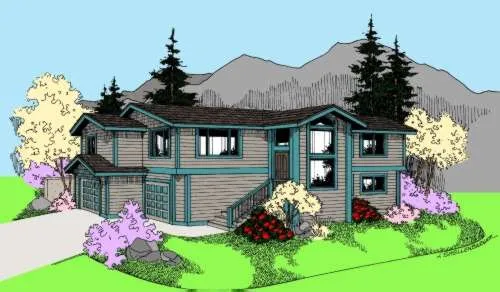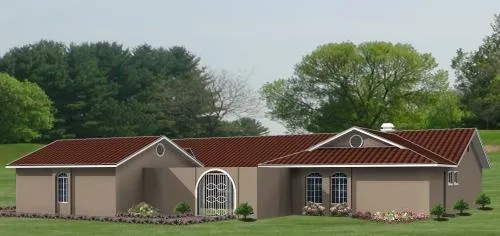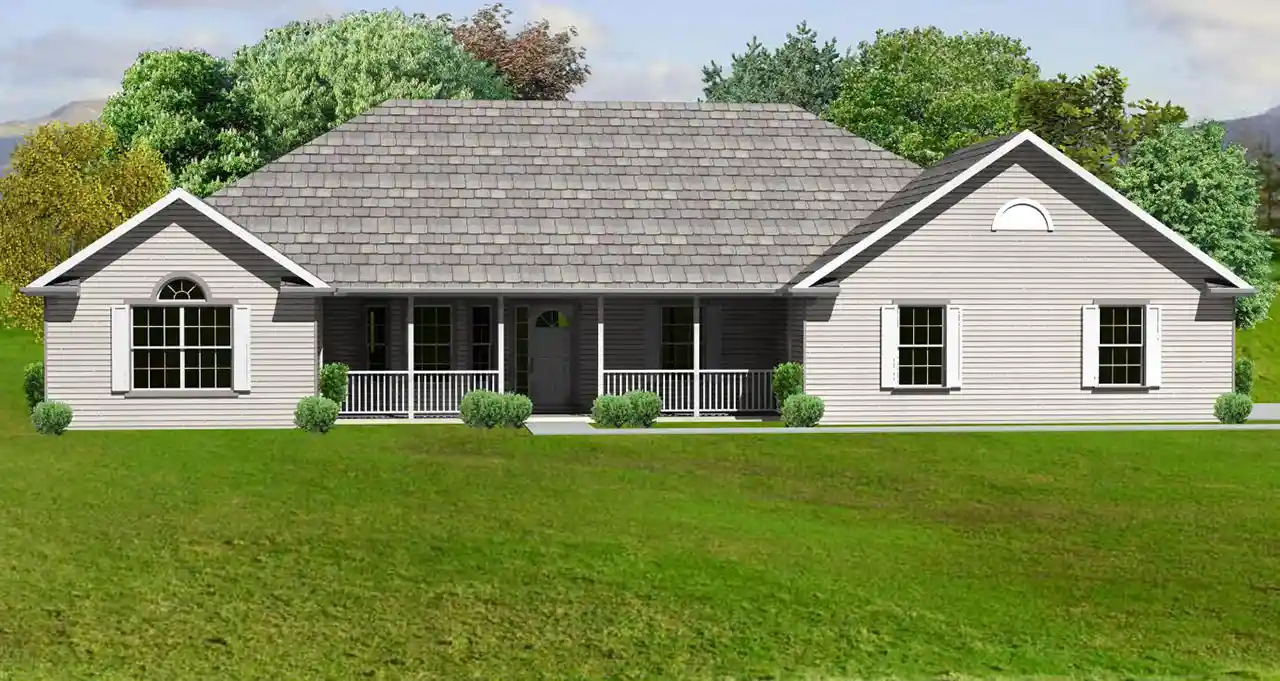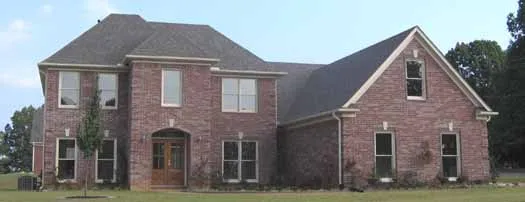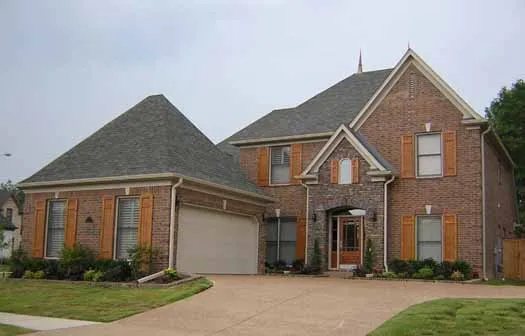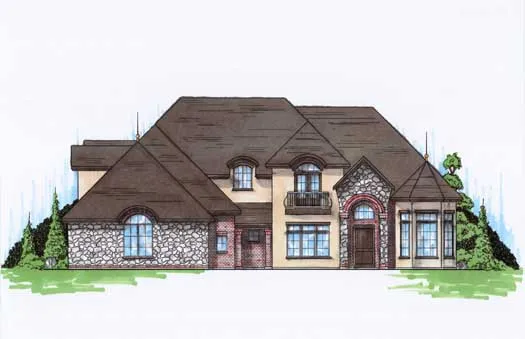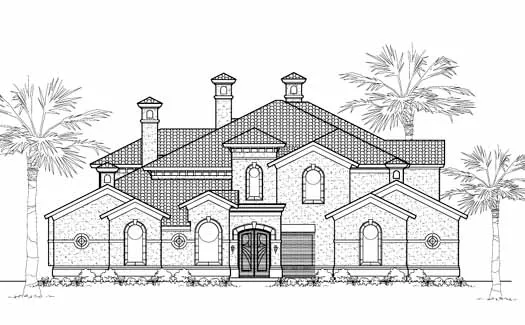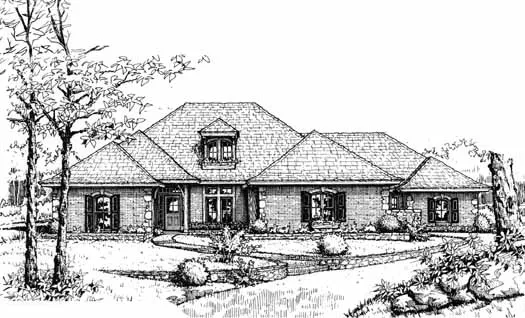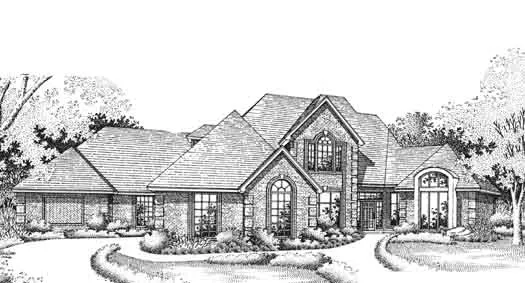-
He Is Risen!!!
House plans with Side-entry Garage
- 1 Stories
- 4 Beds
- 3 Bath
- 3 Garages
- 3410 Sq.ft
- 2 Stories
- 4 Beds
- 3 - 1/2 Bath
- 2 Garages
- 2492 Sq.ft
- 1 Stories
- 4 Beds
- 3 Bath
- 2 Garages
- 2584 Sq.ft
- 1 Stories
- 2 Beds
- 2 Bath
- 3 Garages
- 1936 Sq.ft
- Split entry
- 3 Beds
- 2 - 1/2 Bath
- 2 Garages
- 2337 Sq.ft
- 1 Stories
- 3 Beds
- 2 - 1/2 Bath
- 2 Garages
- 2399 Sq.ft
- 1 Stories
- 3 Beds
- 2 - 1/2 Bath
- 2 Garages
- 2158 Sq.ft
- 2 Stories
- 4 Beds
- 3 - 1/2 Bath
- 2 Garages
- 2554 Sq.ft
- 2 Stories
- 4 Beds
- 3 - 1/2 Bath
- 2 Garages
- 2346 Sq.ft
- 2 Stories
- 4 Beds
- 2 - 1/2 Bath
- 3 Garages
- 2591 Sq.ft
- 2 Stories
- 3 Beds
- 3 Bath
- 2 Garages
- 3151 Sq.ft
- 2 Stories
- 4 Beds
- 3 - 1/2 Bath
- 2 Garages
- 3624 Sq.ft
- 2 Stories
- 4 Beds
- 4 - 1/2 Bath
- 3 Garages
- 4742 Sq.ft
- 2 Stories
- 4 Beds
- 3 - 1/2 Bath
- 3 Garages
- 3648 Sq.ft
- 2 Stories
- 4 Beds
- 3 - 1/2 Bath
- 3 Garages
- 4117 Sq.ft
- 2 Stories
- 5 Beds
- 4 - 1/2 Bath
- 4 Garages
- 6151 Sq.ft
- 1 Stories
- 4 Beds
- 4 Bath
- 3 Garages
- 3157 Sq.ft
- 2 Stories
- 4 Beds
- 3 - 1/2 Bath
- 3 Garages
- 3202 Sq.ft
