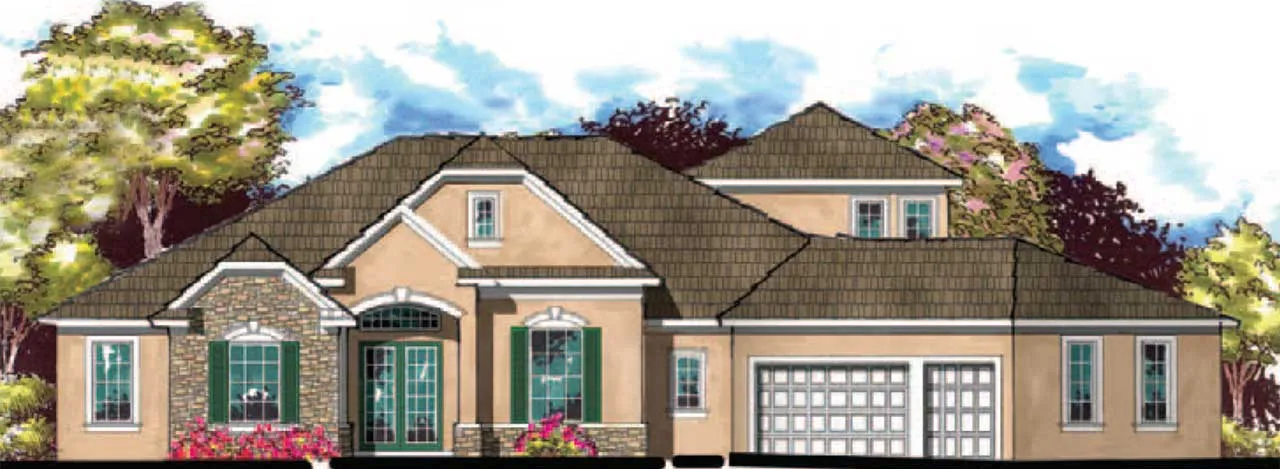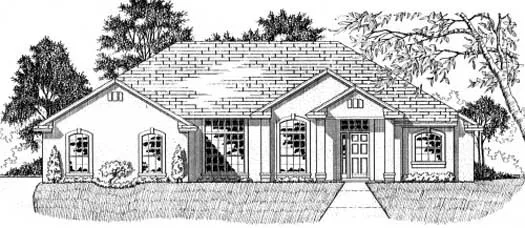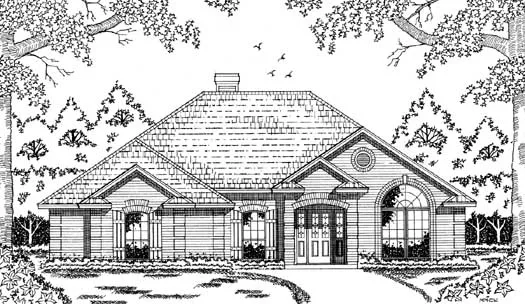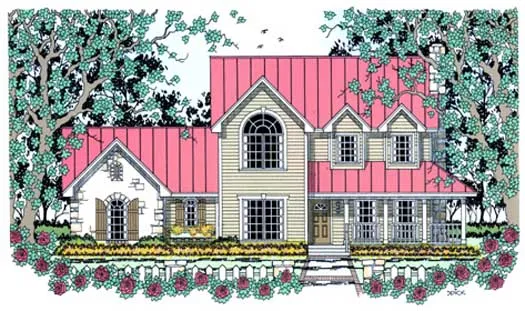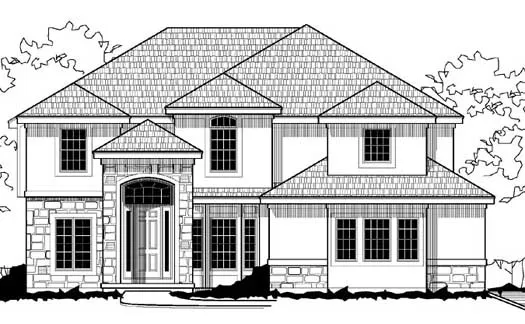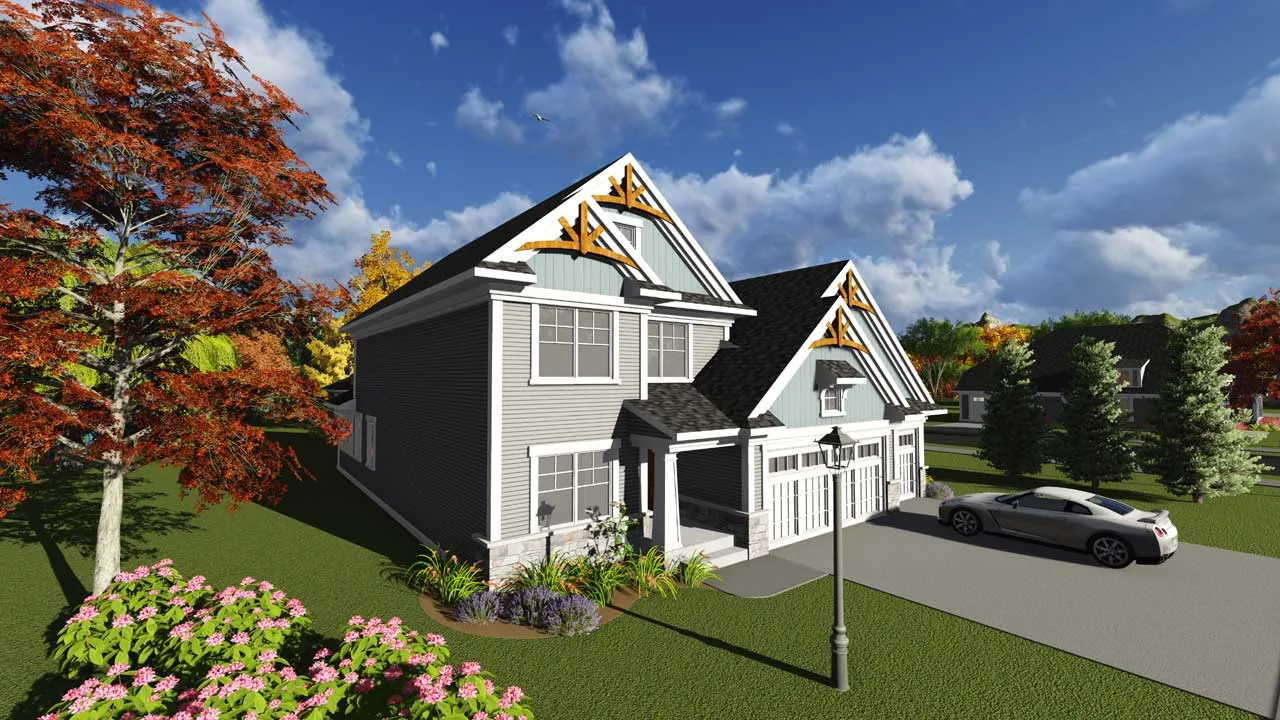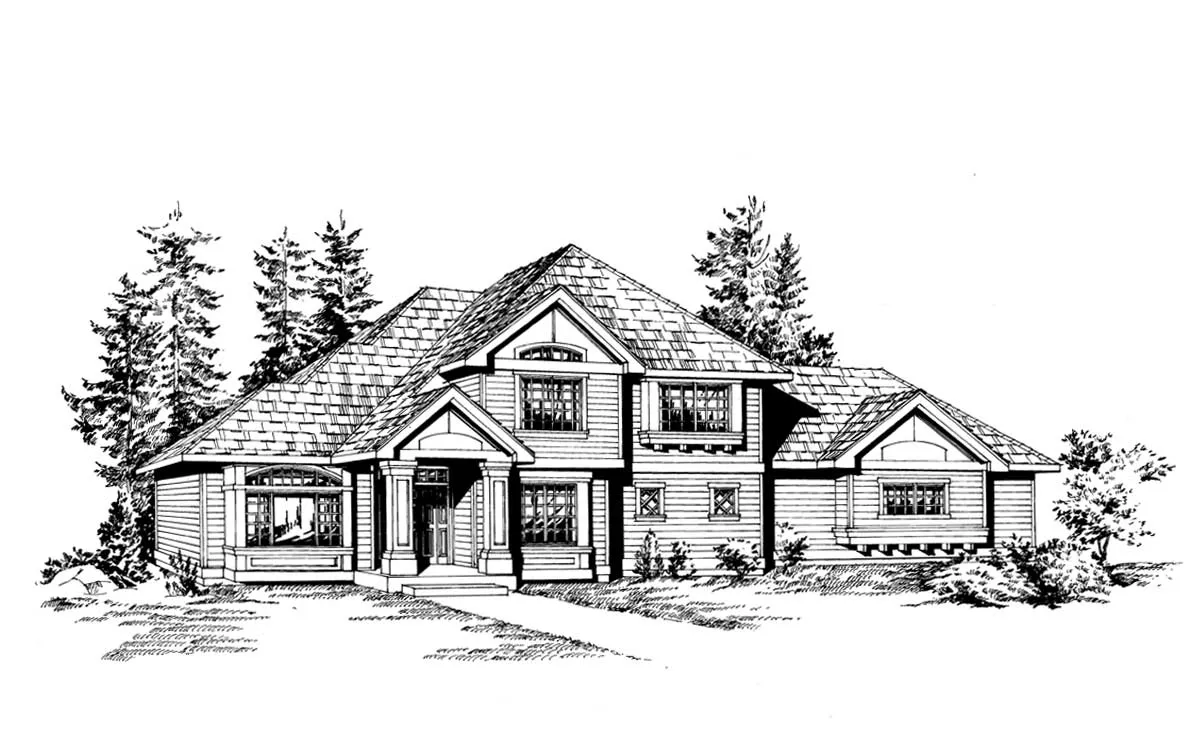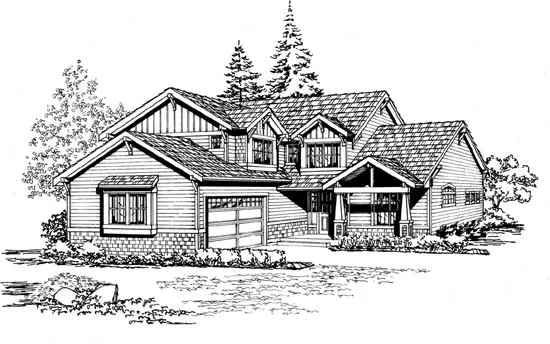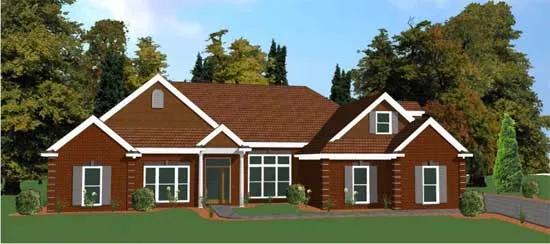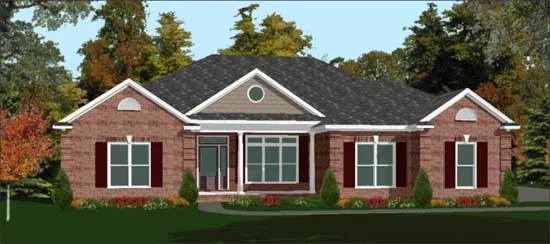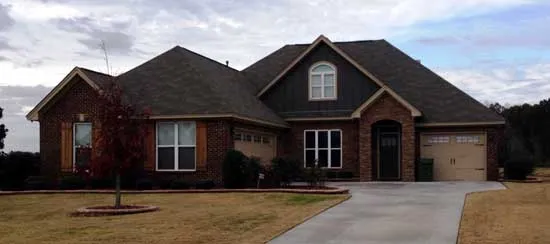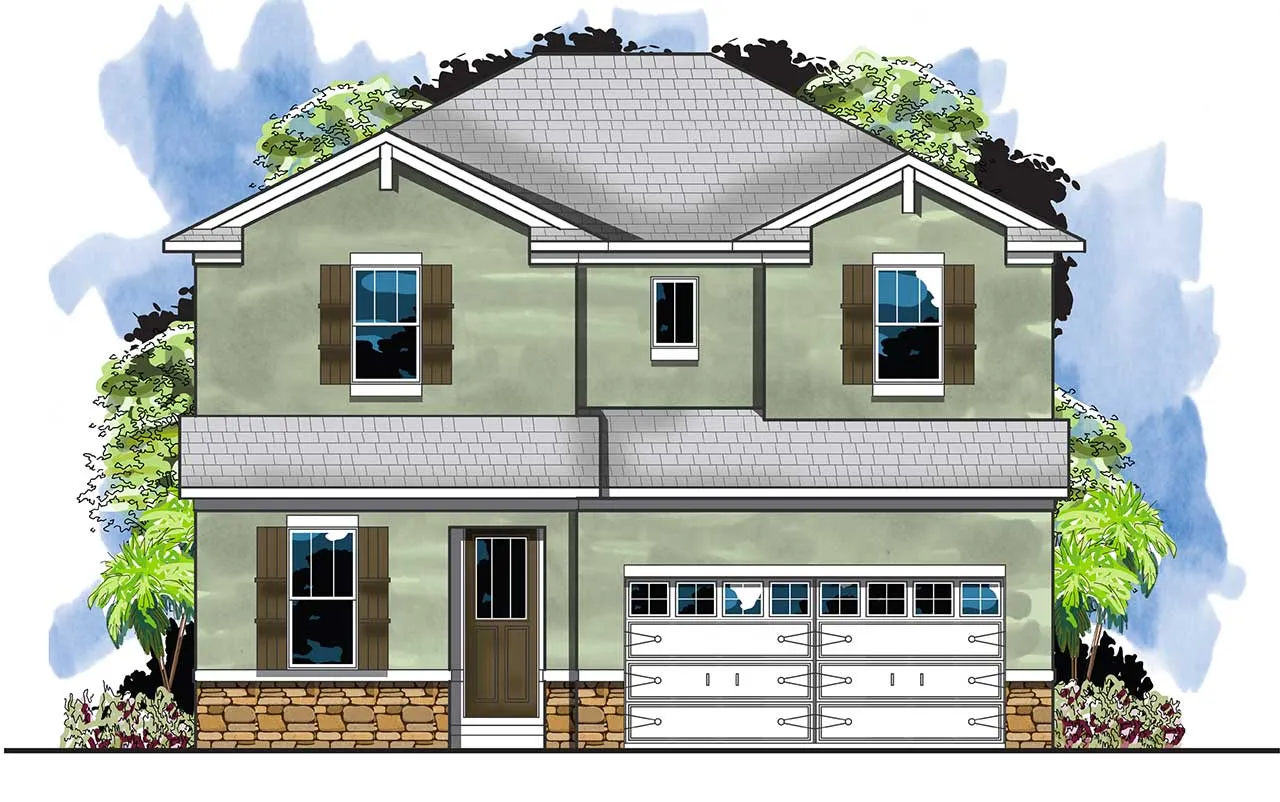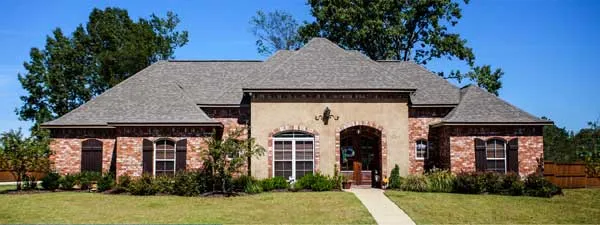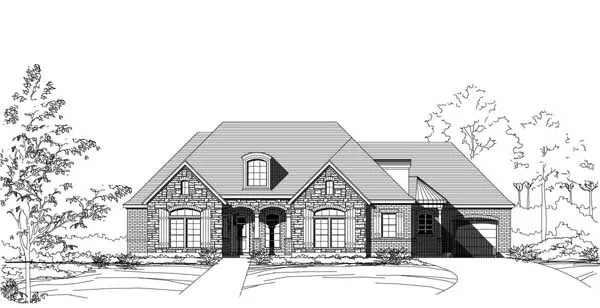House plans with Side-entry Garage
- 2 Stories
- 4 Beds
- 3 - 1/2 Bath
- 3 Garages
- 3687 Sq.ft
- 1 Stories
- 3 Beds
- 2 Bath
- 2 Garages
- 1558 Sq.ft
- 1 Stories
- 4 Beds
- 2 Bath
- 2 Garages
- 2163 Sq.ft
- 2 Stories
- 5 Beds
- 3 Bath
- 2 Garages
- 3256 Sq.ft
- 1 Stories
- 4 Beds
- 2 Bath
- 2 Garages
- 1839 Sq.ft
- 2 Stories
- 3 Beds
- 2 - 1/2 Bath
- 2 Garages
- 2074 Sq.ft
- 1 Stories
- 4 Beds
- 4 Bath
- 3 Garages
- 3265 Sq.ft
- 2 Stories
- 4 Beds
- 3 Bath
- 3 Garages
- 2277 Sq.ft
- 2 Stories
- 3 Beds
- 2 - 1/2 Bath
- 2 Garages
- 2335 Sq.ft
- 2 Stories
- 3 Beds
- 3 Bath
- 2 Garages
- 2522 Sq.ft
- 1 Stories
- 4 Beds
- 3 - 1/2 Bath
- 2 Garages
- 2346 Sq.ft
- 1 Stories
- 4 Beds
- 2 - 1/2 Bath
- 2 Garages
- 2415 Sq.ft
- 1 Stories
- 4 Beds
- 2 - 1/2 Bath
- 2 Garages
- 2299 Sq.ft
- 1 Stories
- 4 Beds
- 3 Bath
- 3 Garages
- 2294 Sq.ft
- 1 Stories
- 4 Beds
- 3 Bath
- 2 Garages
- 2106 Sq.ft
- 1 Stories
- 4 Beds
- 3 Bath
- 2 Garages
- 2174 Sq.ft
- 1 Stories
- 4 Beds
- 3 Bath
- 3 Garages
- 2915 Sq.ft
- 2 Stories
- 5 Beds
- 4 - 1/2 Bath
- 3 Garages
- 4328 Sq.ft
