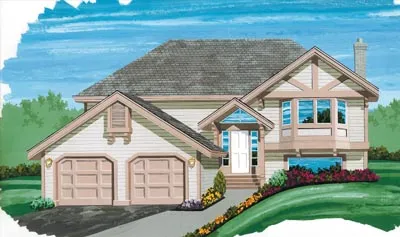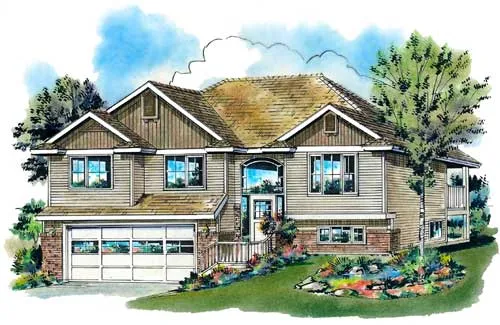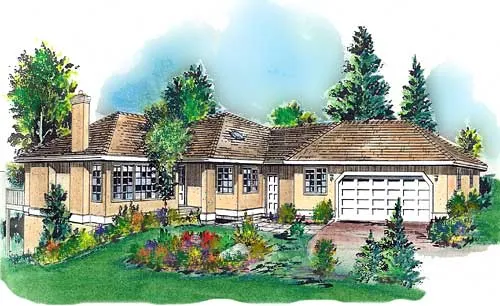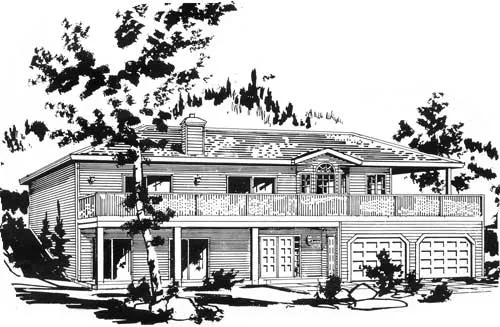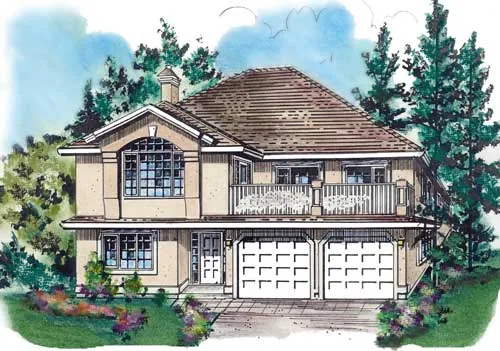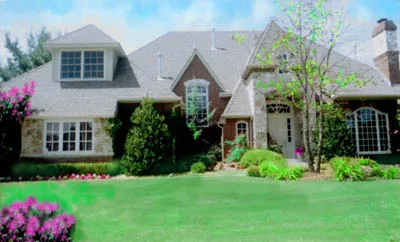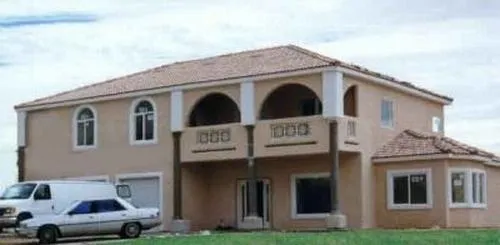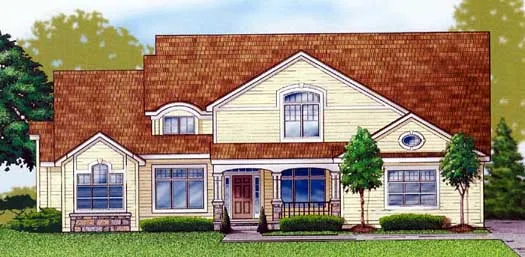House plans with Sun-deck
Plan # 35-166
Specification
- Split entry
- 3 Beds
- 2 Bath
- 2 Garages
- 1150 Sq.ft
Plan # 40-212
Specification
- 2 Stories
- 2 Beds
- 1 Bath
- 1 Garages
- 1253 Sq.ft
Plan # 40-215
Specification
- Split entry
- 3 Beds
- 2 Bath
- 2 Garages
- 1259 Sq.ft
Plan # 40-238
Specification
- Split entry
- 2 Beds
- 2 Bath
- 2 Garages
- 1335 Sq.ft
Plan # 40-249
Specification
- 1 Stories
- 3 Beds
- 2 Bath
- 2 Garages
- 1364 Sq.ft
Plan # 40-282
Specification
- 1 Stories
- 2 Beds
- 2 Bath
- 2 Garages
- 1417 Sq.ft
Plan # 40-304
Specification
- 1 Stories
- 2 Beds
- 2 Bath
- 2 Garages
- 1477 Sq.ft
Plan # 40-355
Specification
- 1 Stories
- 2 Beds
- 2 Bath
- 2 Garages
- 2788 Sq.ft
Plan # 40-387
Specification
- 1 Stories
- 3 Beds
- 2 Bath
- 2 Garages
- 1694 Sq.ft
Plan # 40-479
Specification
- 1 Stories
- 2 Beds
- 2 Bath
- 2 Garages
- 1954 Sq.ft
Plan # 3-232
Specification
- 2 Stories
- 4 Beds
- 4 - 1/2 Bath
- 3 Garages
- 4748 Sq.ft
Plan # 41-542
Specification
- 2 Stories
- 3 Beds
- 2 - 1/2 Bath
- 2 Garages
- 1758 Sq.ft
Plan # 41-1048
Specification
- 2 Stories
- 4 Beds
- 4 Bath
- 3 Garages
- 2921 Sq.ft
Plan # 41-1080
Specification
- 2 Stories
- 5 Beds
- 3 Bath
- 3 Garages
- 3022 Sq.ft
Plan # 106-410
Specification
- 2 Stories
- 3 Beds
- 3 - 1/2 Bath
- 3 Garages
- 3327 Sq.ft
Plan # 21-747
Specification
- 2 Stories
- 4 Beds
- 3 - 1/2 Bath
- 3 Garages
- 3584 Sq.ft
Plan # 15-568
Specification
- 2 Stories
- 3 Beds
- 2 - 1/2 Bath
- 2 Garages
- 2508 Sq.ft
Plan # 15-591
Specification
- 2 Stories
- 3 Beds
- 2 - 1/2 Bath
- 2 Garages
- 2274 Sq.ft
