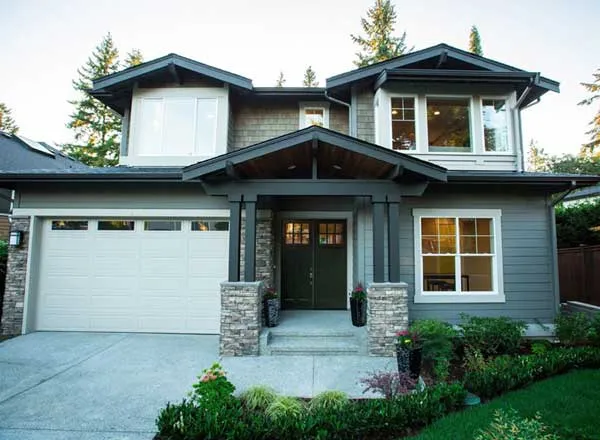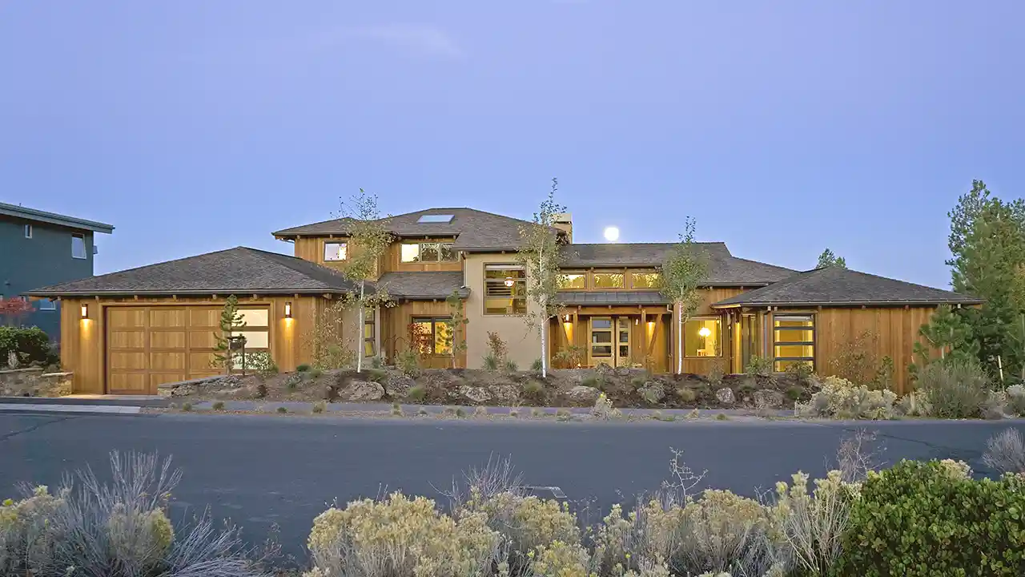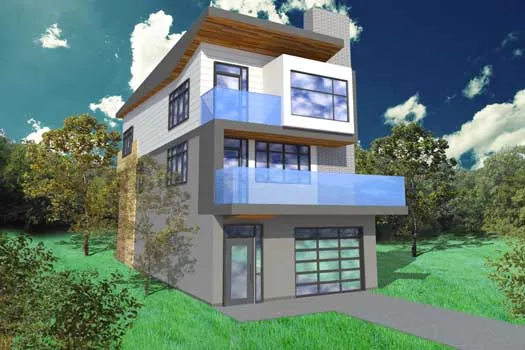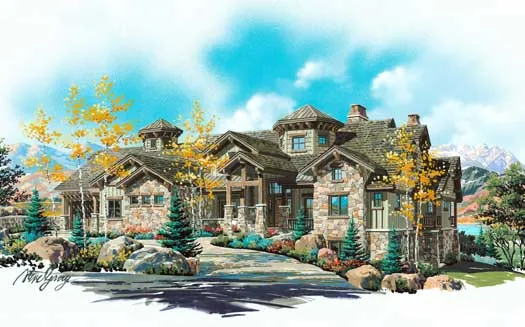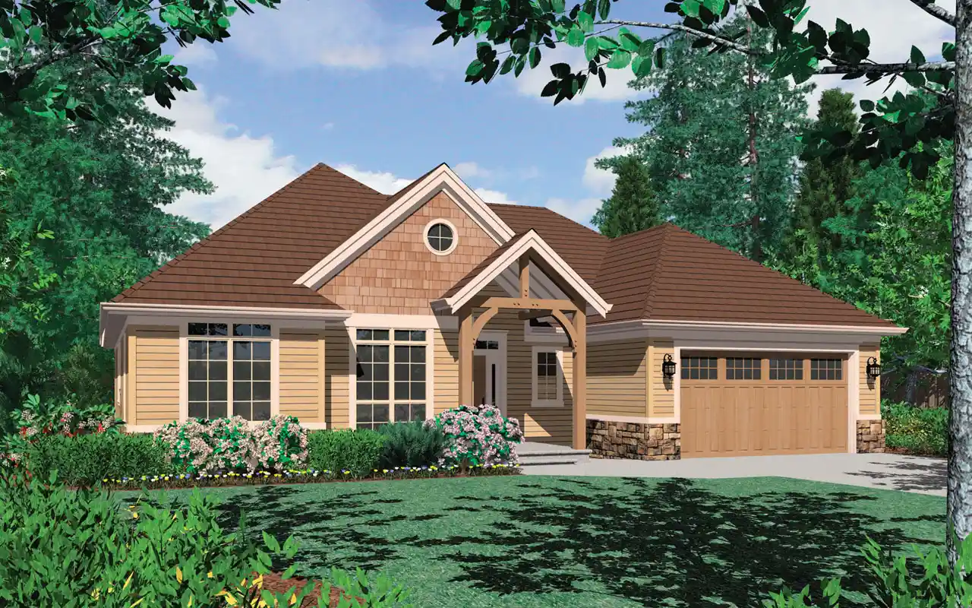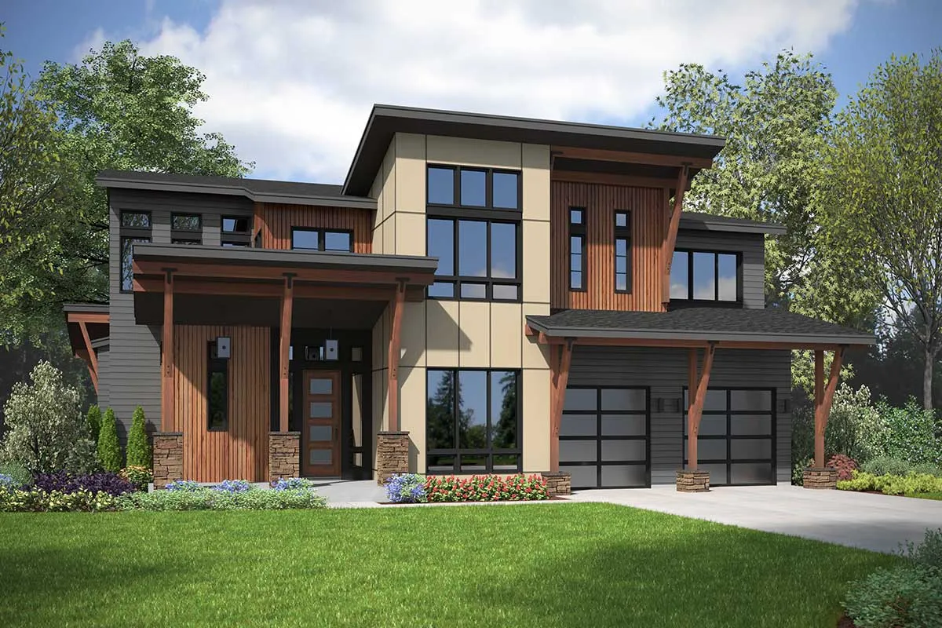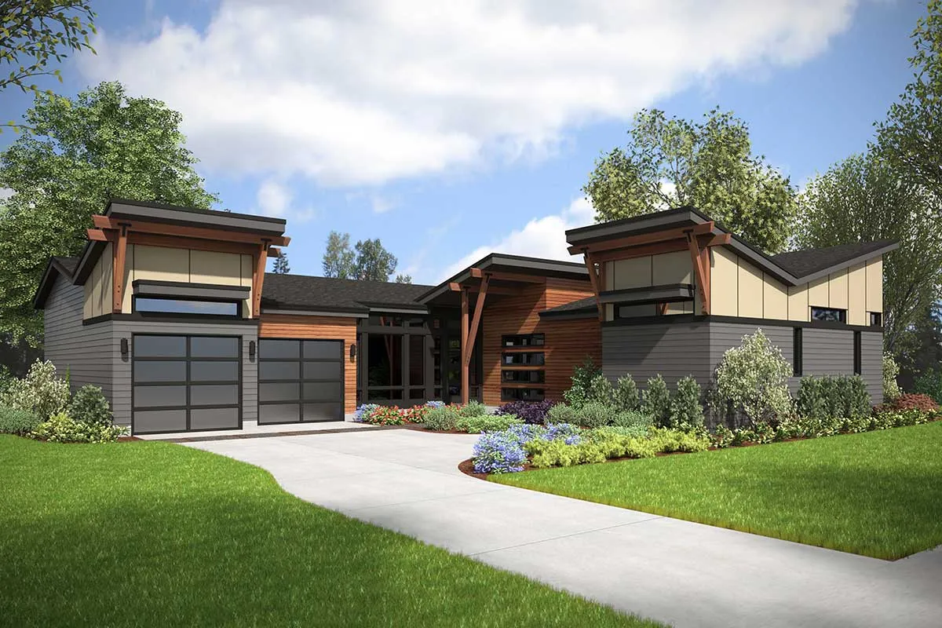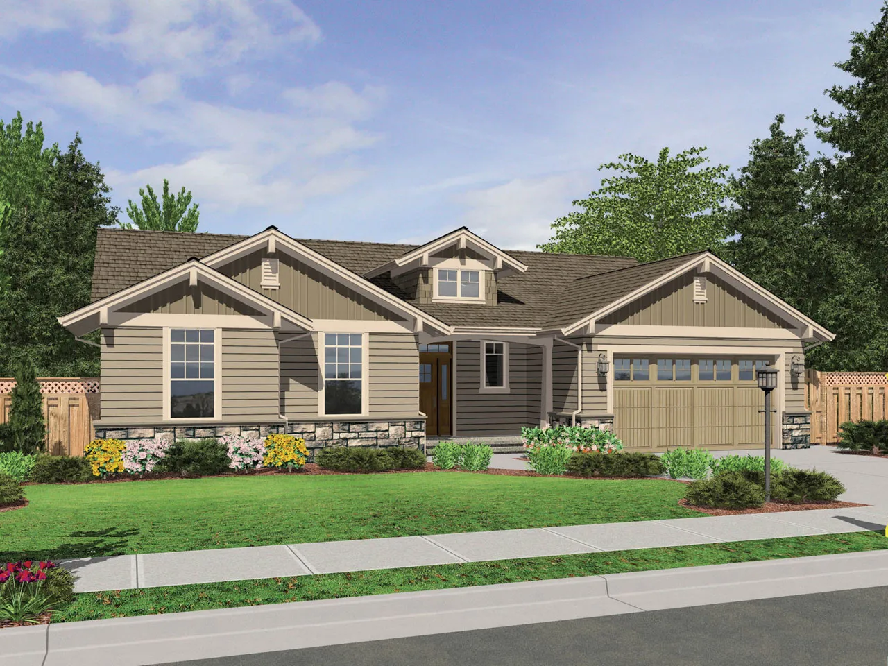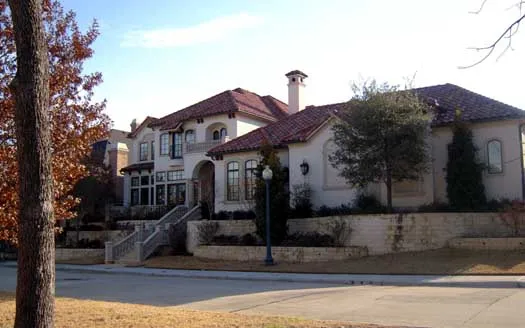House plans with Tandem Garage
Plan # 74-784
Specification
- 1 Stories
- 3 Beds
- 2 Bath
- 2 Garages
- 1868 Sq.ft
Plan # 2-169
Specification
- 1 Stories
- 3 Beds
- 2 - 1/2 Bath
- 3 Garages
- 1799 Sq.ft
Plan # 10-1602
Specification
- 2 Stories
- 5 Beds
- 4 - 1/2 Bath
- 3 Garages
- 6834 Sq.ft
Plan # 88-609
Specification
- 2 Stories
- 4 Beds
- 4 Bath
- 3 Garages
- 3857 Sq.ft
Plan # 98-139
Specification
- 2 Stories
- 4 Beds
- 3 Bath
- 3 Garages
- 2979 Sq.ft
Plan # 55-174
Specification
- 2 Stories
- 5 Beds
- 2 - 1/2 Bath
- 4 Garages
- 8319 Sq.ft
Plan # 124-104
Specification
- 1 Stories
- 2 Beds
- 2 Bath
- 4 Garages
- 1825 Sq.ft
Plan # 67-106
Specification
- 3 Stories
- 2 Beds
- 2 - 1/2 Bath
- 2 Garages
- 2554 Sq.ft
Plan # 53-330
Specification
- 1 Stories
- 3 Beds
- 2 - 1/2 Bath
- 4 Garages
- 5022 Sq.ft
Plan # 88-588
Specification
- 2 Stories
- 5 Beds
- 3 - 1/2 Bath
- 3 Garages
- 3948 Sq.ft
Plan # 88-518
Specification
- 2 Stories
- 4 Beds
- 3 Bath
- 3 Garages
- 3025 Sq.ft
Plan # 74-142
Specification
- 1 Stories
- 3 Beds
- 2 Bath
- 3 Garages
- 1817 Sq.ft
Plan # 88-1027
Specification
- 2 Stories
- 5 Beds
- 4 - 1/2 Bath
- 3 Garages
- 4070 Sq.ft
Plan # 88-1032
Specification
- 1 Stories
- 4 Beds
- 4 - 1/2 Bath
- 3 Garages
- 4425 Sq.ft
Plan # 88-1038
Specification
- 2 Stories
- 5 Beds
- 4 - 1/2 Bath
- 3 Garages
- 4125 Sq.ft
Plan # 74-143
Specification
- 1 Stories
- 3 Beds
- 2 Bath
- 3 Garages
- 1728 Sq.ft
Plan # 74-533
Specification
- 2 Stories
- 3 Beds
- 2 - 1/2 Bath
- 3 Garages
- 1944 Sq.ft
Plan # 63-265
Specification
- 2 Stories
- 4 Beds
- 5 - 1/2 Bath
- 3 Garages
- 6956 Sq.ft



