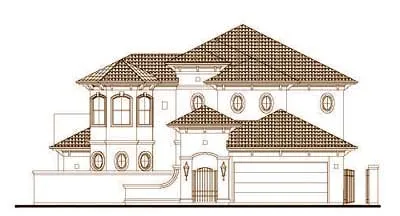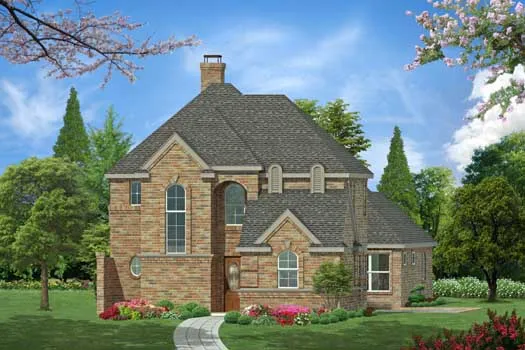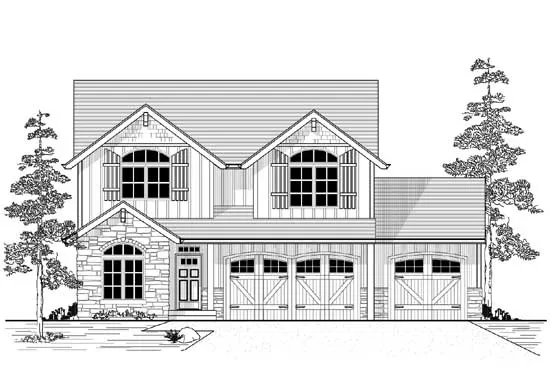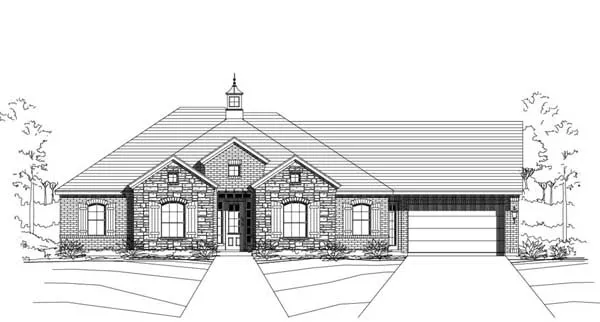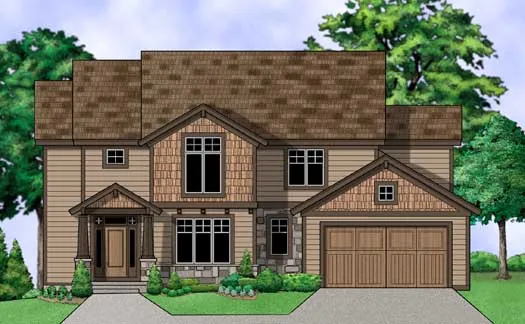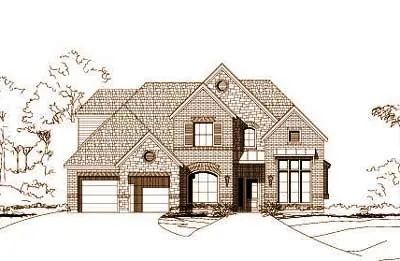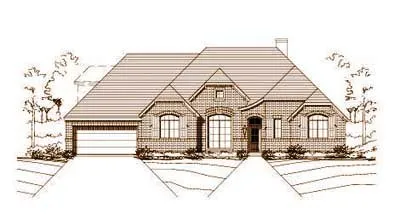House plans with Tandem Garage
Plan # 19-1503
Specification
- 2 Stories
- 4 Beds
- 3 - 1/2 Bath
- 3 Garages
- 3518 Sq.ft
Plan # 19-1529
Specification
- 2 Stories
- 4 Beds
- 3 - 1/2 Bath
- 3 Garages
- 4080 Sq.ft
Plan # 19-1588
Specification
- 2 Stories
- 5 Beds
- 3 - 1/2 Bath
- 3 Garages
- 4365 Sq.ft
Plan # 19-1590
Specification
- 2 Stories
- 5 Beds
- 3 - 1/2 Bath
- 3 Garages
- 4365 Sq.ft
Plan # 8-401
Specification
- 2 Stories
- 4 Beds
- 3 - 1/2 Bath
- 3 Garages
- 2640 Sq.ft
Plan # 63-321
Specification
- 2 Stories
- 3 Beds
- 3 - 1/2 Bath
- 3 Garages
- 2959 Sq.ft
Plan # 88-462
Specification
- 2 Stories
- 5 Beds
- 3 - 1/2 Bath
- 3 Garages
- 3693 Sq.ft
Plan # 44-548
Specification
- 2 Stories
- 4 Beds
- 2 - 1/2 Bath
- 3 Garages
- 2679 Sq.ft
Plan # 19-1826
Specification
- 1 Stories
- 4 Beds
- 2 - 1/2 Bath
- 3 Garages
- 2410 Sq.ft
Plan # 19-1841
Specification
- 2 Stories
- 4 Beds
- 3 - 1/2 Bath
- 3 Garages
- 3877 Sq.ft
Plan # 7-314
Specification
- 1 Stories
- 3 Beds
- 2 Bath
- 3 Garages
- 1794 Sq.ft
Plan # 7-411
Specification
- 1 Stories
- 2 Beds
- 2 Bath
- 3 Garages
- 2425 Sq.ft
Plan # 7-687
Specification
- 2 Stories
- 4 Beds
- 2 - 1/2 Bath
- 3 Garages
- 2596 Sq.ft
Plan # 21-727
Specification
- 2 Stories
- 4 Beds
- 3 - 1/2 Bath
- 3 Garages
- 2680 Sq.ft
Plan # 19-114
Specification
- 2 Stories
- 4 Beds
- 3 - 1/2 Bath
- 3 Garages
- 4095 Sq.ft
Plan # 19-318
Specification
- 2 Stories
- 4 Beds
- 3 - 1/2 Bath
- 3 Garages
- 4467 Sq.ft
Plan # 19-627
Specification
- 2 Stories
- 4 Beds
- 2 - 1/2 Bath
- 3 Garages
- 2951 Sq.ft
Plan # 19-708
Specification
- 1 Stories
- 4 Beds
- 3 Bath
- 3 Garages
- 3068 Sq.ft
