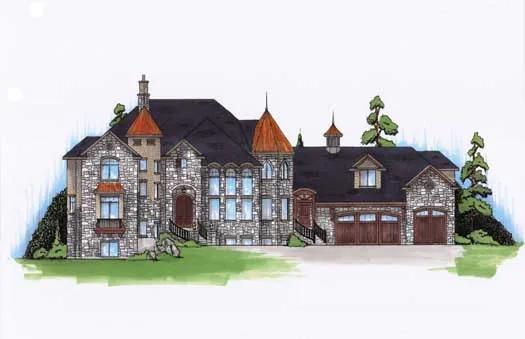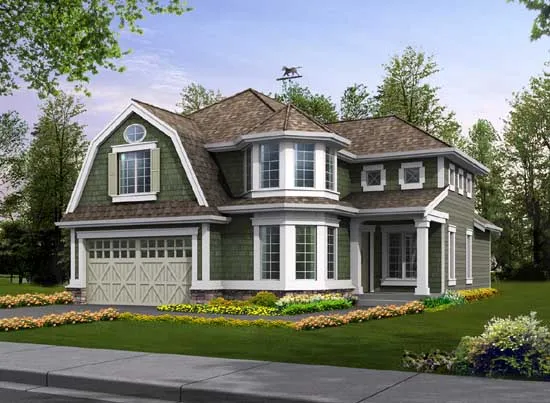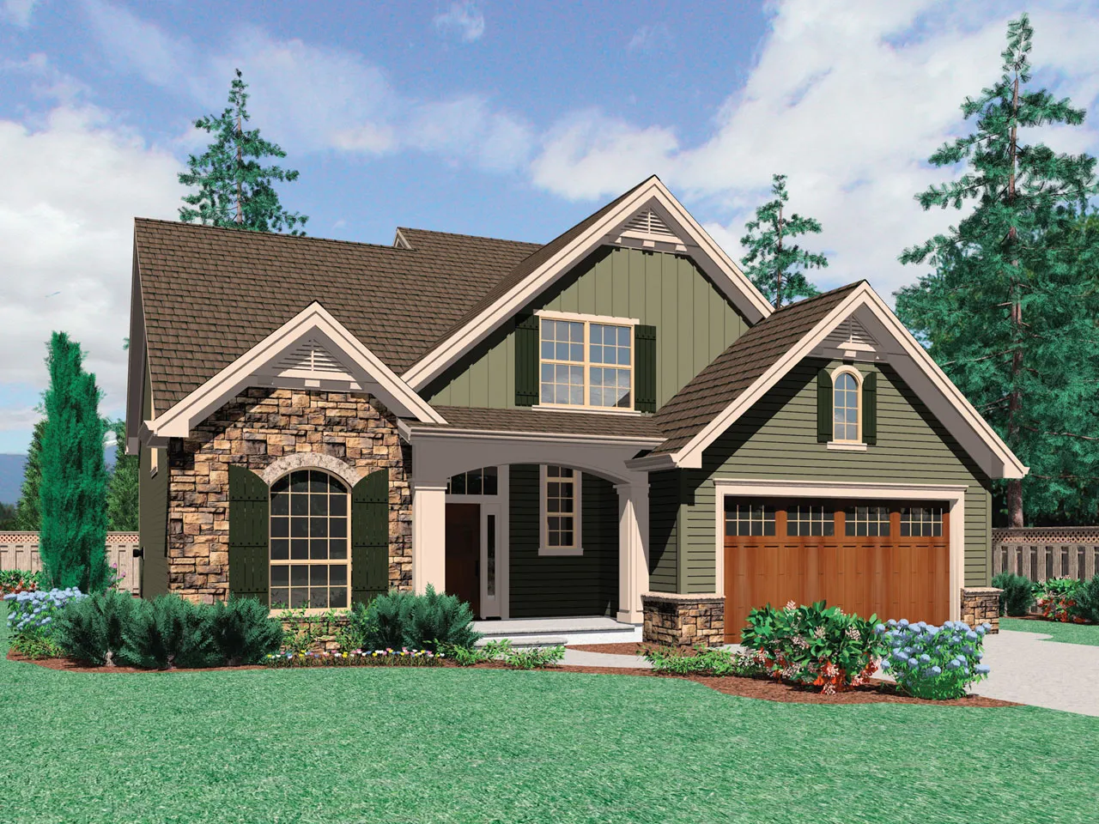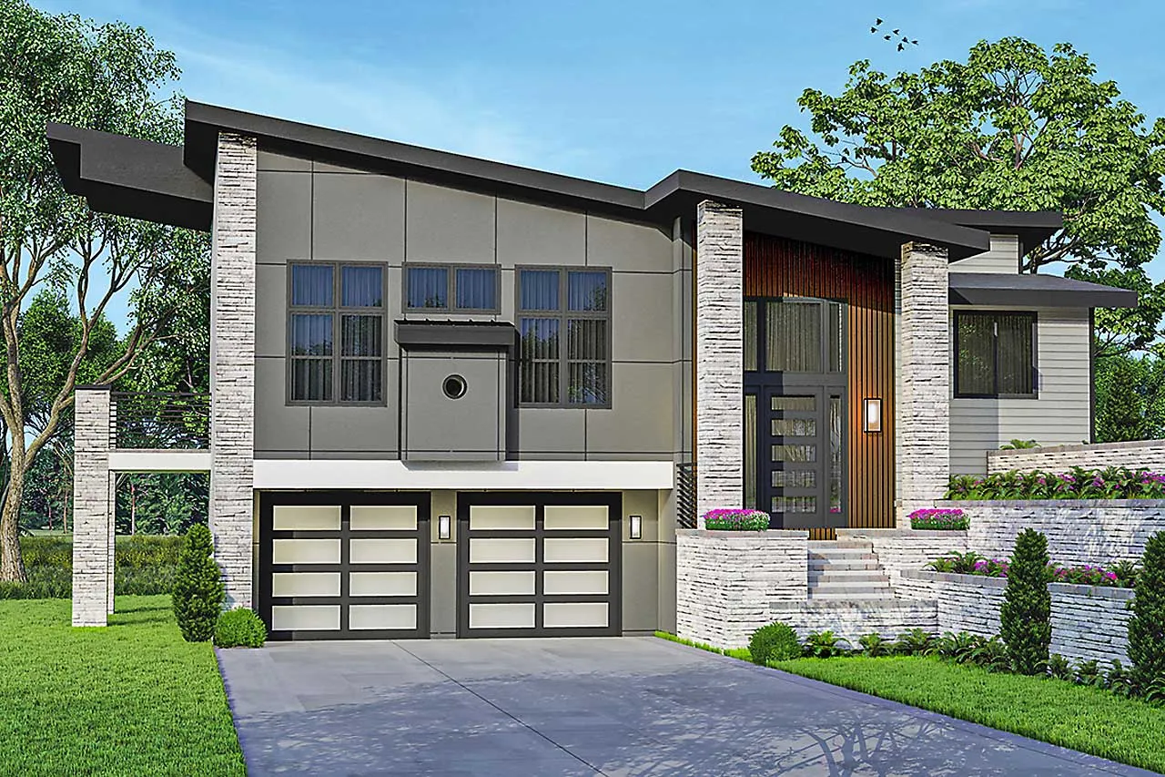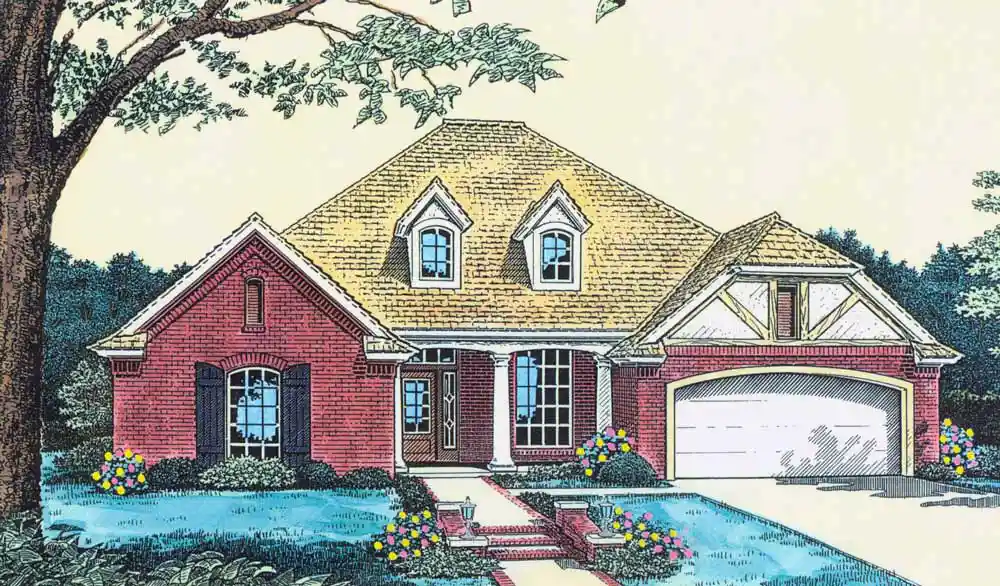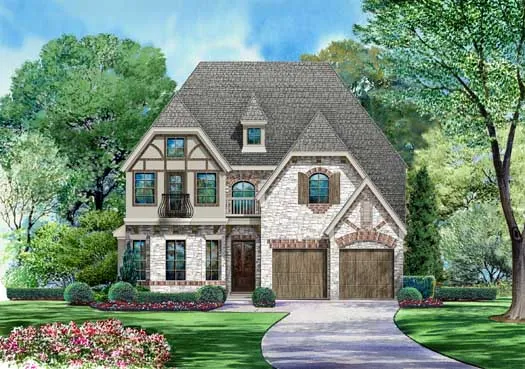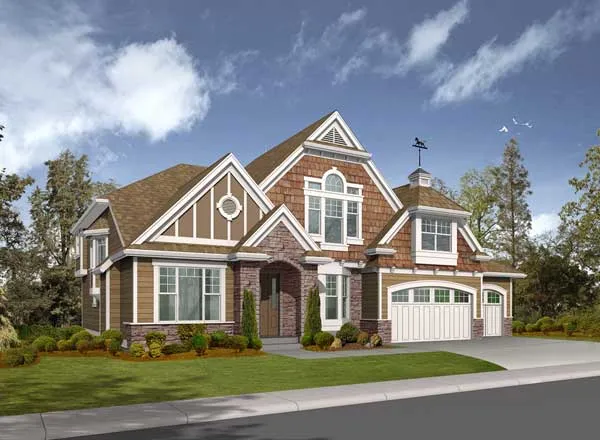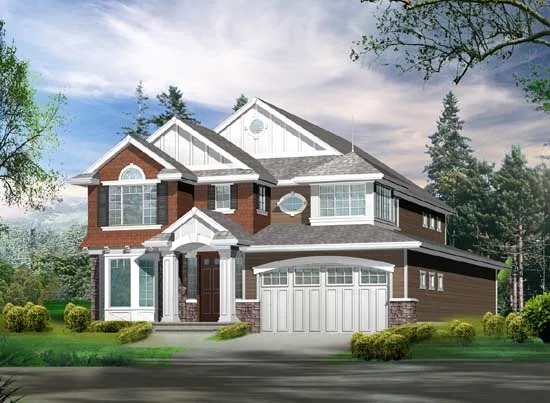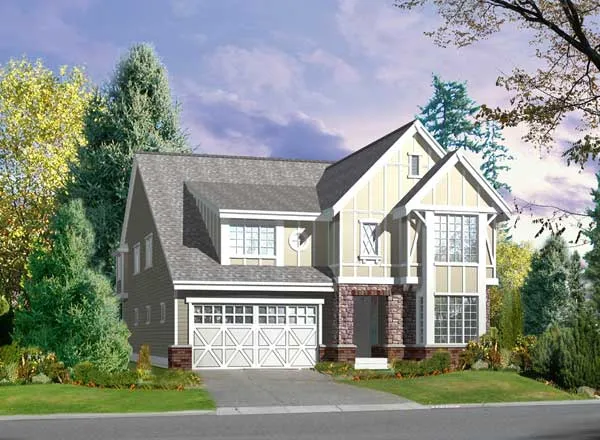House plans with Tandem Garage
Plan # 53-334
Specification
- 2 Stories
- 6 Beds
- 5 - 1/2 Bath
- 3 Garages
- 5561 Sq.ft
Plan # 88-685
Specification
- 2 Stories
- 5 Beds
- 3 - 1/2 Bath
- 3 Garages
- 3640 Sq.ft
Plan # 88-432
Specification
- 2 Stories
- 4 Beds
- 3 - 1/2 Bath
- 3 Garages
- 3580 Sq.ft
Plan # 36-117
Specification
- 2 Stories
- 5 Beds
- 2 - 1/2 Bath
- 3 Garages
- 2121 Sq.ft
Plan # 115-129
Specification
- 2 Stories
- 1 Bath
- 3 Garages
- 1318 Sq.ft
Plan # 55-226
Specification
- 4 Beds
- 1 - 1/2 Bath
- 3 Garages
- 6137 Sq.ft
Plan # 88-413
Specification
- 2 Stories
- 3 Beds
- 2 - 1/2 Bath
- 3 Garages
- 3181 Sq.ft
Plan # 74-189
Specification
- 1 Stories
- 3 Beds
- 2 Bath
- 3 Garages
- 2000 Sq.ft
Plan # 74-620
Specification
- 2 Stories
- 3 Beds
- 2 - 1/2 Bath
- 3 Garages
- 2164 Sq.ft
Plan # 17-1061
Specification
- Split entry
- 3 Beds
- 2 - 1/2 Bath
- 3 Garages
- 2584 Sq.ft
Plan # 8-695
Specification
- 1 Stories
- 4 Beds
- 2 - 1/2 Bath
- 3 Garages
- 2082 Sq.ft
Plan # 74-400
Specification
- 2 Stories
- 4 Beds
- 2 - 1/2 Bath
- 2 Garages
- 3402 Sq.ft
Plan # 63-421
Specification
- 2 Stories
- 3 Beds
- 3 - 1/2 Bath
- 3 Garages
- 4734 Sq.ft
Plan # 88-665
Specification
- 2 Stories
- 5 Beds
- 3 - 1/2 Bath
- 3 Garages
- 4630 Sq.ft
Plan # 74-185
Specification
- 1 Stories
- 3 Beds
- 2 Bath
- 3 Garages
- 2013 Sq.ft
Plan # 88-322
Specification
- 2 Stories
- 4 Beds
- 3 - 1/2 Bath
- 3 Garages
- 3215 Sq.ft
Plan # 88-584
Specification
- 2 Stories
- 5 Beds
- 3 - 1/2 Bath
- 3 Garages
- 4010 Sq.ft
Plan # 63-408
Specification
- 2 Stories
- 4 Beds
- 4 - 1/2 Bath
- 3 Garages
- 3995 Sq.ft
