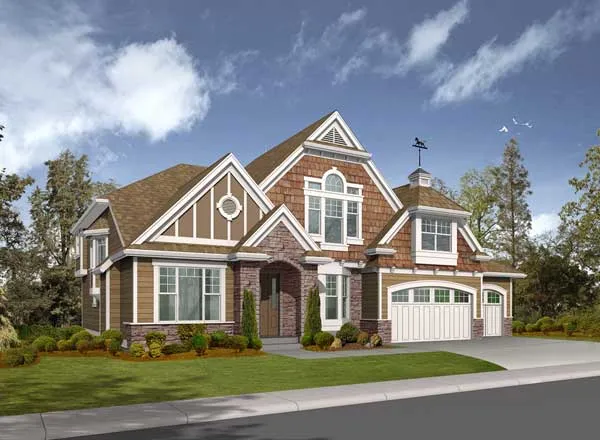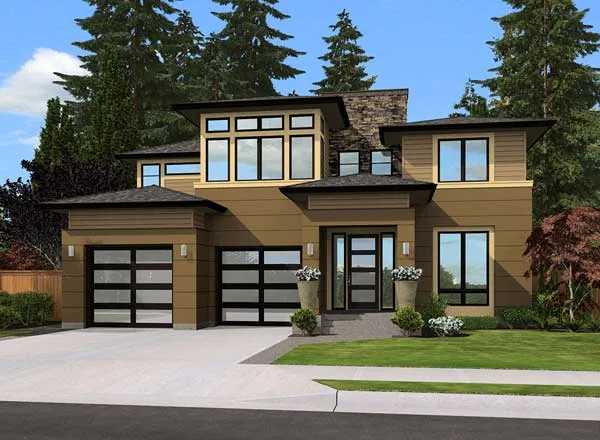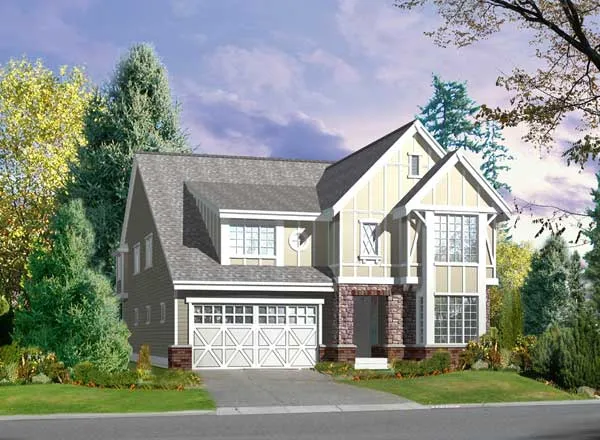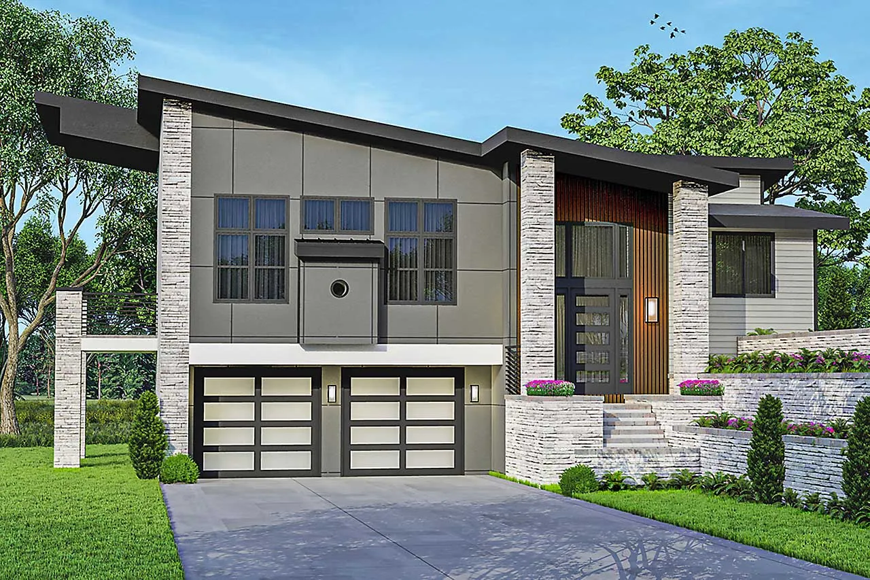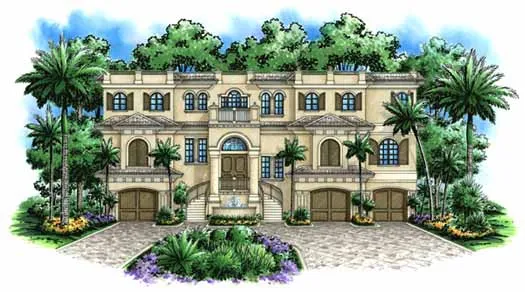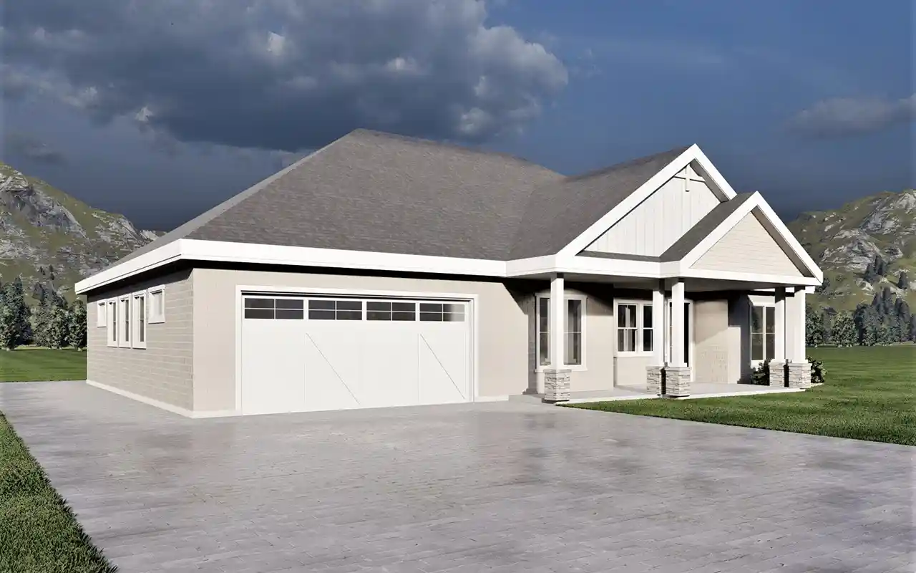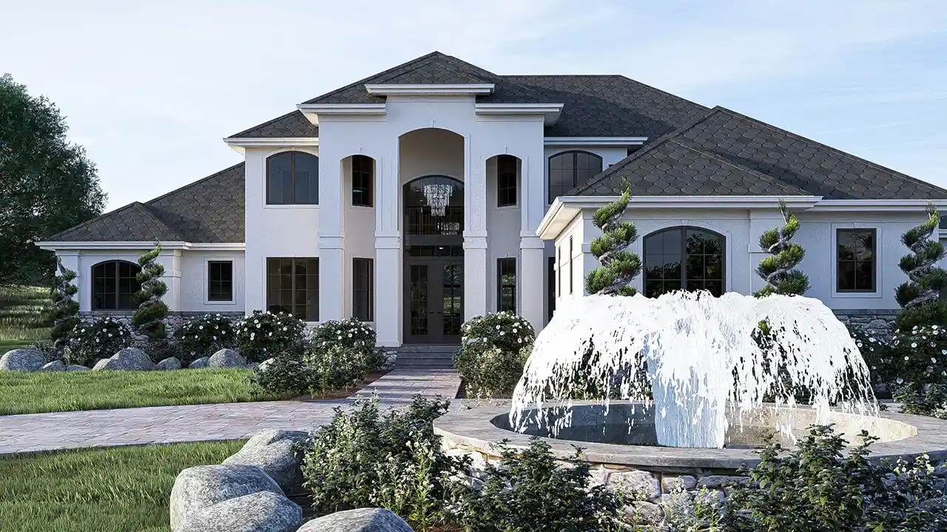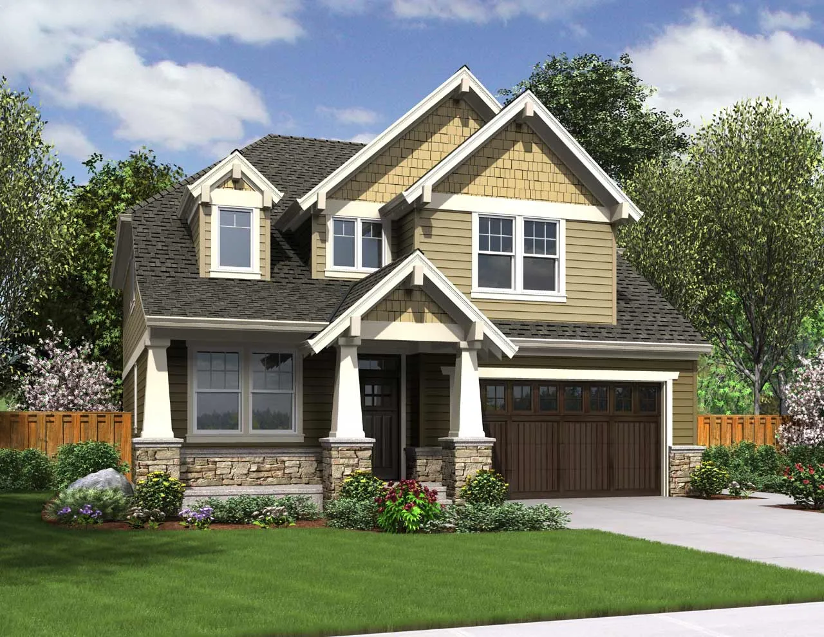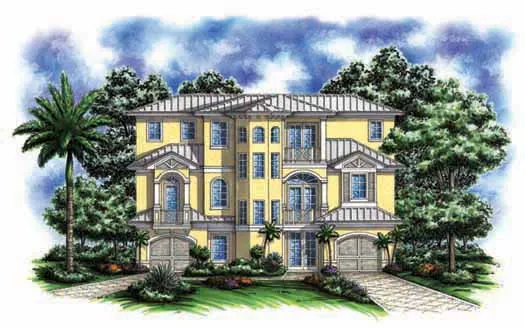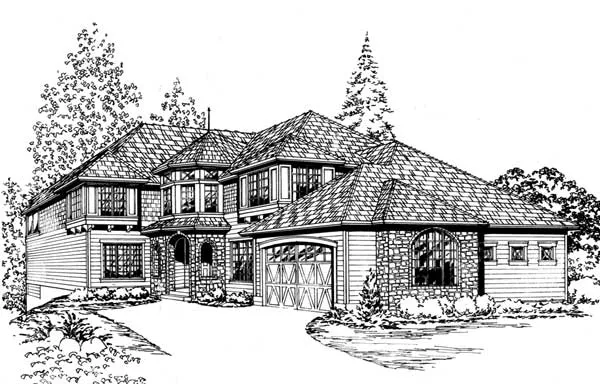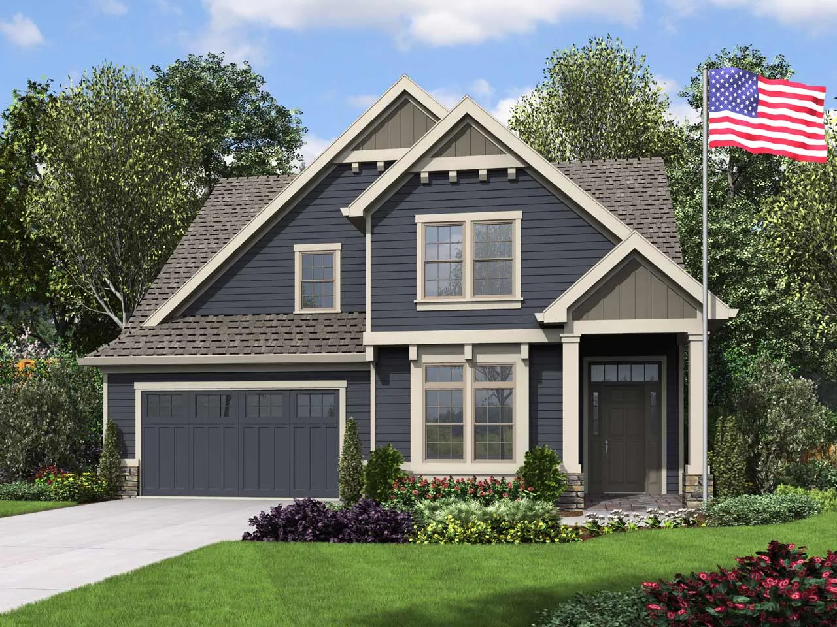House plans with Tandem Garage
Plan # 88-586
Specification
- 2 Stories
- 5 Beds
- 3 - 1/2 Bath
- 3 Garages
- 3916 Sq.ft
Plan # 88-665
Specification
- 2 Stories
- 5 Beds
- 3 - 1/2 Bath
- 3 Garages
- 4630 Sq.ft
Plan # 19-1386
Specification
- 2 Stories
- 4 Beds
- 4 - 1/2 Bath
- 3 Garages
- 3800 Sq.ft
Plan # 88-519
Specification
- 2 Stories
- 4 Beds
- 4 Bath
- 3 Garages
- 3025 Sq.ft
Plan # 88-584
Specification
- 2 Stories
- 5 Beds
- 3 - 1/2 Bath
- 3 Garages
- 4010 Sq.ft
Plan # 88-606
Specification
- 2 Stories
- 4 Beds
- 3 Bath
- 3 Garages
- 3395 Sq.ft
Plan # 17-1061
Specification
- Split entry
- 3 Beds
- 2 - 1/2 Bath
- 3 Garages
- 2584 Sq.ft
Plan # 54-101
Specification
- 3 Stories
- 4 Beds
- 4 - 1/2 Bath
- 3 Garages
- 5996 Sq.ft
Plan # 55-179
Specification
- 3 Stories
- 3 Beds
- 3 Bath
- 4 Garages
- 5566 Sq.ft
Plan # 88-640
Specification
- 2 Stories
- 4 Beds
- 3 - 1/2 Bath
- 3 Garages
- 3475 Sq.ft
Plan # 121-147
Specification
- 1 Stories
- 1 Beds
- 1 - 1/2 Bath
- 3 Garages
- 1806 Sq.ft
Plan # 52-177
Specification
- 2 Stories
- 3 Beds
- 3 - 1/2 Bath
- 3 Garages
- 4212 Sq.ft
Plan # 88-656
Specification
- 2 Stories
- 4 Beds
- 2 - 1/2 Bath
- 3 Garages
- 3555 Sq.ft
Plan # 74-692
Specification
- 2 Stories
- 4 Beds
- 2 - 1/2 Bath
- 2 Garages
- 2577 Sq.ft
Plan # 55-222
Specification
- 3 Stories
- 3 Beds
- 3 Bath
- 2 Garages
- 2905 Sq.ft
Plan # 63-408
Specification
- 2 Stories
- 4 Beds
- 4 - 1/2 Bath
- 3 Garages
- 3995 Sq.ft
Plan # 88-554
Specification
- 2 Stories
- 3 Beds
- 2 - 1/2 Bath
- 4 Garages
- 3200 Sq.ft
Plan # 74-420
Specification
- 2 Stories
- 4 Beds
- 2 - 1/2 Bath
- 3 Garages
- 3004 Sq.ft

