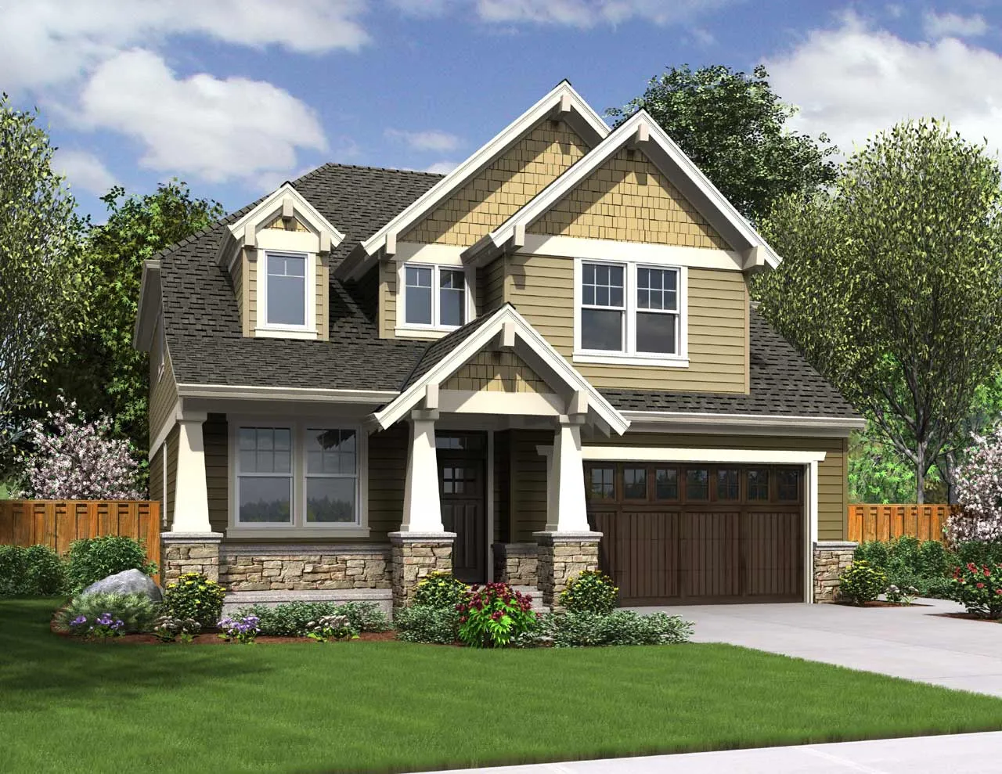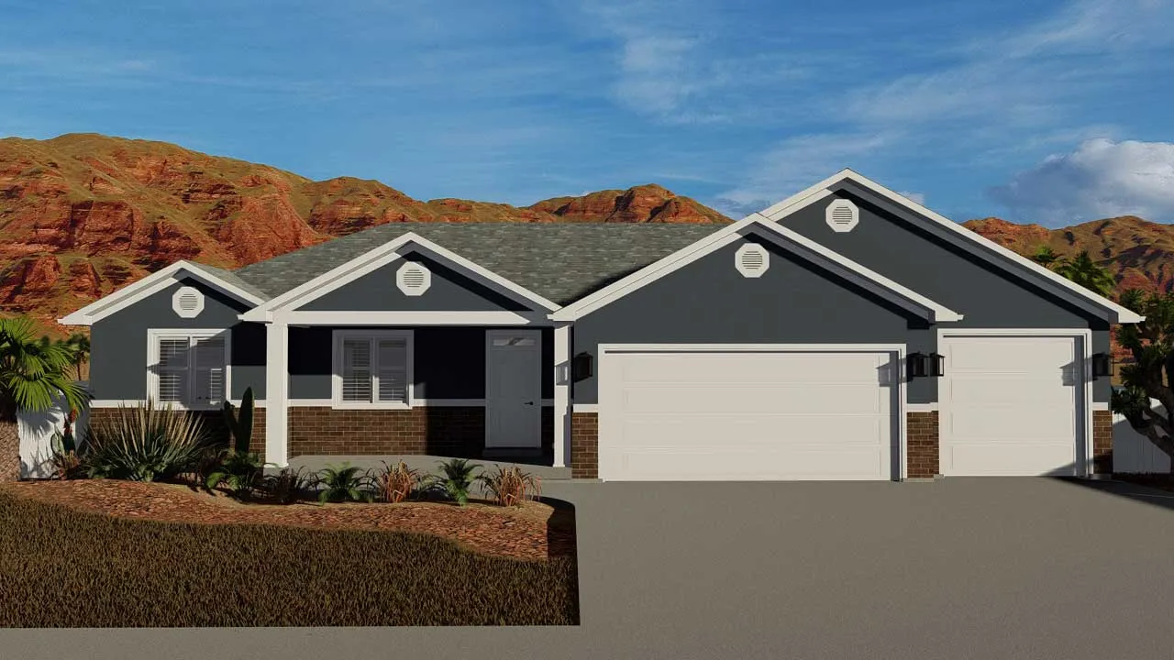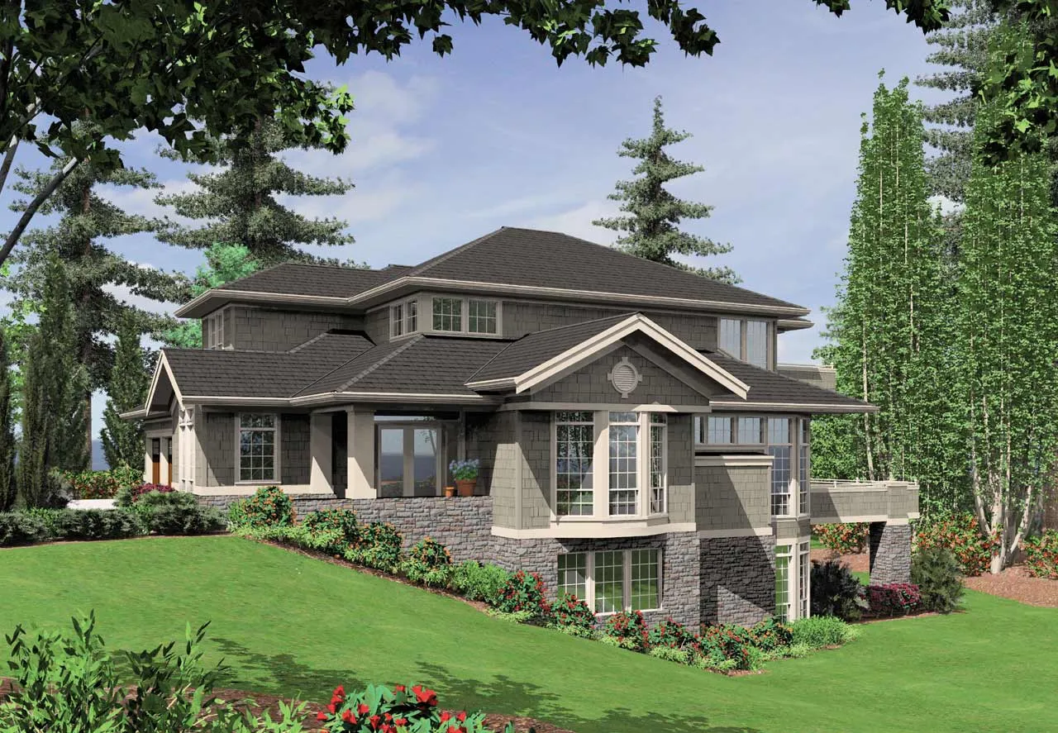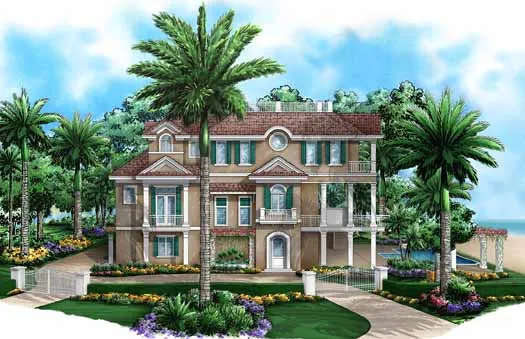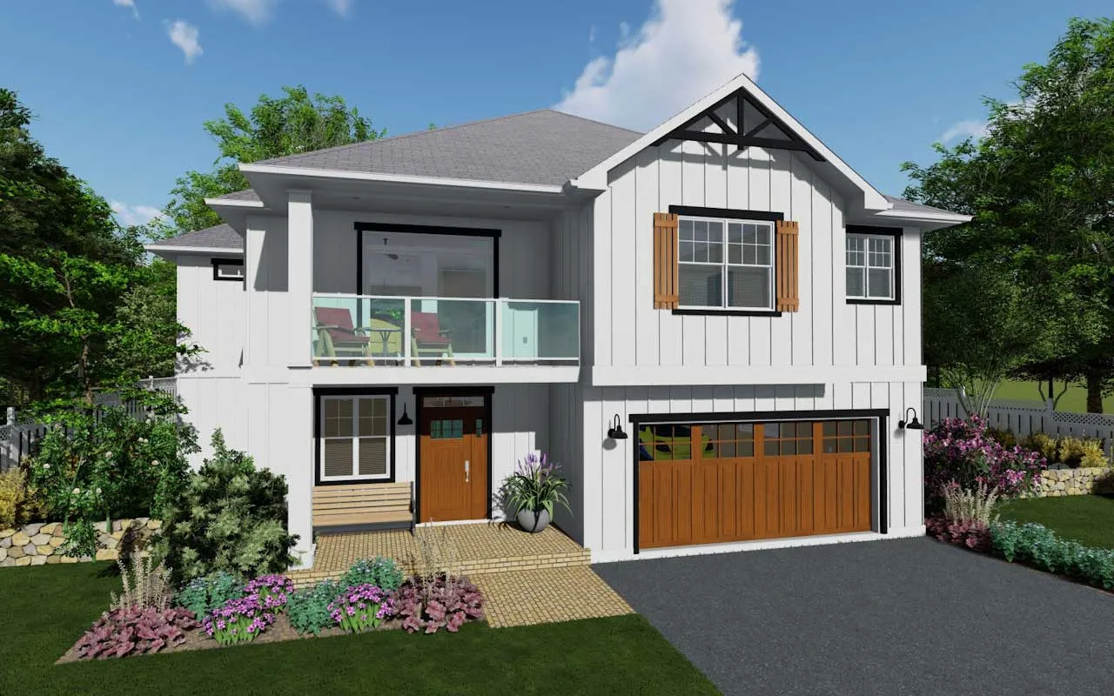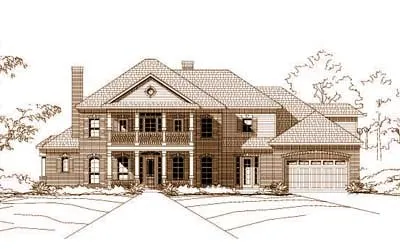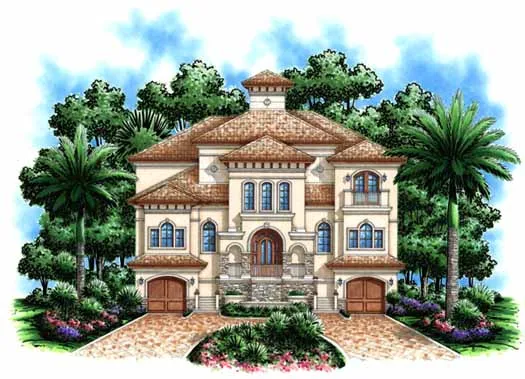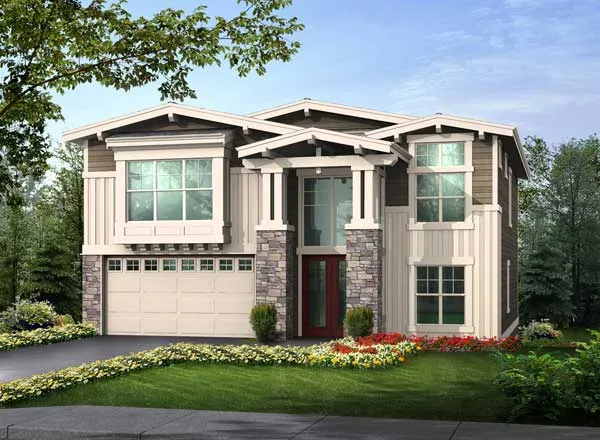House plans with Tandem Garage
Plan # 74-692
Specification
- 2 Stories
- 4 Beds
- 2 - 1/2 Bath
- 2 Garages
- 2577 Sq.ft
Plan # 74-302
Specification
- 2 Stories
- 4 Beds
- 3 Bath
- 3 Garages
- 1760 Sq.ft
Plan # 99-118
Specification
- 1 Stories
- 3 Beds
- 2 Bath
- 3 Garages
- 1699 Sq.ft
Plan # 88-1025
Specification
- 2 Stories
- 5 Beds
- 3 - 1/2 Bath
- 3 Garages
- 3633 Sq.ft
Plan # 54-101
Specification
- 3 Stories
- 4 Beds
- 4 - 1/2 Bath
- 3 Garages
- 5996 Sq.ft
Plan # 88-538
Specification
- 2 Stories
- 4 Beds
- 3 Bath
- 3 Garages
- 3105 Sq.ft
Plan # 74-441
Specification
- 2 Stories
- 4 Beds
- 3 - 1/2 Bath
- 3 Garages
- 5209 Sq.ft
Plan # 55-223
Specification
- 3 Stories
- 2 Beds
- 3 Garages
- 3996 Sq.ft
Plan # 53-372
Specification
- 1 Stories
- 5 Beds
- 3 Bath
- 4 Garages
- 4950 Sq.ft
Plan # 62-354
Specification
- 2 Stories
- 4 Beds
- 4 - 1/2 Bath
- 3 Garages
- 4519 Sq.ft
Plan # 25-156
Specification
- 1 Stories
- 2 Beds
- 2 Bath
- 3 Garages
- 1158 Sq.ft
Plan # 88-607
Specification
- 2 Stories
- 4 Beds
- 2 - 1/2 Bath
- 3 Garages
- 3415 Sq.ft
Plan # 32-161
Specification
- 2 Stories
- 3 Beds
- 3 Bath
- 2494 Sq.ft
Plan # 19-431
Specification
- 2 Stories
- 4 Beds
- 4 - 1/2 Bath
- 3 Garages
- 4448 Sq.ft
Plan # 8-227
Specification
- 1 Stories
- 3 Beds
- 2 - 1/2 Bath
- 3 Garages
- 2069 Sq.ft
Plan # 55-177
Specification
- 3 Stories
- 4 Beds
- 1 - 1/2 Bath
- 4 Garages
- 4735 Sq.ft
Plan # 124-105
Specification
- 1 Stories
- 2 Beds
- 2 Bath
- 4 Garages
- 1825 Sq.ft
Plan # 88-600
Specification
- 2 Stories
- 5 Beds
- 4 Bath
- 3 Garages
- 4667 Sq.ft
