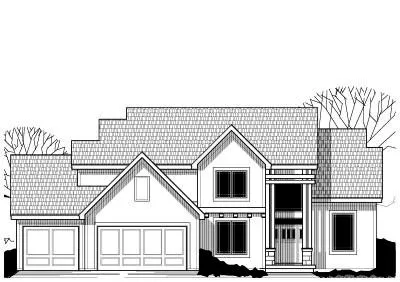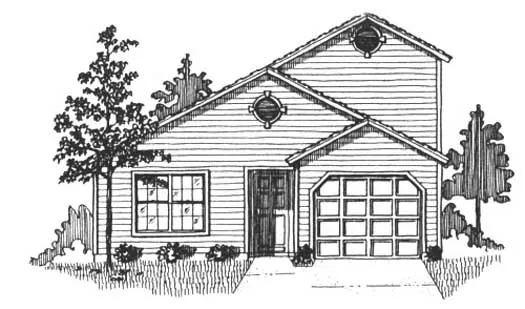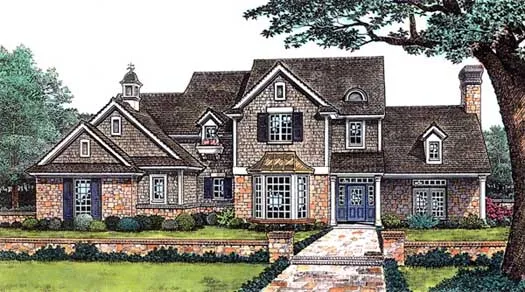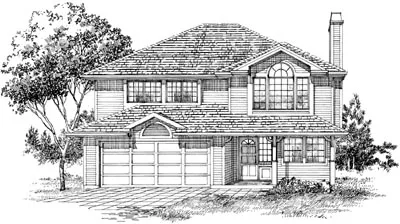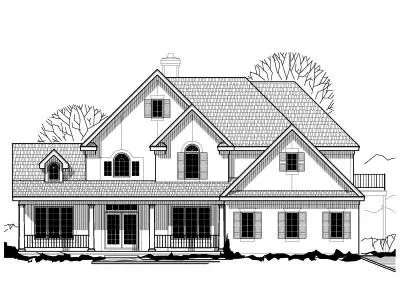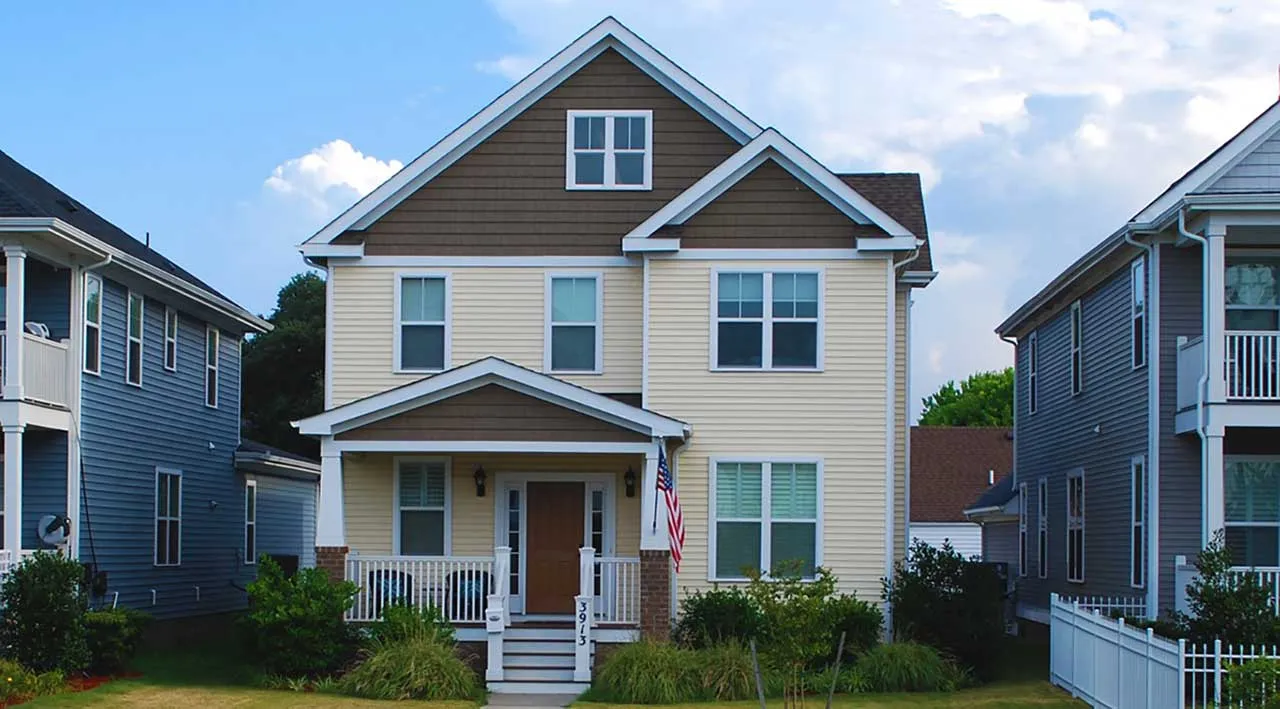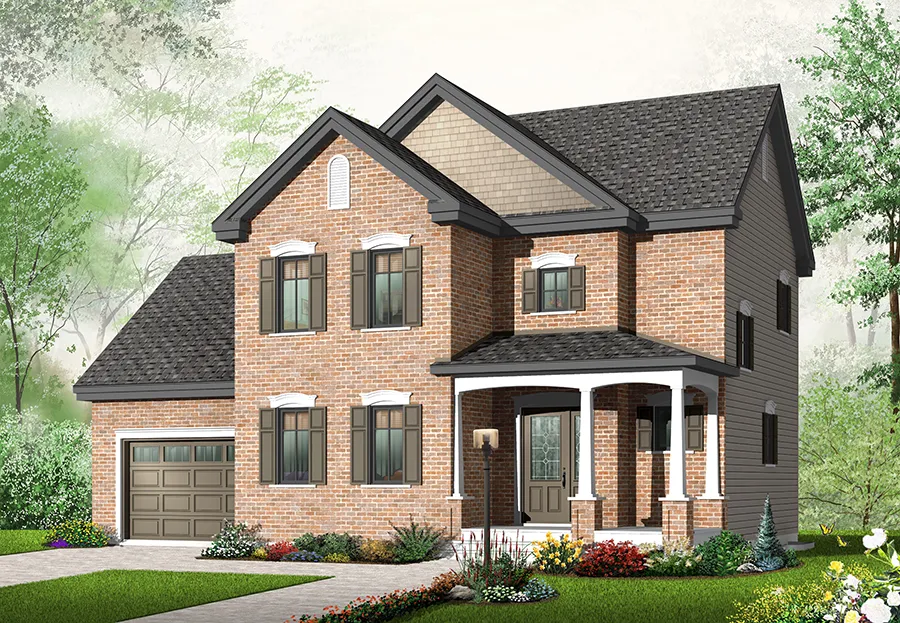-
15% OFF - SPRING SALE!!!
House plans with Upstairs Master
Plan # 21-433
Specification
- 2 Stories
- 4 Beds
- 3 - 1/2 Bath
- 3 Garages
- 2570 Sq.ft
Plan # 21-494
Specification
- 2 Stories
- 4 Beds
- 3 - 1/2 Bath
- 3 Garages
- 3245 Sq.ft
Plan # 30-171
Specification
- 2 Stories
- 3 Beds
- 2 - 1/2 Bath
- 2 Garages
- 1543 Sq.ft
Plan # 38-168
Specification
- 2 Stories
- 3 Beds
- 2 - 1/2 Bath
- 3 Garages
- 2608 Sq.ft
Plan # 6-1606
Specification
- 2 Stories
- 3 Beds
- 2 - 1/2 Bath
- 2 Garages
- 2133 Sq.ft
Plan # 71-137
Specification
- 2 Stories
- 3 Beds
- 2 Bath
- 2 Garages
- 1437 Sq.ft
Plan # 8-259
Specification
- 2 Stories
- 3 Beds
- 2 - 1/2 Bath
- 3 Garages
- 2168 Sq.ft
Plan # 15-749
Specification
- 2 Stories
- 4 Beds
- 2 - 1/2 Bath
- 2 Garages
- 3005 Sq.ft
Plan # 19-1668
Specification
- 3 Stories
- 3 Beds
- 3 - 1/2 Bath
- 2 Garages
- 3548 Sq.ft
Plan # 35-145
Specification
- 2 Stories
- 3 Beds
- 2 Bath
- 2 Garages
- 1446 Sq.ft
Plan # 19-837
Specification
- 2 Stories
- 3 Beds
- 2 - 1/2 Bath
- 2 Garages
- 3351 Sq.ft
Plan # 46-247
Specification
- 2 Stories
- 3 Beds
- 2 - 1/2 Bath
- 3 Garages
- 3067 Sq.ft
Plan # 21-197
Specification
- 2 Stories
- 4 Beds
- 3 - 1/2 Bath
- 3 Garages
- 3673 Sq.ft
Plan # 32-146
Specification
- 2 Stories
- 4 Beds
- 2 - 1/2 Bath
- 2 Garages
- 2359 Sq.ft
Plan # 111-168
Specification
- 3 Stories
- 5 Beds
- 4 Bath
- 2 Garages
- 2734 Sq.ft
Plan # 5-746
Specification
- 2 Stories
- 3 Beds
- 2 Bath
- 1832 Sq.ft
Plan # 5-733
Specification
- 2 Stories
- 3 Beds
- 1 - 1/2 Bath
- 1 Garages
- 1552 Sq.ft

