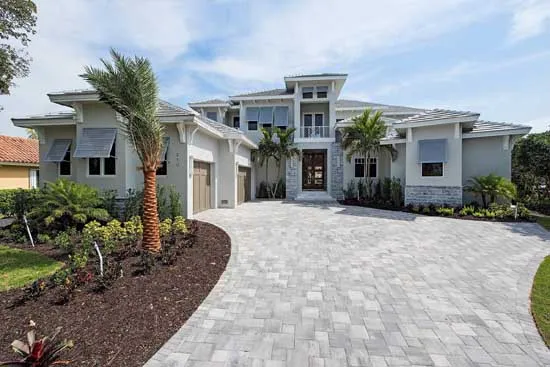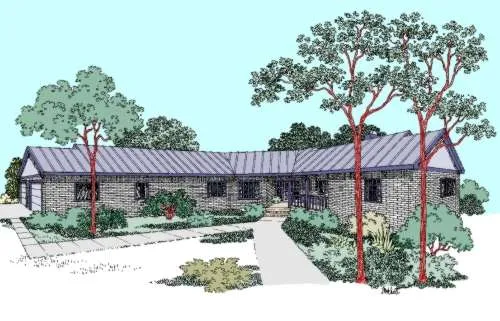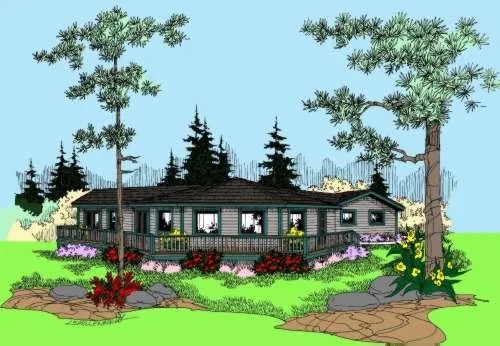-
15% OFF - SPRING SALE!!!
House plans with V
Plan # 63-163
Specification
- 1 Stories
- 4 Beds
- 4 - 1/2 Bath
- 3 Garages
- 6610 Sq.ft
Plan # 17-311
Specification
- 1 Stories
- 3 Beds
- 3 Bath
- 3 Garages
- 2431 Sq.ft
Plan # 17-248
Specification
- 1 Stories
- 3 Beds
- 2 - 1/2 Bath
- 3 Garages
- 2958 Sq.ft
Plan # 42-105
Specification
- 1 Stories
- 4 Beds
- 3 - 1/2 Bath
- 3 Garages
- 2789 Sq.ft
Plan # 68-127
Specification
- 1 Stories
- 3 Beds
- 2 - 1/2 Bath
- 3 Garages
- 2015 Sq.ft
Plan # 41-996
Specification
- 1 Stories
- 4 Beds
- 3 - 1/2 Bath
- 3 Garages
- 2737 Sq.ft
Plan # 82-125
Specification
- 2 Stories
- 4 Beds
- 4 - 1/2 Bath
- 3 Garages
- 6005 Sq.ft
Plan # 40-124
Specification
- 1 Stories
- 1 Beds
- 1 Bath
- 768 Sq.ft
Plan # 17-284
Specification
- 1 Stories
- 2 Beds
- 2 - 1/2 Bath
- 1778 Sq.ft
Plan # 33-424
Specification
- 1 Stories
- 5 Beds
- 3 - 1/2 Bath
- 3 Garages
- 3821 Sq.ft
Plan # 17-312
Specification
- 2 Stories
- 3 Beds
- 3 Bath
- 3 Garages
- 3026 Sq.ft
Plan # 17-174
Specification
- 1 Stories
- 3 Beds
- 2 Bath
- 2 Garages
- 2292 Sq.ft
Plan # 17-148
Specification
- 1 Stories
- 2 Beds
- 2 Bath
- 1390 Sq.ft
Plan # 17-244
Specification
- 1 Stories
- 3 Beds
- 2 - 1/2 Bath
- 2 Garages
- 2711 Sq.ft
Plan # 17-297
Specification
- 1 Stories
- 3 Beds
- 2 Bath
- 2 Garages
- 1975 Sq.ft
Plan # 63-142
Specification
- 2 Stories
- 5 Beds
- 5 - 1/2 Bath
- 4 Garages
- 7517 Sq.ft
Plan # 63-227
Specification
- 2 Stories
- 4 Beds
- 4 - 1/2 Bath
- 3 Garages
- 6528 Sq.ft
Plan # 33-458
Specification
- 1 Stories
- 2 Beds
- 2 - 1/2 Bath
- 2 Garages
- 2024 Sq.ft



















