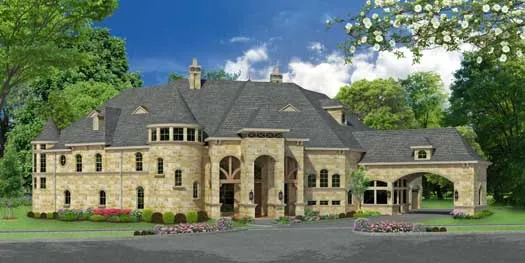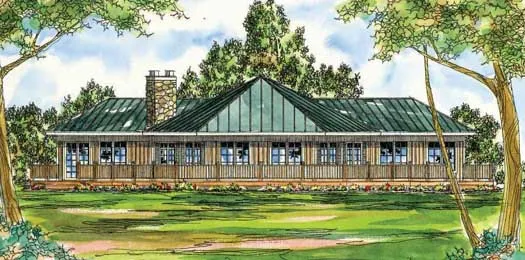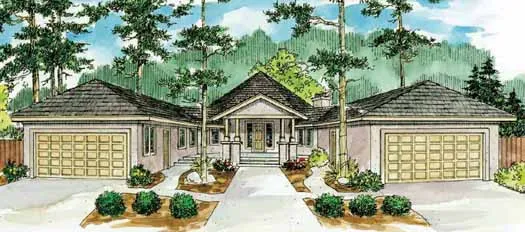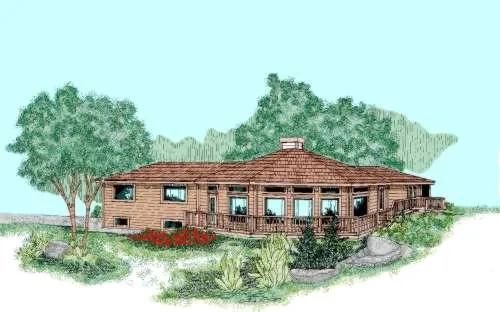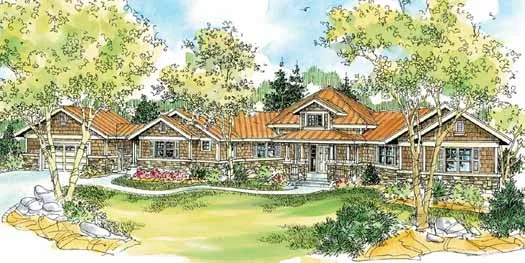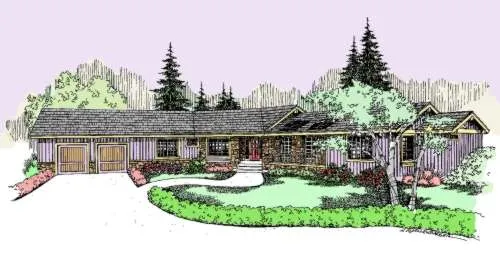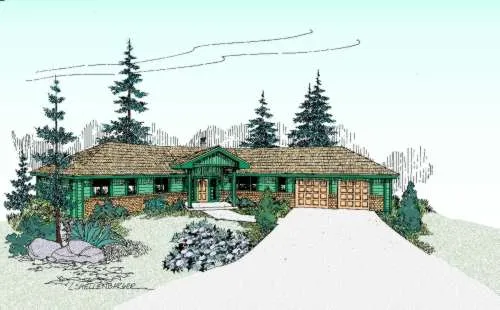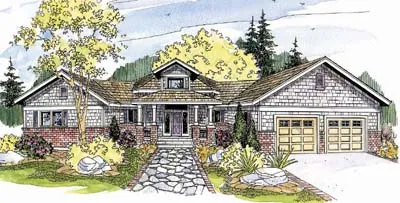-
15% OFF - SPRING SALE!!!
House plans with V
Plan # 63-327
Specification
- 2 Stories
- 4 Beds
- 5 - 1/2 Bath
- 3 Garages
- 7924 Sq.ft
Plan # 17-182
Specification
- 1 Stories
- 2 Beds
- 2 - 1/2 Bath
- 2 Garages
- 2320 Sq.ft
Plan # 17-764
Specification
- 1 Stories
- 3 Beds
- 2 Bath
- 4 Garages
- 2472 Sq.ft
Plan # 17-225
Specification
- 1 Stories
- 3 Beds
- 2 Bath
- 1735 Sq.ft
Plan # 41-1189
Specification
- 1 Stories
- 3 Beds
- 2 - 1/2 Bath
- 3673 Sq.ft
Plan # 33-376
Specification
- 1 Stories
- 3 Beds
- 2 Bath
- 2 Garages
- 2415 Sq.ft
Plan # 17-250
Specification
- 1 Stories
- 2 Beds
- 2 Bath
- 2 Garages
- 2385 Sq.ft
Plan # 33-314
Specification
- 1 Stories
- 3 Beds
- 2 Bath
- 2196 Sq.ft
Plan # 17-763
Specification
- 1 Stories
- 3 Beds
- 3 - 1/2 Bath
- 2 Garages
- 2913 Sq.ft
Plan # 33-106
Specification
- 1 Stories
- 2 Beds
- 2 Bath
- 1296 Sq.ft
Plan # 17-261
Specification
- 2 Stories
- 3 Beds
- 3 Bath
- 2 Garages
- 2773 Sq.ft
Plan # 17-254
Specification
- 2 Stories
- 3 Beds
- 2 - 1/2 Bath
- 2 Garages
- 2827 Sq.ft
Plan # 33-469
Specification
- 2 Stories
- 7 Beds
- 5 - 1/2 Bath
- 6 Garages
- 6403 Sq.ft
Plan # 33-490
Specification
- 1 Stories
- 3 Beds
- 3 Bath
- 2 Garages
- 3242 Sq.ft
Plan # 17-243
Specification
- 1 Stories
- 3 Beds
- 2 Bath
- 2001 Sq.ft
Plan # 33-579
Specification
- 1 Stories
- 2 Beds
- 2 Bath
- 2 Garages
- 1517 Sq.ft
Plan # 17-251
Specification
- 2 Stories
- 3 Beds
- 2 Bath
- 2 Garages
- 2635 Sq.ft
Plan # 17-171
Specification
- 1 Stories
- 3 Beds
- 2 Bath
- 2 Garages
- 1975 Sq.ft
