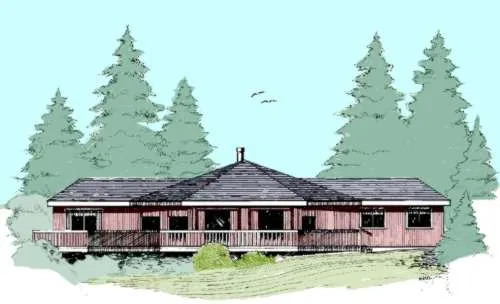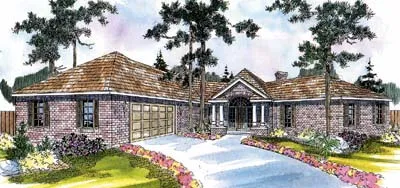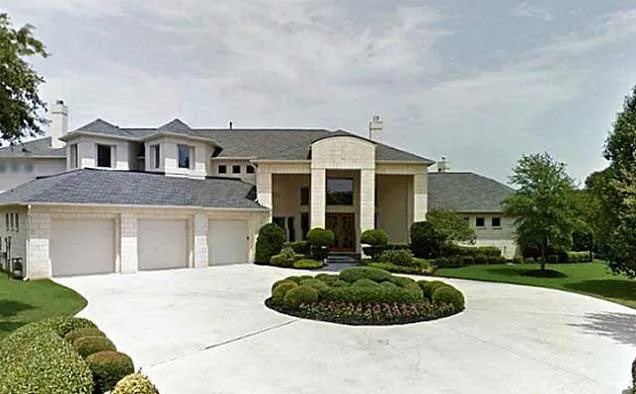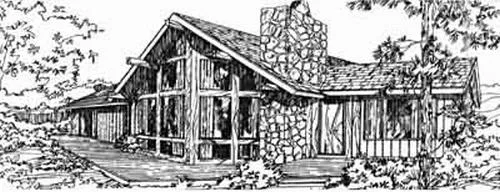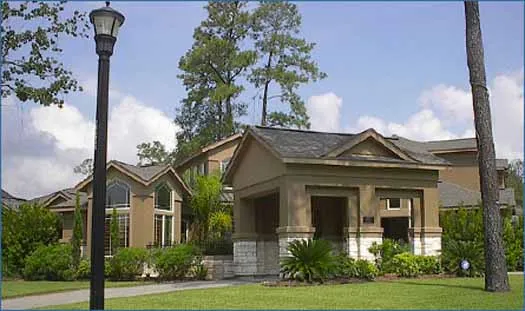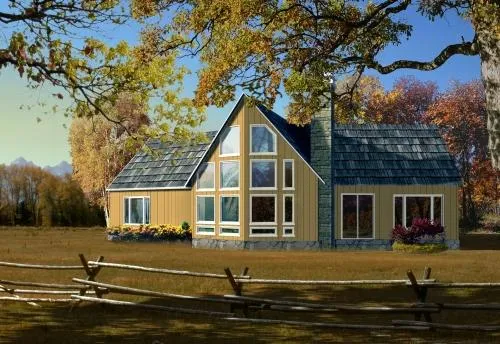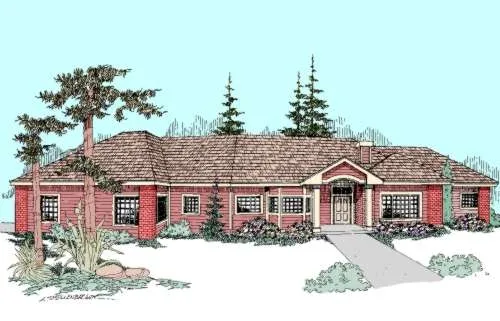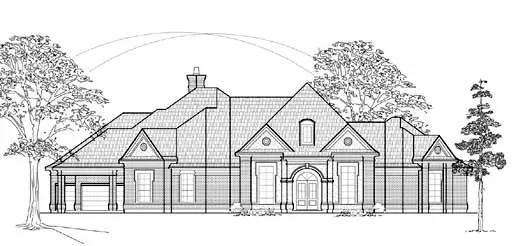-
15% OFF - SPRING SALE!!!
House plans with V
Plan # 33-453
Specification
- 1 Stories
- 3 Beds
- 2 - 1/2 Bath
- 2 Garages
- 2535 Sq.ft
Plan # 53-303
Specification
- 2 Stories
- 2 Beds
- 2 - 1/2 Bath
- 3 Garages
- 4109 Sq.ft
Plan # 17-765
Specification
- 2 Stories
- 3 Beds
- 3 Bath
- 2 Garages
- 3793 Sq.ft
Plan # 33-349
Specification
- 1 Stories
- 2 Beds
- 2 Bath
- 1873 Sq.ft
Plan # 17-247
Specification
- 1 Stories
- 3 Beds
- 2 Bath
- 2 Garages
- 2161 Sq.ft
Plan # 33-333
Specification
- 2 Stories
- 4 Beds
- 3 Bath
- 2 Garages
- 4063 Sq.ft
Plan # 63-640
Specification
- 2 Stories
- 4 Beds
- 4 - 1/2 Bath
- 3 Garages
- 5199 Sq.ft
Plan # 41-550
Specification
- 2 Stories
- 3 Beds
- 2 - 1/2 Bath
- 1779 Sq.ft
Plan # 62-287
Specification
- 2 Stories
- 4 Beds
- 3 - 1/2 Bath
- 3 Garages
- 4115 Sq.ft
Plan # 41-513
Specification
- 2 Stories
- 3 Beds
- 2 - 1/2 Bath
- 1697 Sq.ft
Plan # 33-581
Specification
- 1 Stories
- 3 Beds
- 2 Bath
- 2 Garages
- 2823 Sq.ft
Plan # 15-367
Specification
- 2 Stories
- 4 Beds
- 3 - 1/2 Bath
- 3 Garages
- 4532 Sq.ft
Plan # 40-526
Specification
- 2 Stories
- 2 Beds
- 2 Bath
- 2 Garages
- 2187 Sq.ft
Plan # 33-387
Specification
- 1 Stories
- 3 Beds
- 2 Bath
- 3 Garages
- 1926 Sq.ft
Plan # 33-148
Specification
- 2 Stories
- 4 Beds
- 3 Bath
- 2 Garages
- 3489 Sq.ft
Plan # 33-413
Specification
- 1 Stories
- 3 Beds
- 2 Bath
- 2 Garages
- 2648 Sq.ft
Plan # 62-211
Specification
- 1 Stories
- 4 Beds
- 4 - 1/2 Bath
- 3 Garages
- 3640 Sq.ft
Plan # 19-1458
Specification
- 2 Stories
- 4 Beds
- 3 Bath
- 3 Garages
- 4476 Sq.ft



