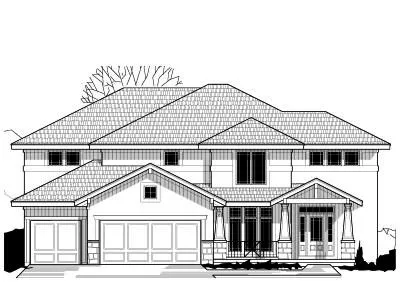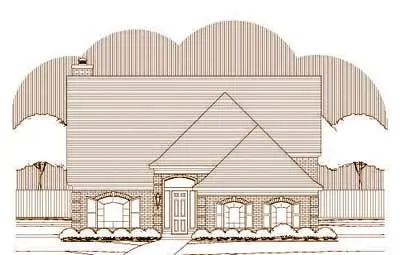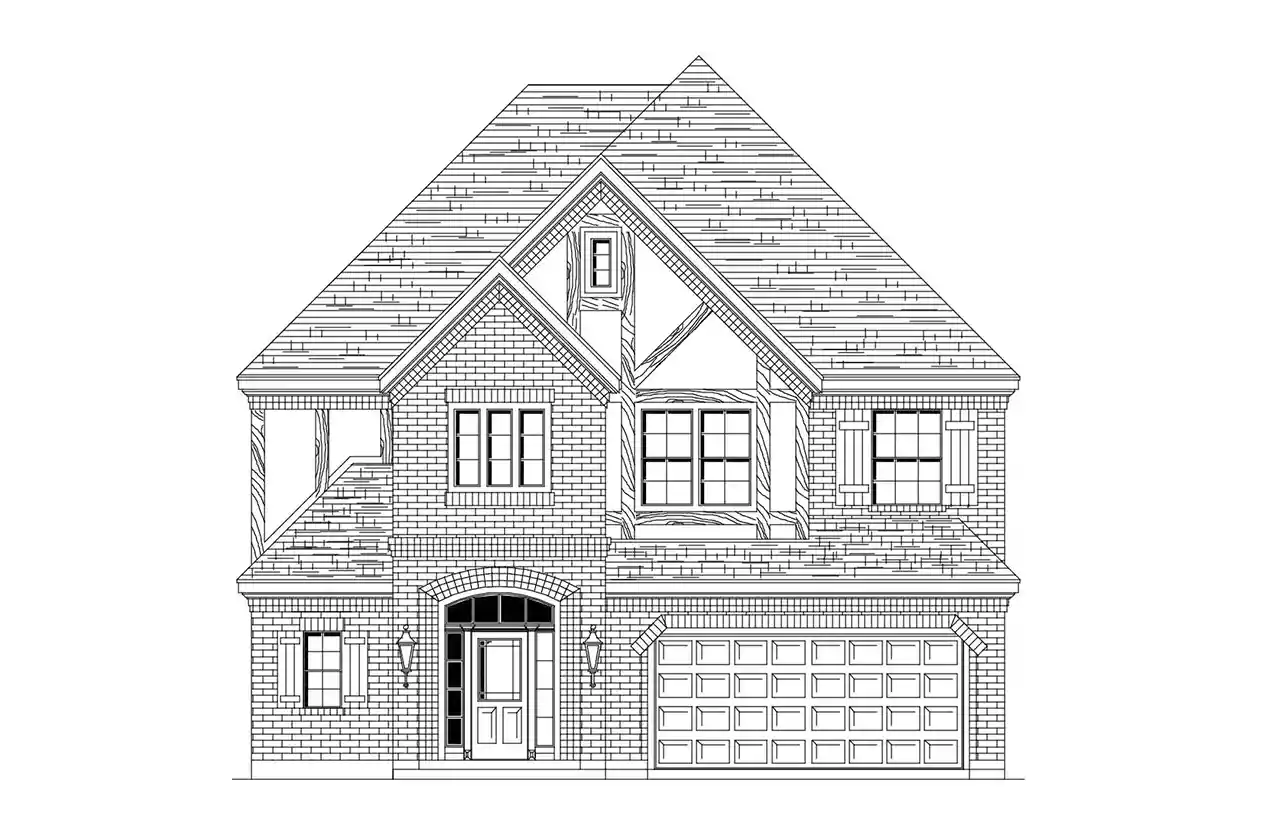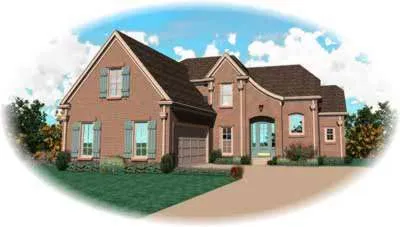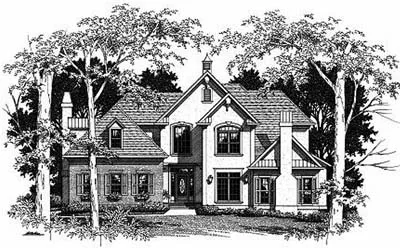House plans with Vaulted/Volume/Dramatic Ceilings
Plan # 21-646
Specification
- 2 Stories
- 4 Beds
- 4 Bath
- 3 Garages
- 3060 Sq.ft
Plan # 6-1776
Specification
- 2 Stories
- 3 Beds
- 3 Bath
- 3 Garages
- 3060 Sq.ft
Plan # 19-447
Specification
- 1 Stories
- 4 Beds
- 3 Bath
- 3061 Sq.ft
Plan # 19-1308
Specification
- 2 Stories
- 3 Beds
- 3 - 1/2 Bath
- 2 Garages
- 3063 Sq.ft
Plan # 21-277
Specification
- 2 Stories
- 4 Beds
- 4 Bath
- 3 Garages
- 3064 Sq.ft
Plan # 6-1468
Specification
- 2 Stories
- 4 Beds
- 3 - 1/2 Bath
- 2 Garages
- 3066 Sq.ft
Plan # 46-247
Specification
- 2 Stories
- 3 Beds
- 2 - 1/2 Bath
- 3 Garages
- 3067 Sq.ft
Plan # 6-1037
Specification
- 2 Stories
- 4 Beds
- 3 - 1/2 Bath
- 3 Garages
- 3067 Sq.ft
Plan # 10-1283
Specification
- 2 Stories
- 4 Beds
- 3 - 1/2 Bath
- 3 Garages
- 3067 Sq.ft
Plan # 5-641
Specification
- 2 Stories
- 3 Beds
- 2 - 1/2 Bath
- 2 Garages
- 3068 Sq.ft
Plan # 6-1728
Specification
- 2 Stories
- 4 Beds
- 2 - 1/2 Bath
- 2 Garages
- 3069 Sq.ft
Plan # 19-1456
Specification
- 2 Stories
- 3 Beds
- 2 - 1/2 Bath
- 2 Garages
- 3070 Sq.ft
Plan # 19-1470
Specification
- 2 Stories
- 3 Beds
- 3 - 1/2 Bath
- 2 Garages
- 3070 Sq.ft
Plan # 19-1471
Specification
- 2 Stories
- 3 Beds
- 3 - 1/2 Bath
- 2 Garages
- 3070 Sq.ft
Plan # 6-787
Specification
- 2 Stories
- 3 Beds
- 2 - 1/2 Bath
- 2 Garages
- 3070 Sq.ft
Plan # 6-788
Specification
- 2 Stories
- 3 Beds
- 2 - 1/2 Bath
- 2 Garages
- 3070 Sq.ft
Plan # 22-176
Specification
- 2 Stories
- 4 Beds
- 2 - 1/2 Bath
- 2 Garages
- 3072 Sq.ft
Plan # 21-173
Specification
- 1 Stories
- 4 Beds
- 4 Bath
- 3 Garages
- 3072 Sq.ft
