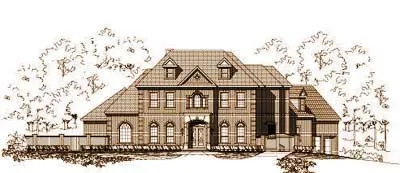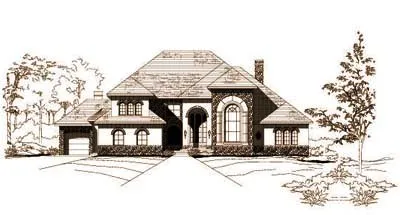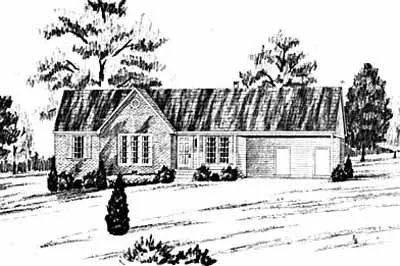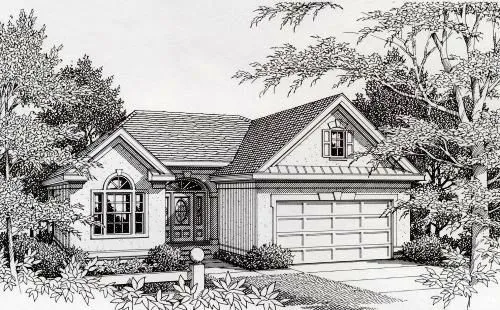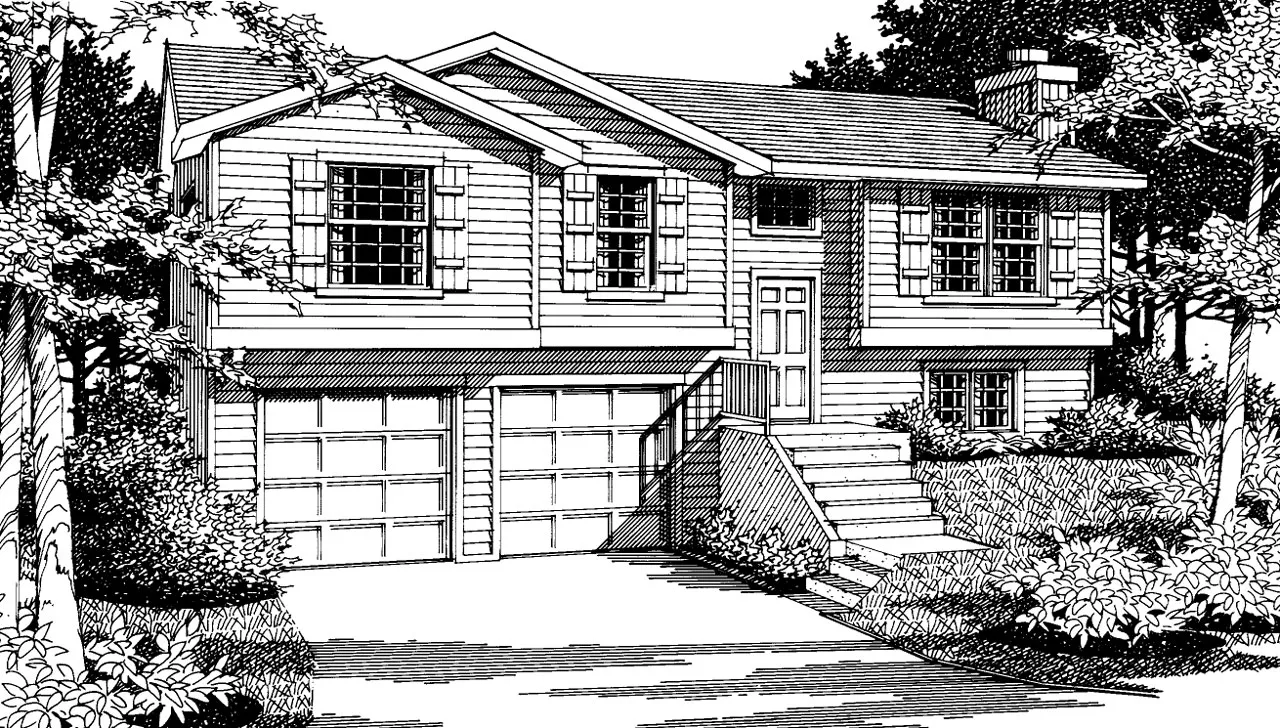House plans with Vaulted/Volume/Dramatic Ceilings
Plan # 19-962
Specification
- 2 Stories
- 4 Beds
- 4 - 1/2 Bath
- 3 Garages
- 6463 Sq.ft
Plan # 19-127
Specification
- 2 Stories
- 5 Beds
- 5 - 1/2 Bath
- 3 Garages
- 6502 Sq.ft
Plan # 19-1181
Specification
- 2 Stories
- 4 Beds
- 4 - 1/2 Bath
- 3 Garages
- 6545 Sq.ft
Plan # 19-1294
Specification
- 2 Stories
- 5 Beds
- 6 - 1/2 Bath
- 2 Garages
- 6724 Sq.ft
Plan # 19-743
Specification
- 2 Stories
- 4 Beds
- 4 - 1/2 Bath
- 3 Garages
- 7502 Sq.ft
Plan # 15-570
Specification
- 2 Stories
- 1 Beds
- 1 Bath
- 904 Sq.ft
Plan # 15-398
Specification
- Multi-level
- 3 Beds
- 1 Bath
- 992 Sq.ft
Plan # 15-191
Specification
- 1 Stories
- 2 Beds
- 1 Bath
- 2 Garages
- 1020 Sq.ft
Plan # 18-107
Specification
- 1 Stories
- 3 Beds
- 1 - 1/2 Bath
- 1 Garages
- 1052 Sq.ft
Plan # 18-114
Specification
- 1 Stories
- 3 Beds
- 2 Bath
- 2 Garages
- 1136 Sq.ft
Plan # 31-105
Specification
- 1 Stories
- 2 Beds
- 1 Bath
- 2 Garages
- 1150 Sq.ft
Plan # 71-106
Specification
- 1 Stories
- 3 Beds
- 2 Bath
- 2 Garages
- 1163 Sq.ft
Plan # 1-241
Specification
- Split entry
- 3 Beds
- 2 Bath
- 2 Garages
- 1183 Sq.ft
Plan # 18-112
Specification
- 1 Stories
- 3 Beds
- 2 Bath
- 2 Garages
- 1196 Sq.ft
Plan # 15-641
Specification
- 2 Stories
- 3 Beds
- 2 Bath
- 1 Garages
- 1199 Sq.ft
Plan # 18-122
Specification
- 1 Stories
- 3 Beds
- 2 Bath
- 2 Garages
- 1200 Sq.ft
Plan # 18-123
Specification
- 1 Stories
- 3 Beds
- 2 Bath
- 2 Garages
- 1202 Sq.ft
Plan # 71-107
Specification
- 1 Stories
- 3 Beds
- 2 Bath
- 2 Garages
- 1213 Sq.ft
