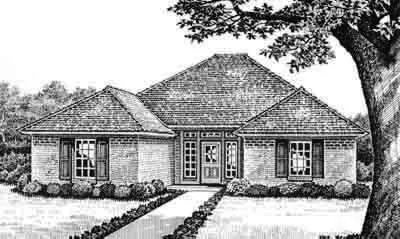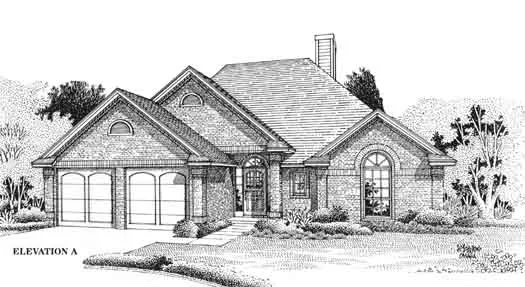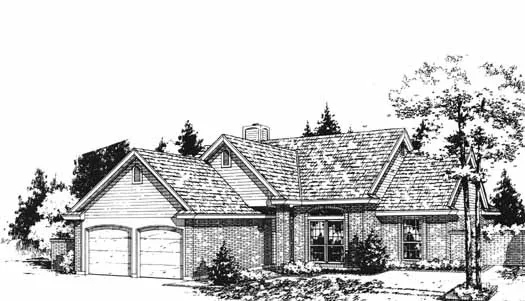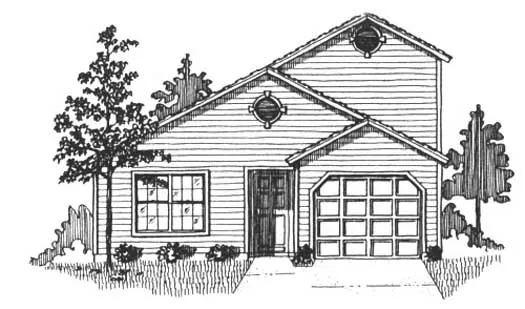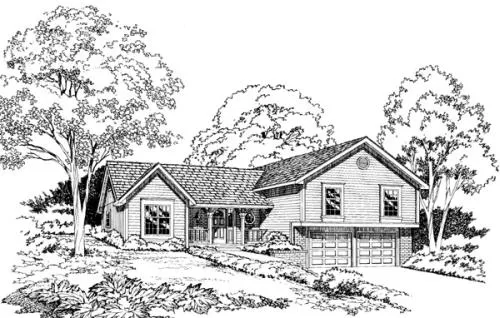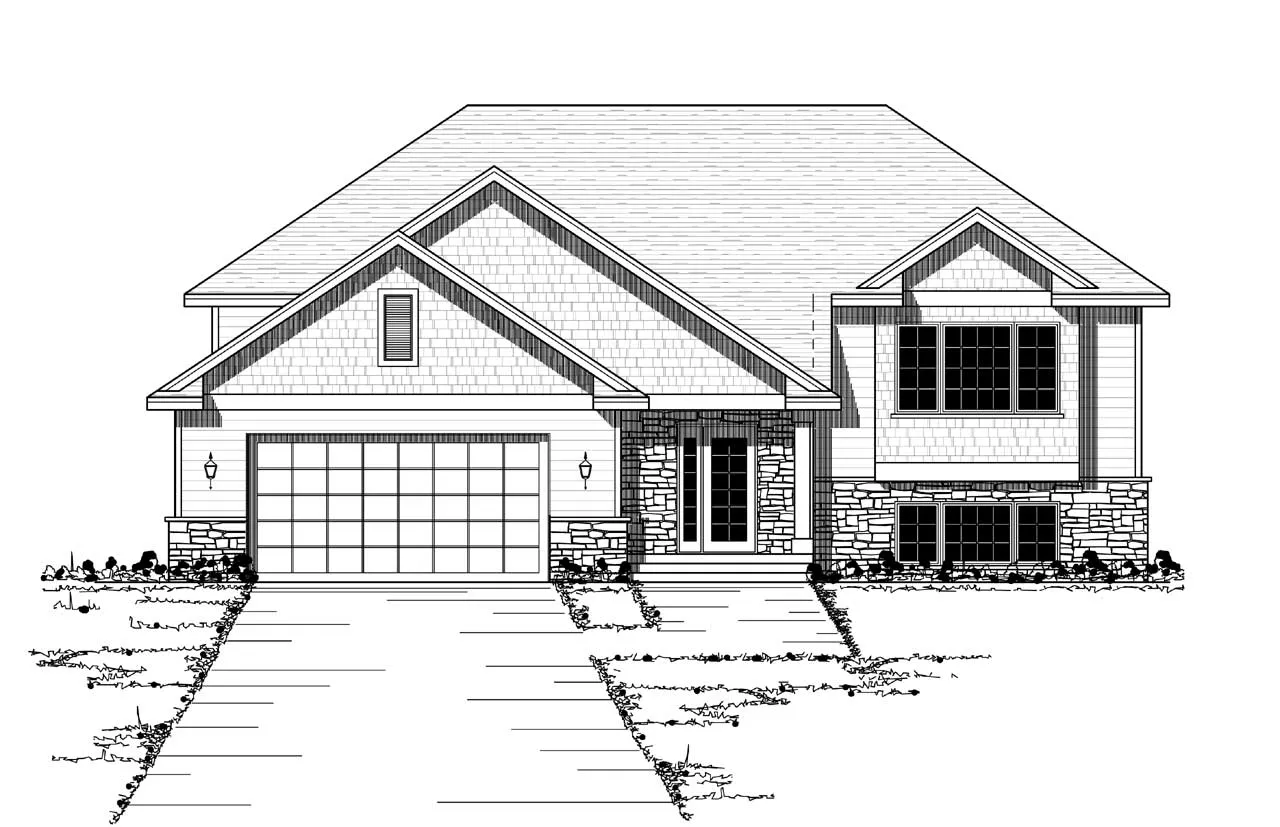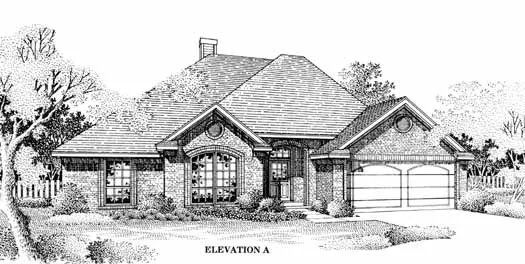House plans with Vaulted/Volume/Dramatic Ceilings
Plan # 15-376
Specification
- 2 Stories
- 3 Beds
- 2 - 1/2 Bath
- 2 Garages
- 1411 Sq.ft
Plan # 8-1042
Specification
- 1 Stories
- 3 Beds
- 2 Bath
- 2 Garages
- 1417 Sq.ft
Plan # 8-677
Specification
- 1 Stories
- 3 Beds
- 2 Bath
- 2 Garages
- 1421 Sq.ft
Plan # 8-115
Specification
- 1 Stories
- 3 Beds
- 2 Bath
- 2 Garages
- 1426 Sq.ft
Plan # 8-879
Specification
- 1 Stories
- 3 Beds
- 2 Bath
- 2 Garages
- 1431 Sq.ft
Plan # 15-441
Specification
- 1 Stories
- 3 Beds
- 2 Bath
- 2 Garages
- 1431 Sq.ft
Plan # 8-116
Specification
- 1 Stories
- 3 Beds
- 2 Bath
- 2 Garages
- 1432 Sq.ft
Plan # 21-213
Specification
- 1 Stories
- 3 Beds
- 2 Bath
- 2 Garages
- 1435 Sq.ft
Plan # 8-1153
Specification
- 1 Stories
- 3 Beds
- 2 Bath
- 2 Garages
- 1436 Sq.ft
Plan # 71-137
Specification
- 2 Stories
- 3 Beds
- 2 Bath
- 2 Garages
- 1437 Sq.ft
Plan # 46-588
Specification
- Multi-level
- 3 Beds
- 2 Bath
- 2 Garages
- 1441 Sq.ft
Plan # 38-106
Specification
- Split entry
- 3 Beds
- 1 Bath
- 2 Garages
- 1445 Sq.ft
Plan # 71-139
Specification
- 1 Stories
- 3 Beds
- 2 Bath
- 2 Garages
- 1450 Sq.ft
Plan # 8-836
Specification
- 1 Stories
- 3 Beds
- 2 Bath
- 2 Garages
- 1452 Sq.ft
Plan # 8-118
Specification
- 1 Stories
- 3 Beds
- 2 Bath
- 2 Garages
- 1452 Sq.ft
Plan # 8-120
Specification
- 1 Stories
- 3 Beds
- 2 Bath
- 2 Garages
- 1459 Sq.ft
Plan # 88-143
Specification
- 2 Stories
- 3 Beds
- 2 - 1/2 Bath
- 2 Garages
- 1460 Sq.ft
Plan # 18-161
Specification
- 1 Stories
- 3 Beds
- 2 Bath
- 2 Garages
- 1460 Sq.ft



