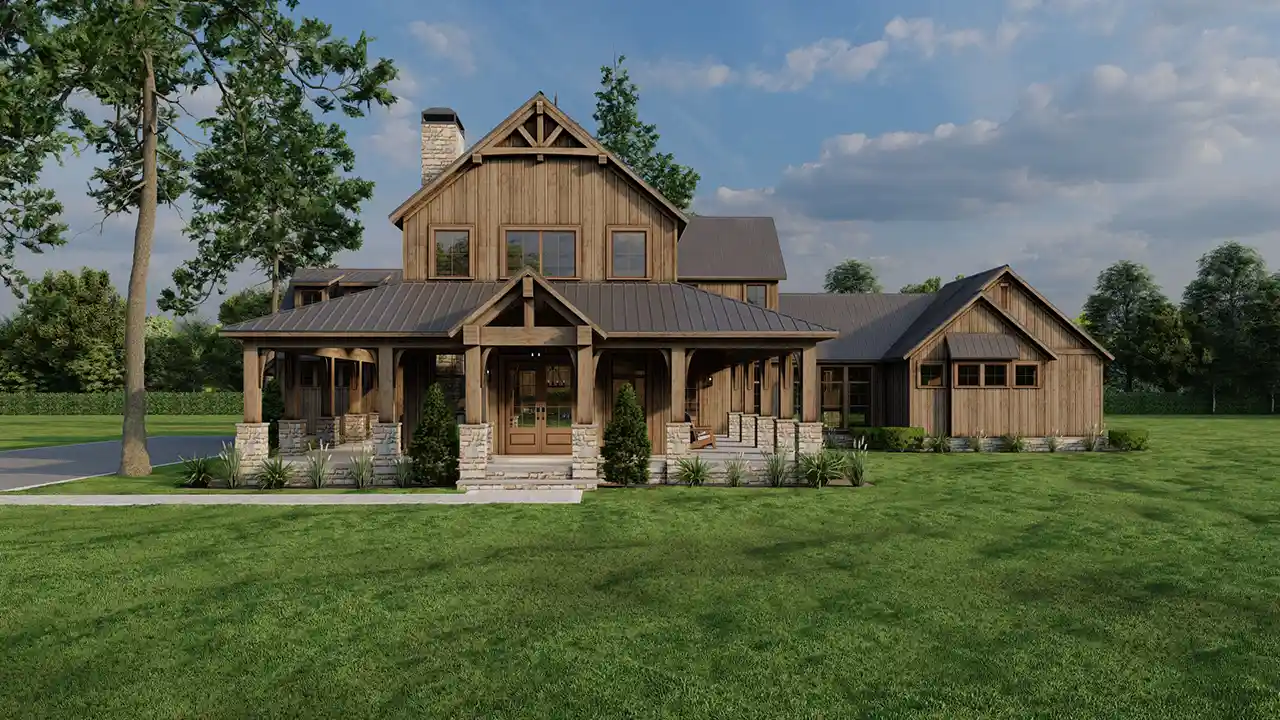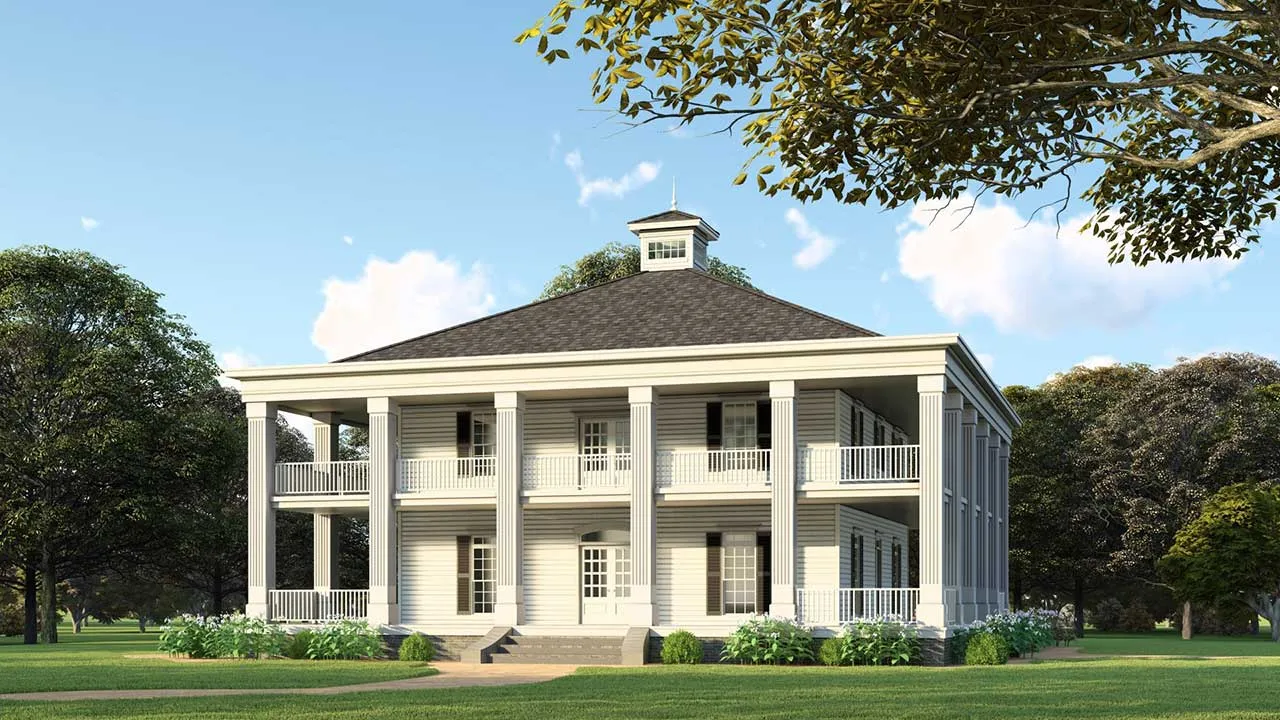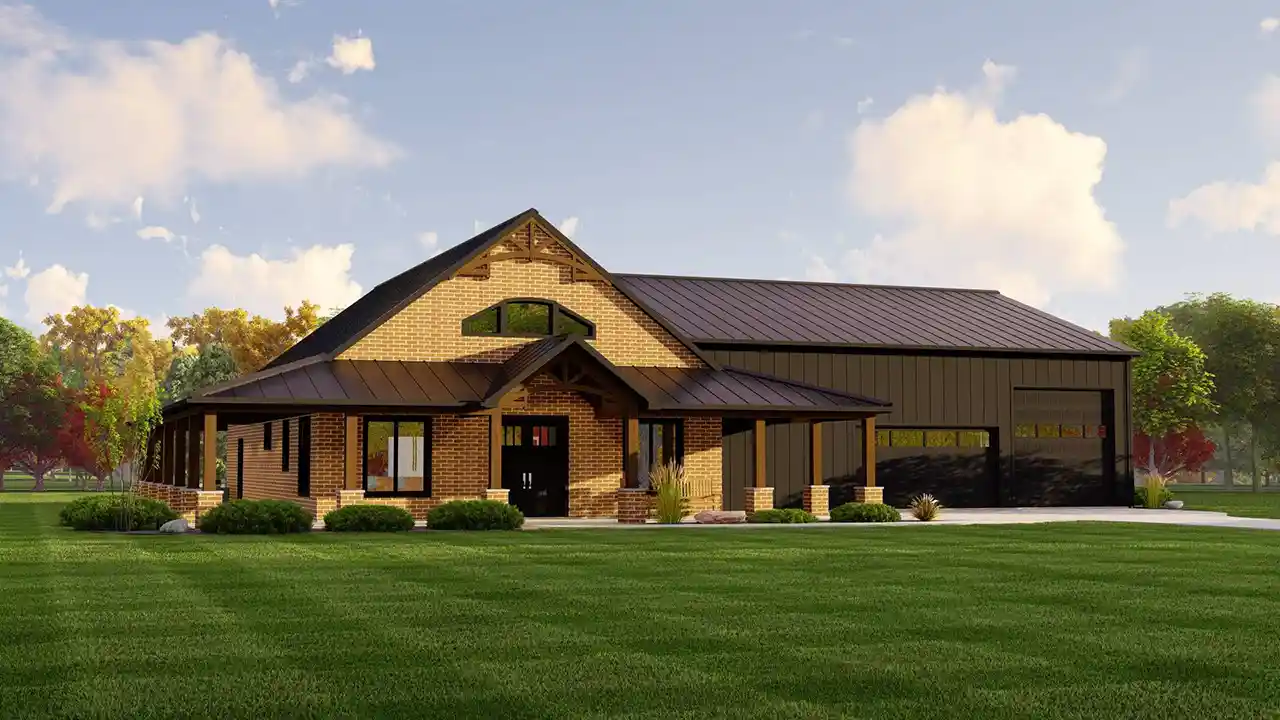House plans with Wrap-around Porch
- 1 Stories
- 1 Beds
- 1 Bath
- 695 Sq.ft
- 2 Stories
- 3 Beds
- 3 Bath
- 2 Garages
- 2218 Sq.ft
- 2 Stories
- 4 Beds
- 4 Bath
- 3 Garages
- 3474 Sq.ft
- 2 Stories
- 2 Beds
- 2 - 1/2 Bath
- 2 Garages
- 1649 Sq.ft
- 2 Stories
- 4 Beds
- 3 - 1/2 Bath
- 3 Garages
- 4075 Sq.ft
- 1 Stories
- 3 Beds
- 3 Bath
- 1888 Sq.ft
- 1 Stories
- 2 Beds
- 2 Bath
- 1225 Sq.ft
- 2 Stories
- 4 Beds
- 4 - 1/2 Bath
- 3 Garages
- 3723 Sq.ft
- 2 Stories
- 3 Beds
- 2 - 1/2 Bath
- 3125 Sq.ft
- 2 Stories
- 3 Beds
- 2 Bath
- 1705 Sq.ft
- 2 Stories
- 4 Beds
- 2 - 1/2 Bath
- 3 Garages
- 2770 Sq.ft
- 2 Stories
- 3 Beds
- 3 Bath
- 3 Garages
- 3399 Sq.ft
- 2 Stories
- 4 Beds
- 3 - 1/2 Bath
- 3 Garages
- 4110 Sq.ft
- 2 Stories
- 4 Beds
- 2 - 1/2 Bath
- 2 Garages
- 1980 Sq.ft
- 2 Stories
- 3 Beds
- 2 - 1/2 Bath
- 2 Garages
- 1986 Sq.ft
- 2 Stories
- 4 Beds
- 3 - 1/2 Bath
- 2 Garages
- 2932 Sq.ft
- 2 Stories
- 4 Beds
- 2 - 1/2 Bath
- 2 Garages
- 3163 Sq.ft
- 2 Stories
- 3 Beds
- 2 - 1/2 Bath
- 2 Garages
- 2312 Sq.ft




















