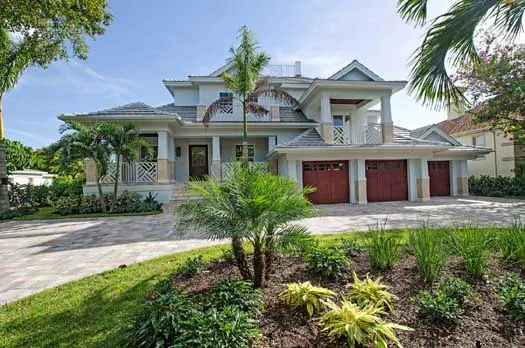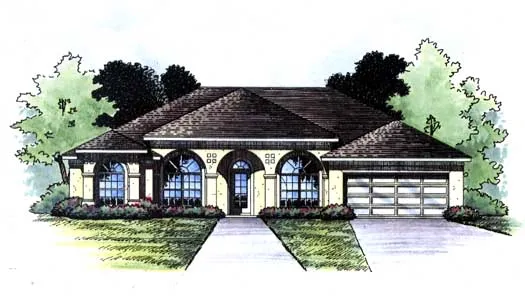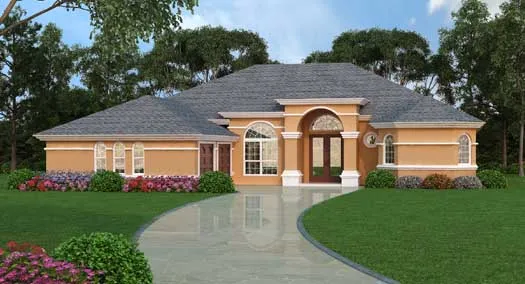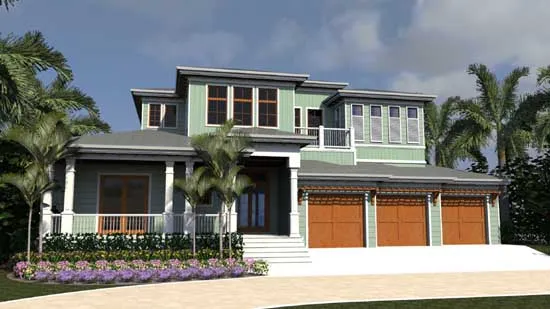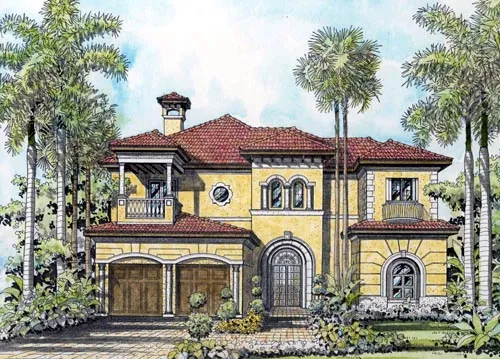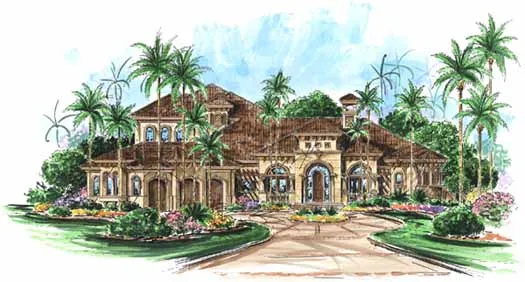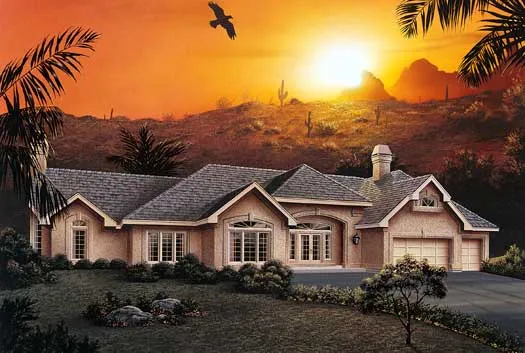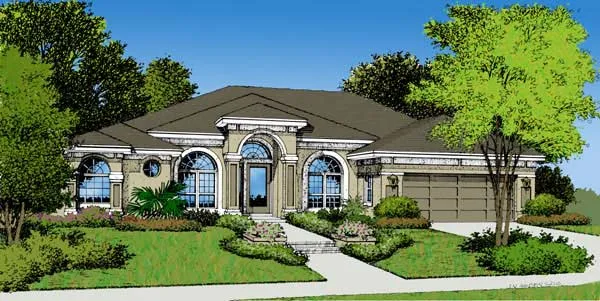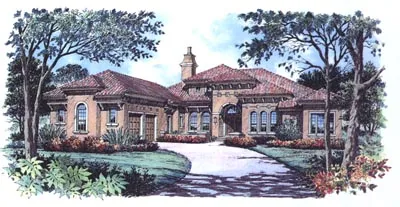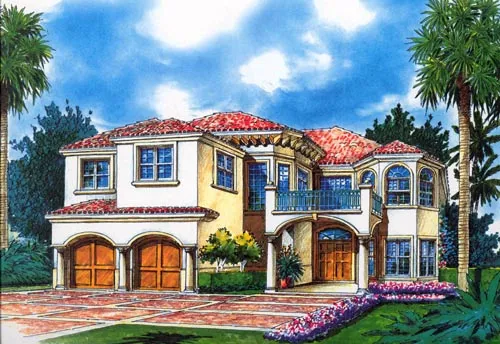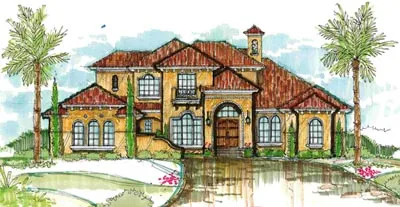Florida House Plans
Florida's subtropical climate feels very much like the Mediterranean, and the houses follow suit. A drive through any Florida town provides glimpses of homes with stucco exteriors and tiled roofs as palm trees line the yard. The population also utilizes many updated home plans with more durable structural materials to withstand the hurricanes and other intense thunderstorms that blow through the peninsula.
Read More- 2 Stories
- 4 Beds
- 4 - 1/2 Bath
- 3 Garages
- 4513 Sq.ft
- 1 Stories
- 3 Beds
- 3 Bath
- 2 Garages
- 2052 Sq.ft
- 1 Stories
- 4 Beds
- 3 Bath
- 4 Garages
- 3038 Sq.ft
- 2 Stories
- 4 Beds
- 5 - 1/2 Bath
- 3 Garages
- 5126 Sq.ft
- 2 Stories
- 4 Beds
- 6 - 1/2 Bath
- 3 Garages
- 5572 Sq.ft
- 1 Stories
- 4 Beds
- 3 Bath
- 2 Garages
- 2258 Sq.ft
- 1 Stories
- 4 Beds
- 3 Bath
- 3 Garages
- 2244 Sq.ft
- 1 Stories
- 4 Beds
- 3 Bath
- 2 Garages
- 2501 Sq.ft
- 1 Stories
- 4 Beds
- 2 Bath
- 2 Garages
- 1658 Sq.ft
- 2 Stories
- 7 Beds
- 5 - 1/2 Bath
- 3 Garages
- 6217 Sq.ft
- 2 Stories
- 4 Beds
- 2 - 1/2 Bath
- 3 Garages
- 4682 Sq.ft
- 1 Stories
- 3 Beds
- 2 Bath
- 3 Garages
- 2523 Sq.ft
- 1 Stories
- 3 Beds
- 2 Bath
- 2 Garages
- 2118 Sq.ft
- 2 Stories
- 5 Beds
- 4 - 1/2 Bath
- 5 Garages
- 5183 Sq.ft
- 1 Stories
- 3 Beds
- 2 Bath
- 2 Garages
- 1736 Sq.ft
- 1 Stories
- 3 Beds
- 3 - 1/2 Bath
- 2 Garages
- 4364 Sq.ft
- 2 Stories
- 4 Beds
- 3 - 1/2 Bath
- 2 Garages
- 3869 Sq.ft
- 2 Stories
- 4 Beds
- 5 - 1/2 Bath
- 3 Garages
- 5654 Sq.ft
Sunny Florida Floor Plans
Florida floor plans reflect the region in their design. They often have something called a Florida room, which features glass-paneled walls or numerous windows lining three walls to allow more sunlight to enter the space. Many Florida floor plans also feature exterior entertainment spaces for gathering with friends or enjoying ample sunshine by the pool.
Exterior Details
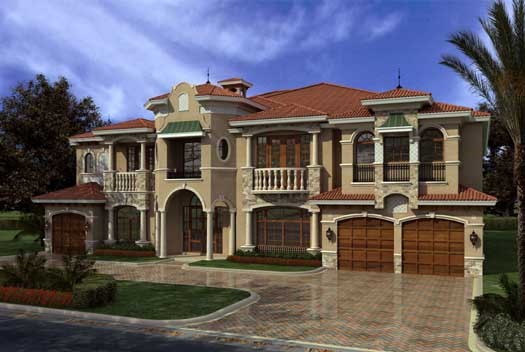
Lanais and covered patios are common exterior features of Florida house plans. You may also see courtyards added to the layout to provide shade and cooling comfort during the afternoons. Exterior materials range from stucco to siding; concrete is also used because of its extreme durability. Other exterior features include:
- Archways
- Multiple stories
- Rooftop patios
- Hipped roofs with front gables
- Tiled rooftops
- Attached multicar garages
Interior Details
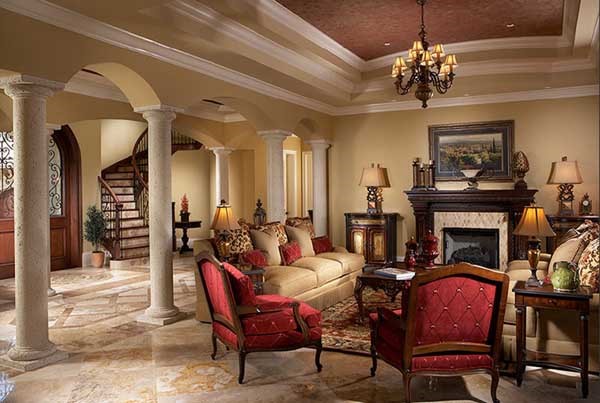
Florida home designs have expansive interiors regardless of the square footage. The interiors range from 1,000 to more than 10,000 square feet of space. The living area is open to the kitchen and the dining room, and the bedrooms are often upstairs in two-story layouts. Each room has multiple windows to take advantage of the natural light. Tile and wood flooring are common in Florida house plans, along with carpeted bedrooms for comfort. Other interior features include:
- Inset ceilings with recessed lighting
- Ceiling fans
- Large double-paned windows
- Inviting foyers with tall ceilings
Are Florida Home Plans for You?
You don't have to live in the Sunshine State to consider Florida home plans. Mediterranean house plans would also look just as good in the mountains overlooking the valleys as they would in a beachside community. Whether you're looking for something quaint or a home that could be built in Sicily, Florida home designs vary and provide something for everyone.
Find Florida House Plans Here
MonsterHousePlans.com has numerous Florida-inspired house plans from which to choose. You can use the plans as-is or work with your builder to customize the layout depending on your style. No matter if you're in need of a six-bedroom house or something a bit smaller, there's a Florida house plan in our database that will capture your interest and become your future home.
