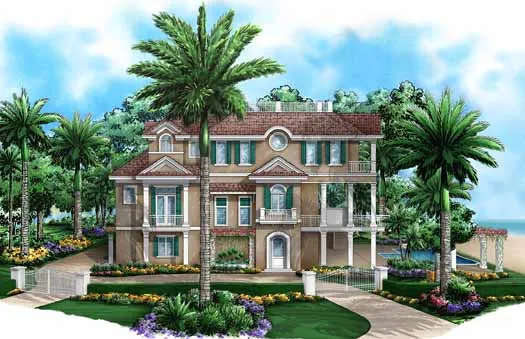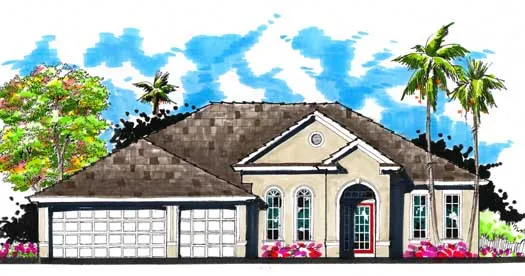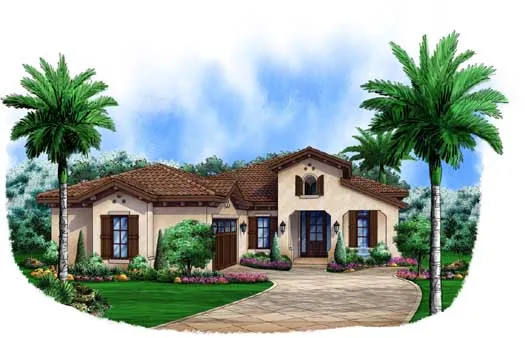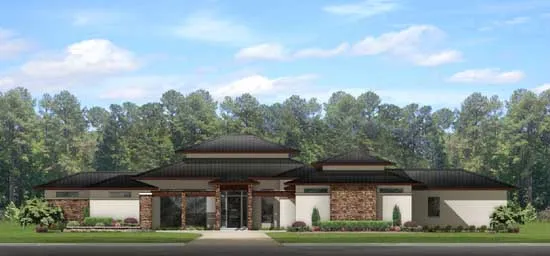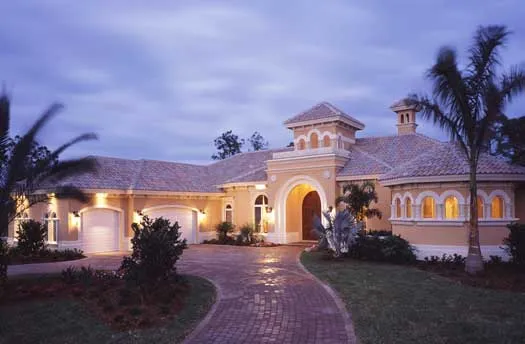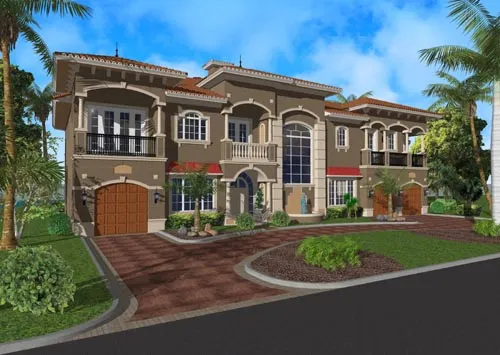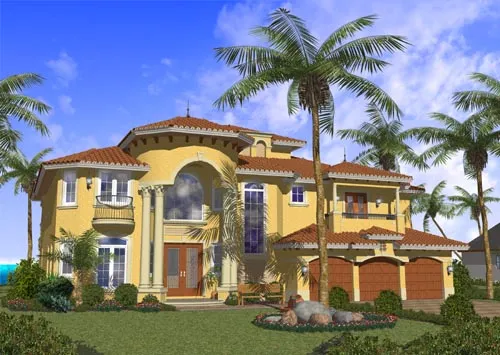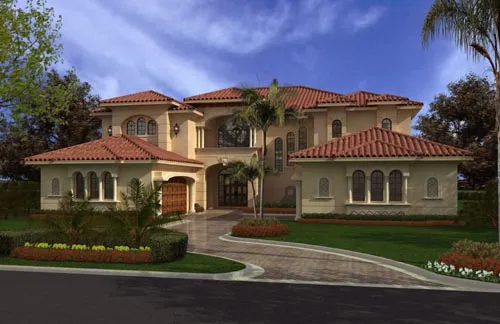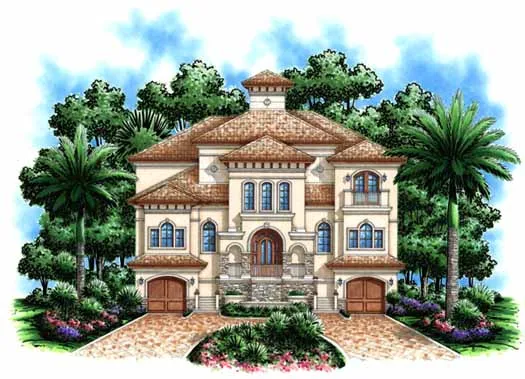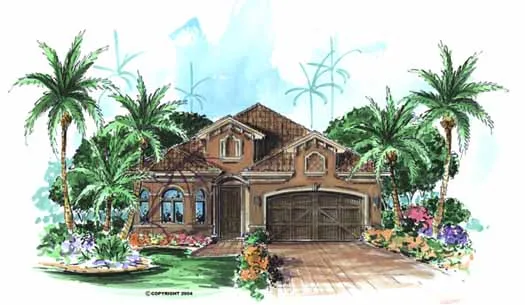Florida Cracker House Plans
Florida Cracker style homes are a testament to classic southern architecture, characterized by their raised foundations, broad porches, and metal roofs. These homes are designed to promote airflow and provide shelter from the sun, making them perfect for warm climates. Often featuring open floor plans and large windows, Florida Cracker homes offer a blend of functionality and charm, reflecting the simplicity and resilience of early Florida settlers.
Ready to embrace southern tradition? Browse our Florida Cracker style house plans today and find a home that combines historical charm with modern comfort!
- 2 Stories
- 3 Beds
- 2 Bath
- 2 Garages
- 3005 Sq.ft
- 3 Stories
- 2 Beds
- 3 Garages
- 3996 Sq.ft
- 3 Stories
- 5 Beds
- 1 - 1/2 Bath
- 2 Garages
- 4118 Sq.ft
- 1 Stories
- 4 Beds
- 3 Bath
- 3 Garages
- 2460 Sq.ft
- 1 Stories
- 4 Beds
- 4 Bath
- 3 Garages
- 4067 Sq.ft
- 1 Stories
- 3 Beds
- 3 Bath
- 2 Garages
- 2843 Sq.ft
- 1 Stories
- 3 Beds
- 3 Bath
- 3 Garages
- 3043 Sq.ft
- 1 Stories
- 3 Beds
- 3 Bath
- 2 Garages
- 2583 Sq.ft
- 1 Stories
- 4 Beds
- 1 Bath
- 2 Garages
- 2457 Sq.ft
- 1 Stories
- 4 Beds
- 3 - 1/2 Bath
- 3 Garages
- 3541 Sq.ft
- 1 Stories
- 3 Beds
- 3 - 1/2 Bath
- 3 Garages
- 4043 Sq.ft
- 1 Stories
- 3 Beds
- 2 - 1/2 Bath
- 2 Garages
- 2646 Sq.ft
- 2 Stories
- 4 Beds
- 5 - 1/2 Bath
- 3 Garages
- 6009 Sq.ft
- 2 Stories
- 5 Beds
- 5 - 1/2 Bath
- 3 Garages
- 6075 Sq.ft
- 2 Stories
- 7 Beds
- 6 - 1/2 Bath
- 4 Garages
- 6175 Sq.ft
- 3 Stories
- 4 Beds
- 1 - 1/2 Bath
- 4 Garages
- 4735 Sq.ft
- 1 Stories
- 2 Beds
- 2 Bath
- 2 Garages
- 2033 Sq.ft
- 1 Stories
- 2 Beds
- 2 Bath
- 2 Garages
- 1185 Sq.ft

