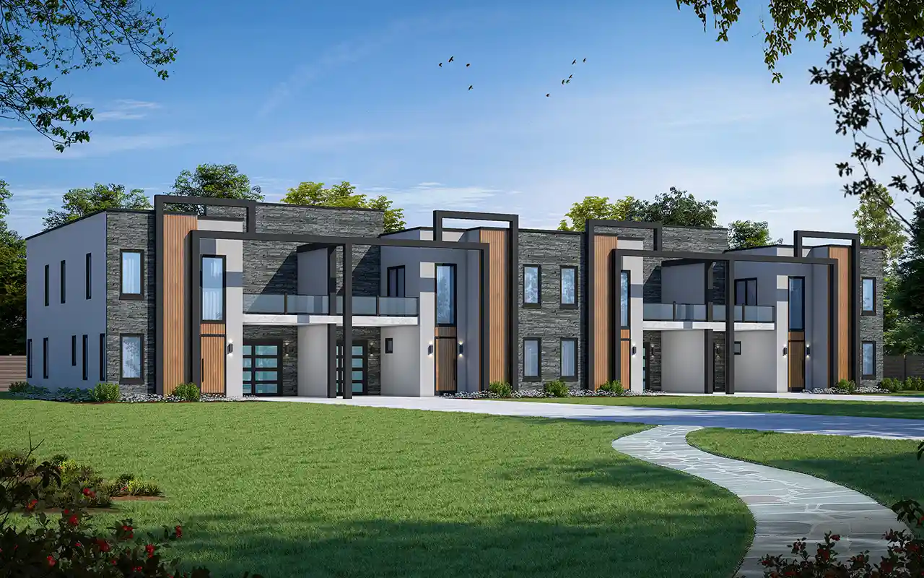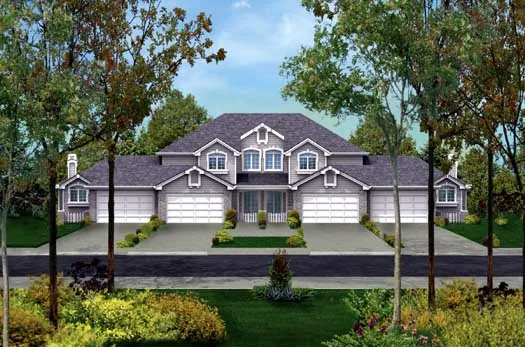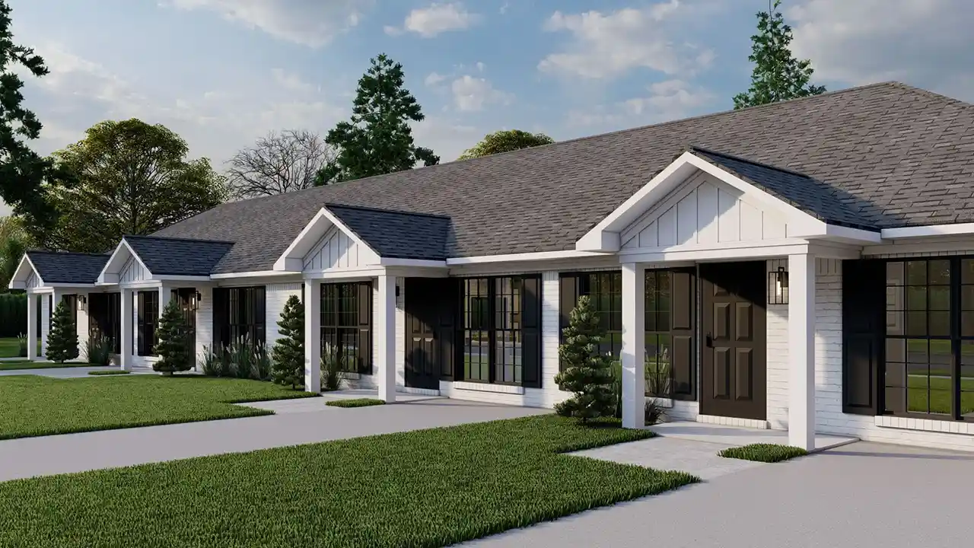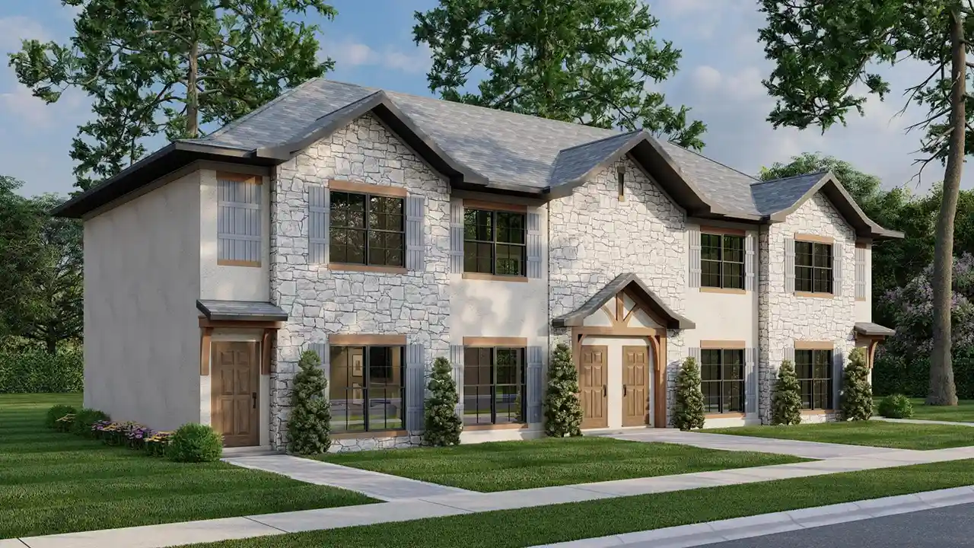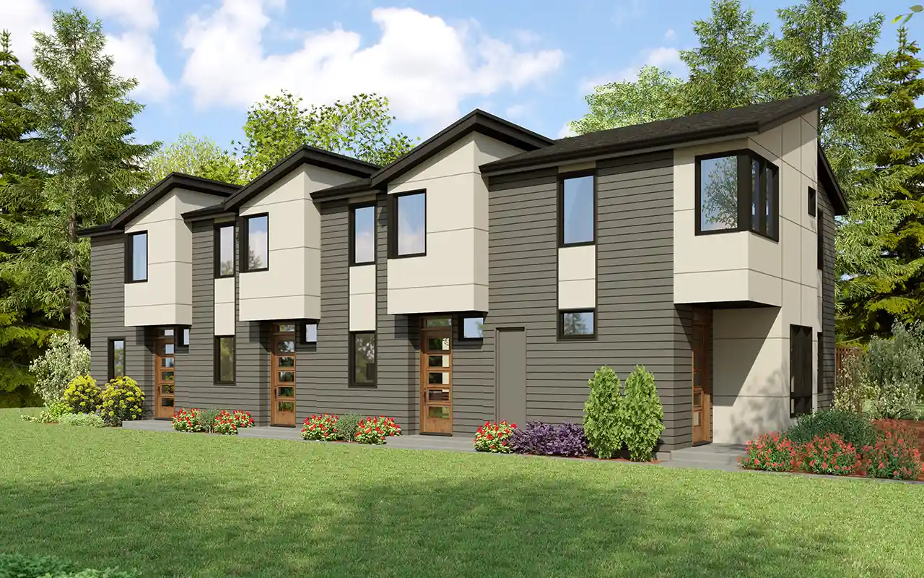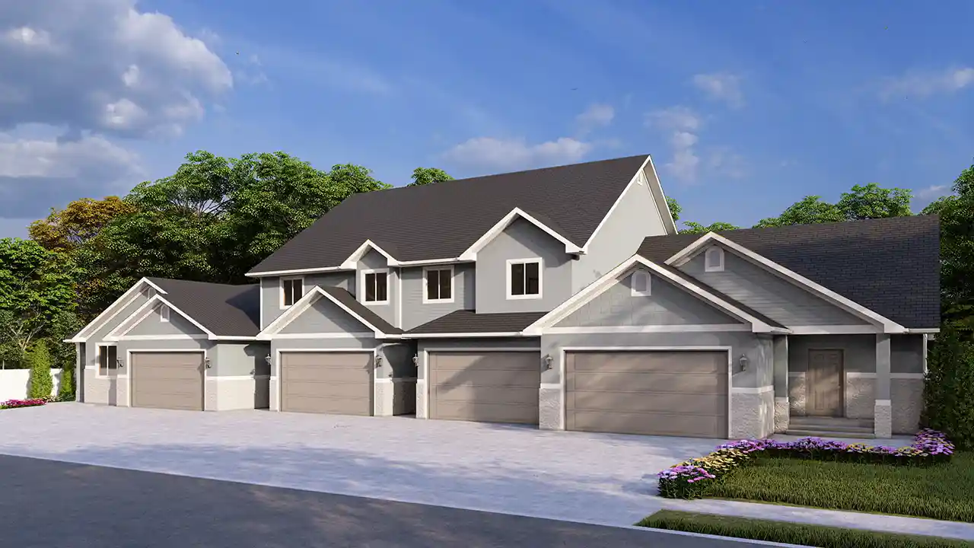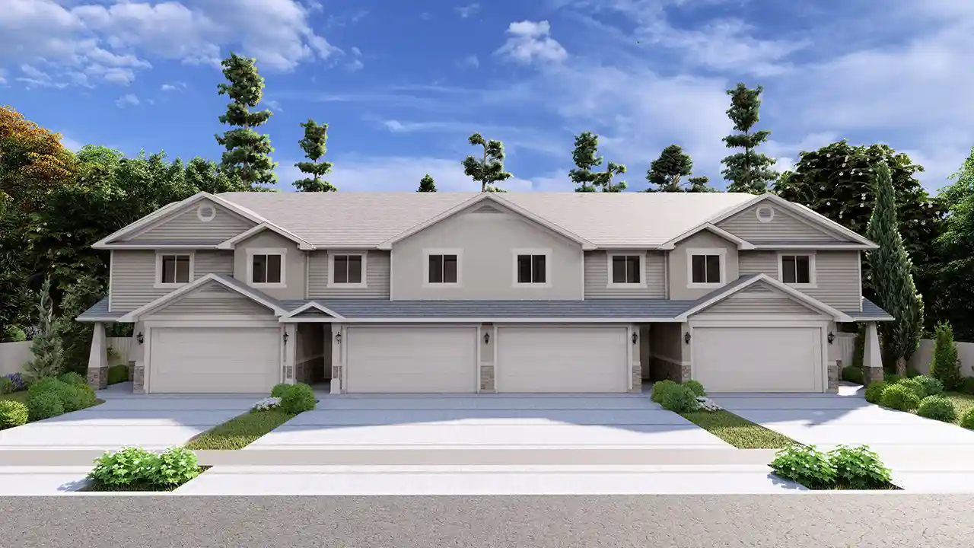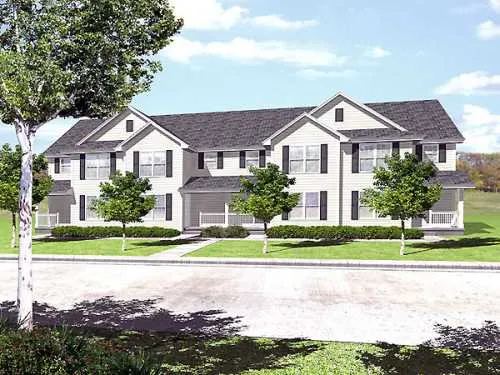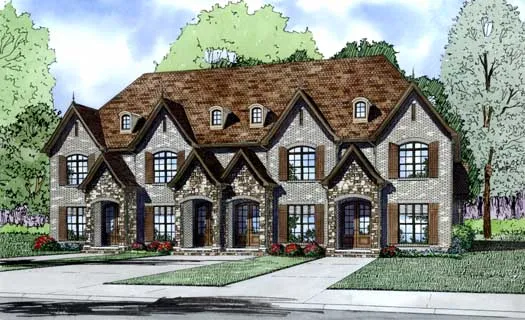Fourplex House Plans
Fourplex homes are an excellent solution for maximizing living space and investment potential. These multi-family units feature four separate living spaces within one structure, making them ideal for rental properties, extended family living, or co-housing arrangements. Each unit is designed for privacy and comfort, offering all the amenities needed for independent living. Fourplex homes provide a practical and economical way to generate rental income while providing quality housing.
Looking for a versatile housing solution? Browse our fourplex house plans today and explore designs that meet diverse living needs!
- 2 Stories
- 16 Beds
- 12 - 1/2 Bath
- 4 Garages
- 9728 Sq.ft
- 2 Stories
- 12 Beds
- 10 - 1/2 Bath
- 8 Garages
- 7372 Sq.ft
- Multi-level
- 10 Beds
- 8 Bath
- 6 Garages
- 5081 Sq.ft
- 1 Stories
- 16 Beds
- 12 Bath
- 8 Garages
- 9098 Sq.ft
- 2 Stories
- 12 Beds
- 8 - 1/2 Bath
- 4 Garages
- 5108 Sq.ft
- 2 Stories
- 12 Beds
- 8 - 1/2 Bath
- 5458 Sq.ft
- 1 Stories
- 8 Beds
- 8 Bath
- 8 Garages
- 5500 Sq.ft
- 1 Stories
- 8 Beds
- 4 Bath
- 2940 Sq.ft
- 2 Stories
- 8 Beds
- 8 - 1/2 Bath
- 4112 Sq.ft
- 2 Stories
- 8 Beds
- 4 - 1/2 Bath
- 4517 Sq.ft
- 2 Stories
- 10 Beds
- 10 Bath
- 2 Garages
- 4838 Sq.ft
- Multi-level
- 11 Beds
- 8 Bath
- 5 Garages
- 5087 Sq.ft
- 2 Stories
- 10 Beds
- 7 - 1/2 Bath
- 8 Garages
- 5469 Sq.ft
- 2 Stories
- 12 Beds
- 8 - 1/2 Bath
- 8 Garages
- 6950 Sq.ft
- 2 Stories
- 8 Beds
- 8 Bath
- 5032 Sq.ft
- 2 Stories
- 12 Beds
- 4 - 1/2 Bath
- 4688 Sq.ft
- 2 Stories
- 8 Beds
- 8 - 1/2 Bath
- 6040 Sq.ft
- Split entry
- 6 Beds
- 2 - 1/2 Bath
- 4610 Sq.ft
