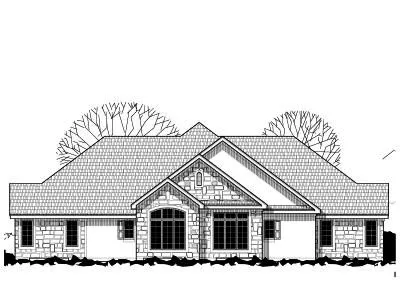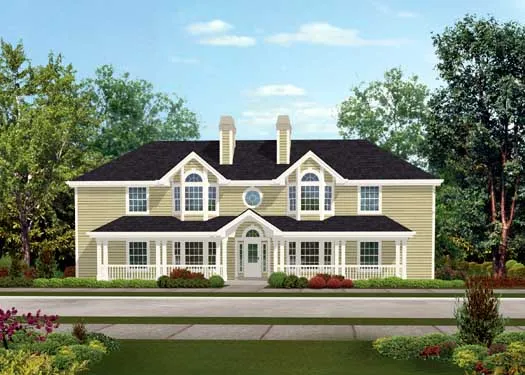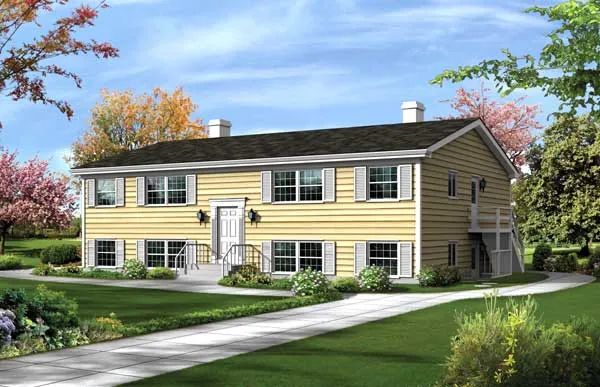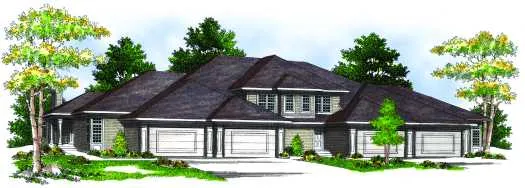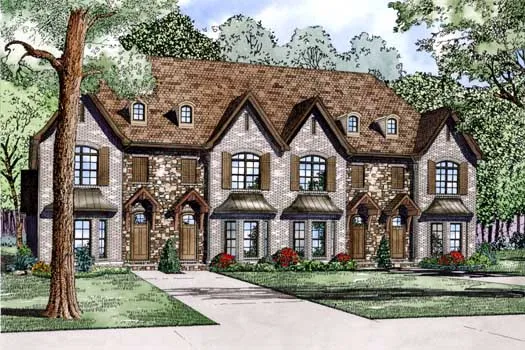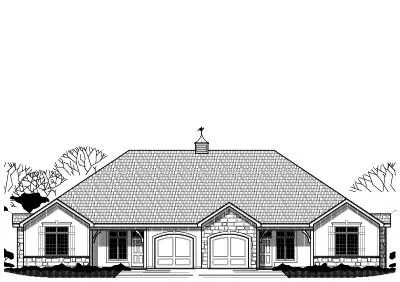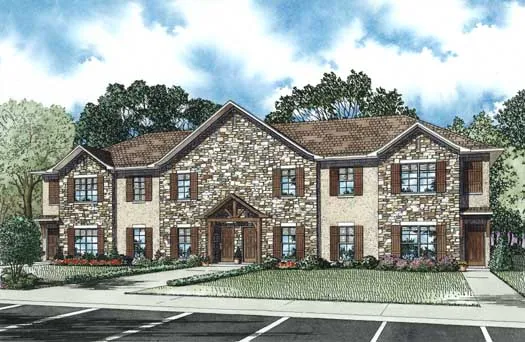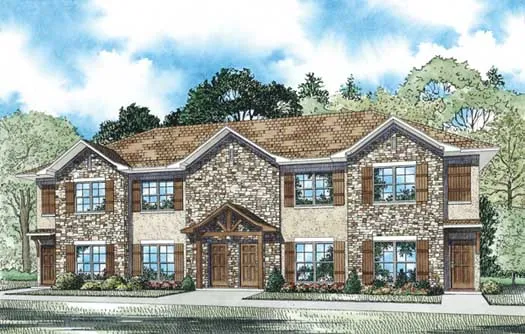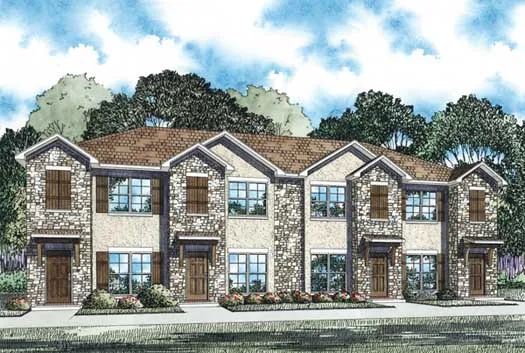Fourplex House Plans
Fourplex homes are an excellent solution for maximizing living space and investment potential. These multi-family units feature four separate living spaces within one structure, making them ideal for rental properties, extended family living, or co-housing arrangements. Each unit is designed for privacy and comfort, offering all the amenities needed for independent living. Fourplex homes provide a practical and economical way to generate rental income while providing quality housing.
Looking for a versatile housing solution? Browse our fourplex house plans today and explore designs that meet diverse living needs!
- 1 Stories
- 16 Beds
- 12 Bath
- 8 Garages
- 9098 Sq.ft
- 2 Stories
- 8 Beds
- 4 Bath
- 3808 Sq.ft
- 2 Stories
- 8 Beds
- 4 - 1/2 Bath
- 3316 Sq.ft
- 3 Stories
- 8 - 1/2 Bath
- 8 Garages
- 7504 Sq.ft
- 2 Stories
- 4 Beds
- 4 Bath
- 2840 Sq.ft
- Multi-level
- 11 Beds
- 8 Bath
- 5 Garages
- 5092 Sq.ft
- Split entry
- 8 Beds
- 4 Bath
- 3604 Sq.ft
- 2 Stories
- 8 Beds
- 8 - 1/2 Bath
- 8 Garages
- 6014 Sq.ft
- 1 Stories
- 8 Beds
- 8 Bath
- 4 Garages
- 4220 Sq.ft
- 2 Stories
- 2 Beds
- 2 - 1/2 Bath
- 6408 Sq.ft
- 1 Stories
- 8 Beds
- 4 - 1/2 Bath
- 4 Garages
- 4320 Sq.ft
- 2 Stories
- 3 Beds
- 2 - 1/2 Bath
- 1506 Sq.ft
- 2 Stories
- 12 Beds
- 9 - 1/2 Bath
- 8 Garages
- 7444 Sq.ft
- 2 Stories
- 2 Beds
- 2 Bath
- 4160 Sq.ft
- 2 Stories
- 2 Beds
- 2 Bath
- 4212 Sq.ft
- Split entry
- 18 Beds
- 12 - 1/2 Bath
- 6 Garages
- 7700 Sq.ft
- 2 Stories
- 8 - 1/2 Bath
- 4 Garages
- 6172 Sq.ft
- Split entry
- 12 Beds
- 8 Bath
- 4 Garages
- 5242 Sq.ft
