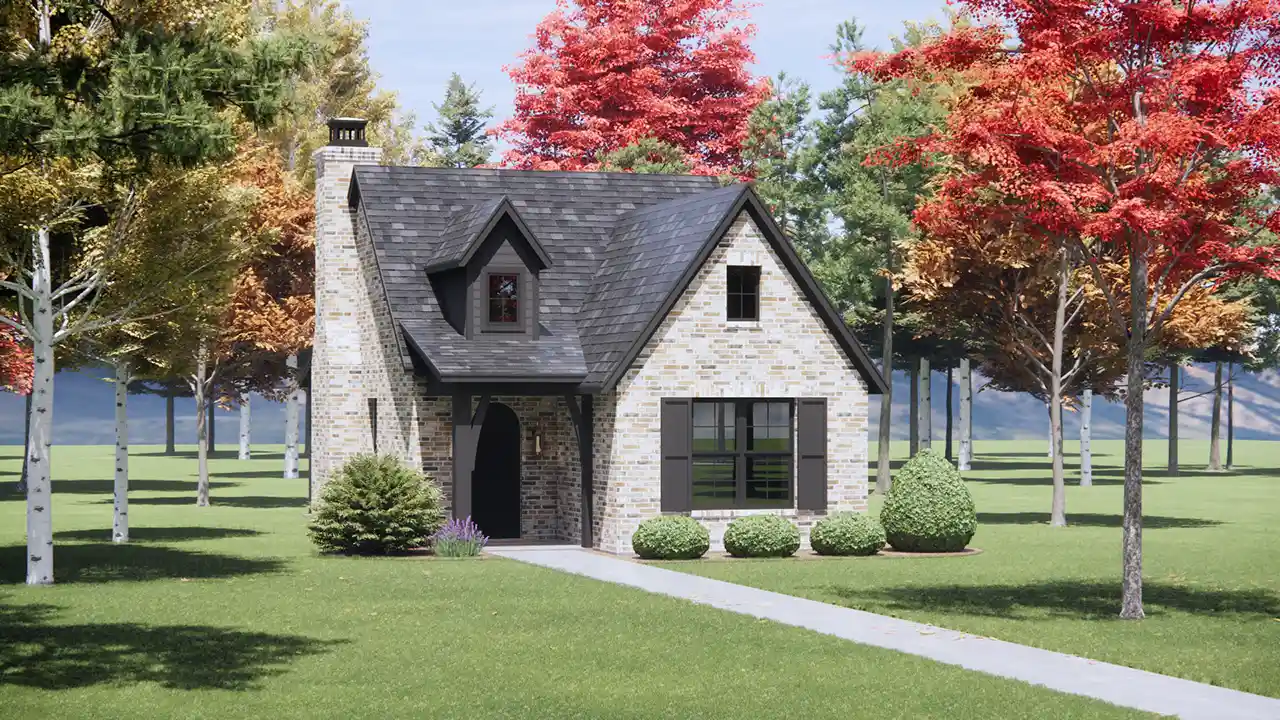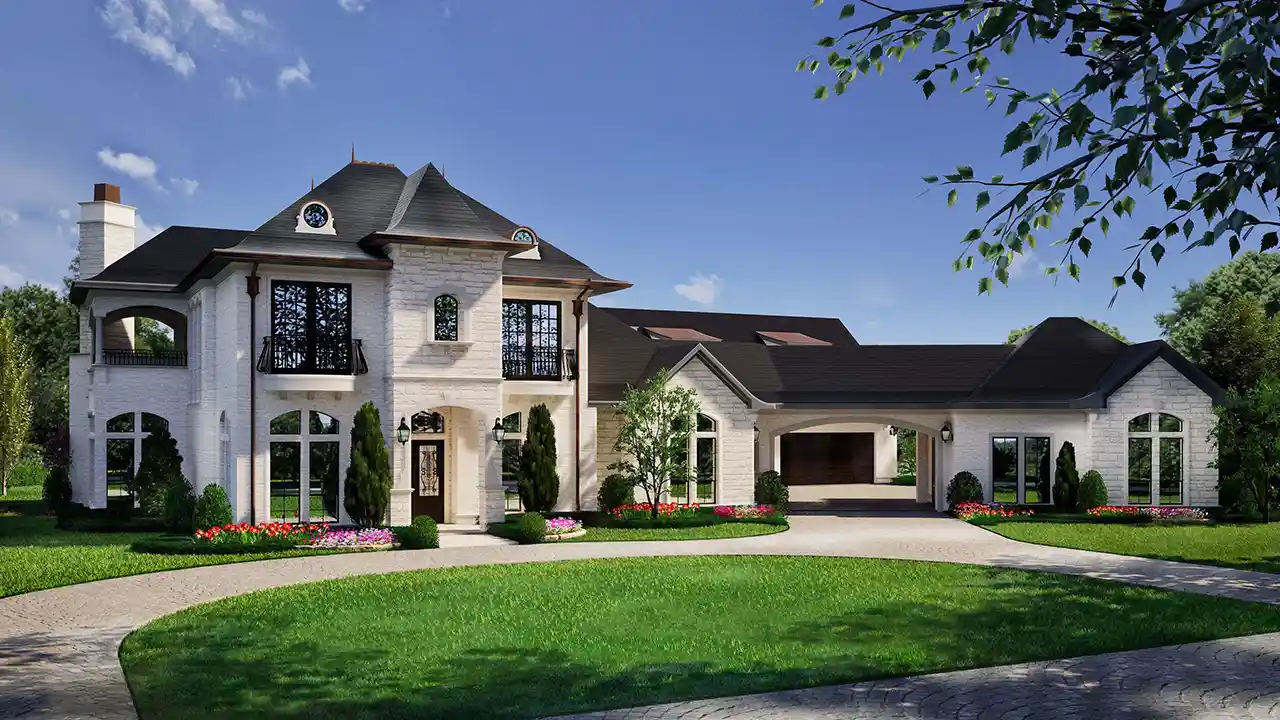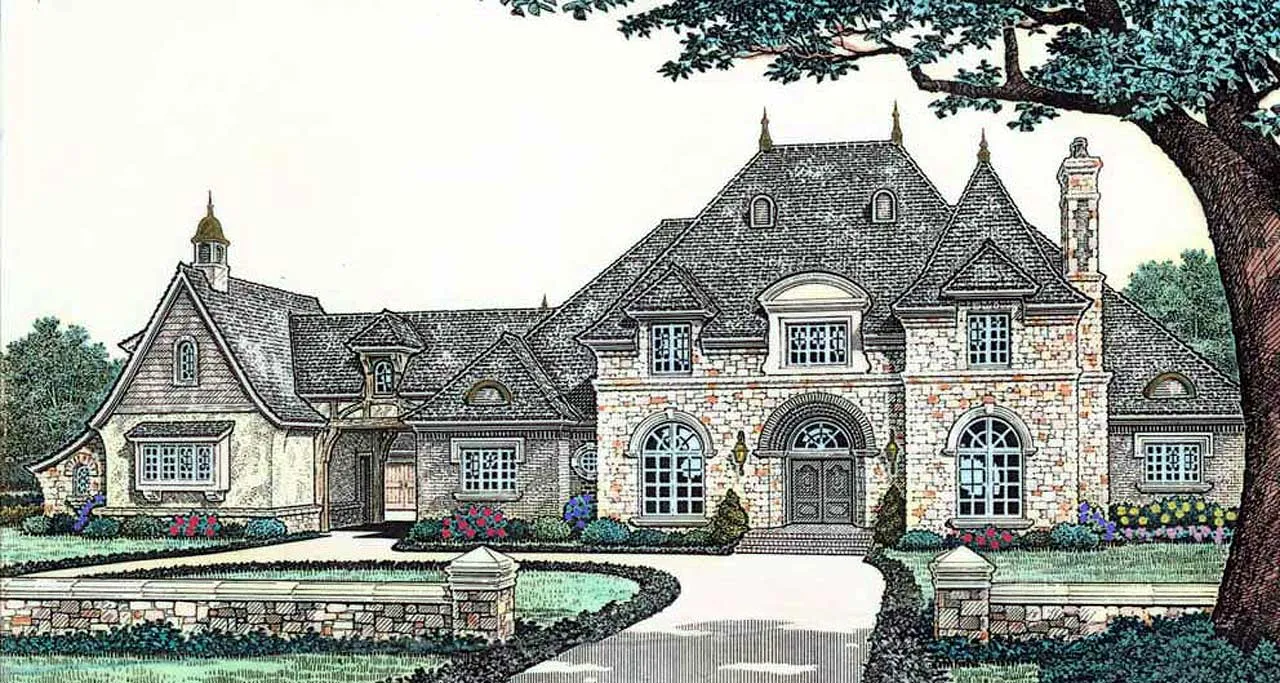French Country House Plans
Architecturally divine – these words best describe French country house plans and their intricate designs.
Read More- 2 Stories
- 9 Beds
- 8 - 1/2 Bath
- 9 Garages
- 14727 Sq.ft
- 2 Stories
- 6 Beds
- 4 - 1/2 Bath
- 4 Garages
- 4954 Sq.ft
- 1 Stories
- 1 Beds
- 1 Bath
- 803 Sq.ft
- 2 Stories
- 3 Beds
- 3 Bath
- 2 Garages
- 2054 Sq.ft
- 2 Stories
- 6 Beds
- 6 - 1/2 Bath
- 5 Garages
- 12720 Sq.ft
- 2 Stories
- 5 Beds
- 5 - 1/2 Bath
- 3 Garages
- 5300 Sq.ft
- 2 Stories
- 4 Beds
- 4 - 1/2 Bath
- 3 Garages
- 3769 Sq.ft
- 2 Stories
- 4 Beds
- 4 - 1/2 Bath
- 6 Garages
- 4805 Sq.ft
- 1 Stories
- 4 Beds
- 2 - 1/2 Bath
- 3 Garages
- 3032 Sq.ft
- 2 Stories
- 4 Beds
- 3 - 1/2 Bath
- 3 Garages
- 3438 Sq.ft
- 2 Stories
- 5 Beds
- 5 - 1/2 Bath
- 4 Garages
- 6274 Sq.ft
- 1 Stories
- 3 Beds
- 3 Bath
- 2 Garages
- 1900 Sq.ft
- 1 Stories
- 4 Beds
- 4 - 1/2 Bath
- 3 Garages
- 3835 Sq.ft
- 1 Stories
- 4 Beds
- 4 - 1/2 Bath
- 3 Garages
- 4001 Sq.ft
- 1 Stories
- 4 Beds
- 4 - 1/2 Bath
- 3 Garages
- 3423 Sq.ft
- 2 Stories
- 3 Beds
- 3 - 1/2 Bath
- 3 Garages
- 3230 Sq.ft
- 2 Stories
- 4 Beds
- 3 - 1/2 Bath
- 3 Garages
- 2495 Sq.ft
- 1 Stories
- 2 Beds
- 2 - 1/2 Bath
- 3 Garages
- 2485 Sq.ft
Exquisite French Country Floor Plans
French country homes resemble the architecture from France. They're made to blend in with their surroundings; the exteriors often lack paint. These houses have neutral colors on the outside and are also built on larger acreage to accommodate circular driveways. Large back patios lead to a pool in some plans with tall trees lining the property. Three-car garages attach at the side and have an entrance into the home.
Exterior Details
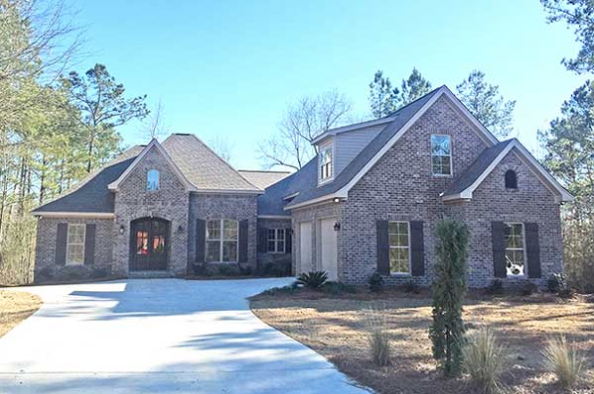
French country house plans feature massive layouts with numerous right angles. The entrance usually features a taller gable than the others on the exterior. Stone and stucco walls and neutral-colored roof shingles are popular exterior materials. Other common exterior features include:
- Multiple front gables
- Side and back hip roofs
- Towering chimneys
- Arched entrances
- Dormers
- Exposed wood
Interior Details
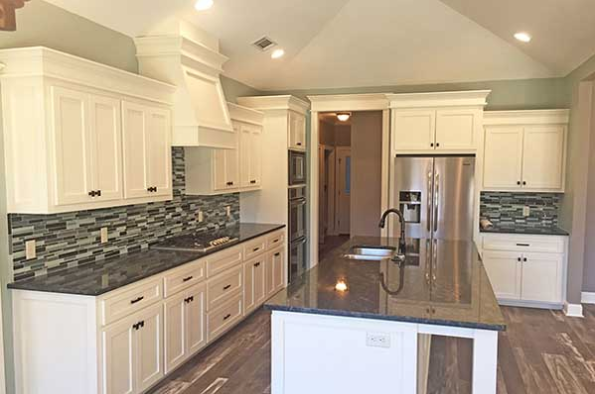
French country interiors have immaculate layouts, featuring a loft overlooking a great room. French doors lead to a covered patio where families and guests can enjoy the outdoors. The bedrooms are often situated upstairs, accessed by a spiral staircase from the first floor. Other interior features include:
- Bay windows
- Fireplaces
- Breakfast nooks
- Large kitchens with storage pantries
- Open foyers
Selecting French Country Home Plans
Those with sophisticated tastes and who require maximum space are the right candidates for French country houses. They typically feature more than 3,000 square feet of space and have four bedrooms, three full baths and a half bath. Some floor plans have five or more bedrooms, five full baths and more than 5,000 square feet of living space. Stone, brick, stucco and other natural materials require minimal upkeep and blend in well with the landscape.
Find French Country House Plans Here
Find your dream French Country home with us, MonsterHousePlans.com. We have hundreds of plans from which to choose, for different designs with a European influence visit our European house plans.




