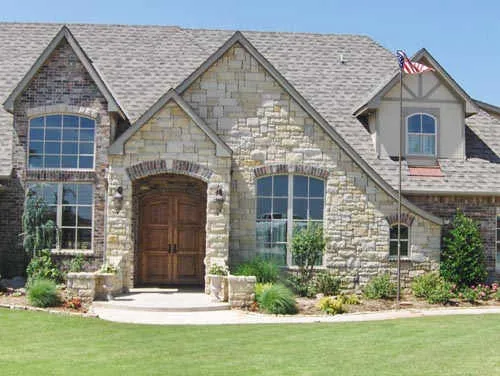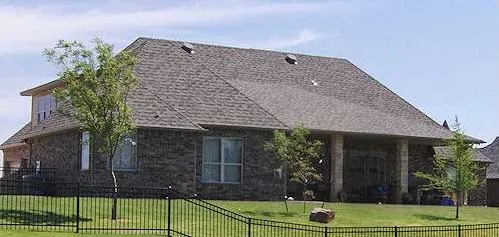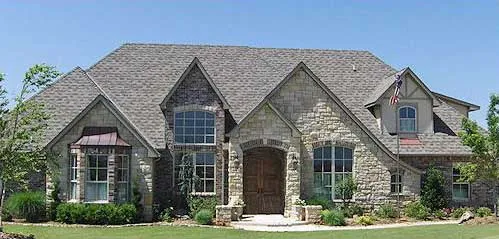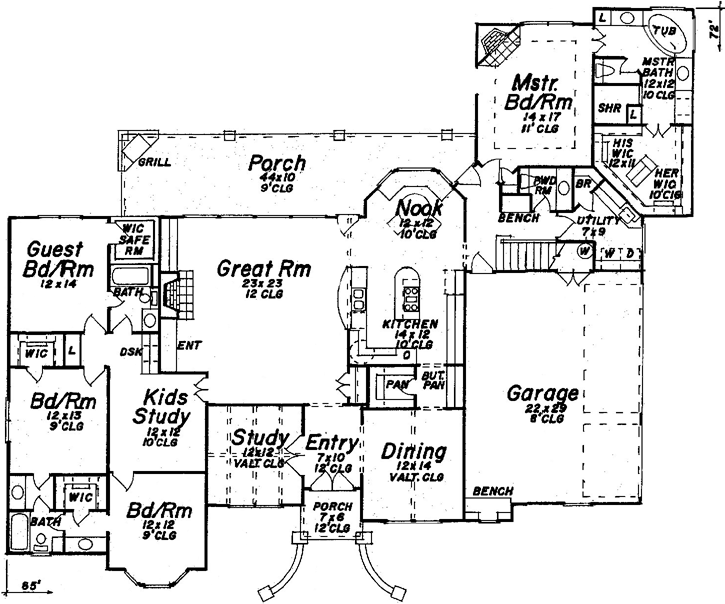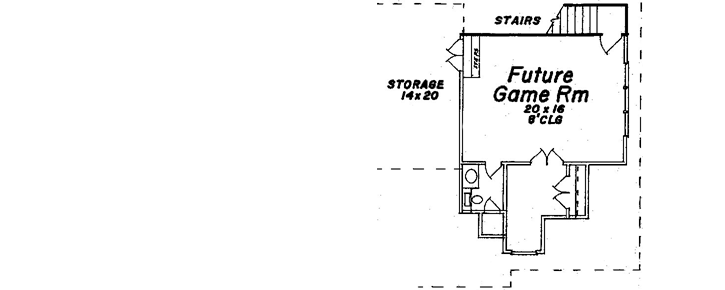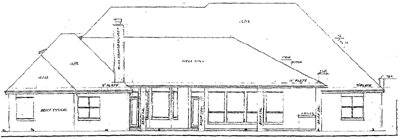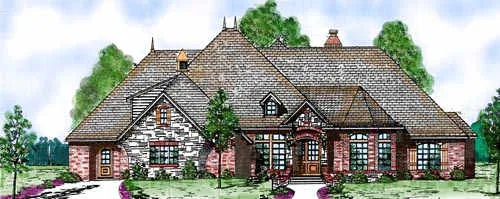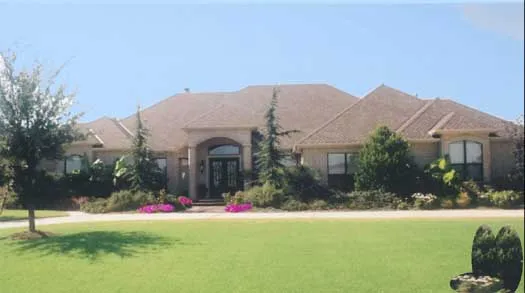-
He Is Risen!!!
House Plans > French Country Style > Plan 3-194
4 Bedroom , 3 Bath French Country House Plan #3-194
All plans are copyrighted by the individual designer.
Photographs may reflect custom changes that were not included in the original design.
Design Comments
Main floor ceiling heights:
Entry 12'
Great Room: 12'
Kitchen/breakfast room: 10'
Study: Vaulted
Dining: Vaulted
Master Bedroom: Vaulted 11'
Master Bath: 10'
Guest Bedroom/2nd Bedroom/3 Bedroom: 9'
Kids study: 10'
Upstairs Future Game Room: 9'
Sewing room: 8'
Pantry: 5'-6" x 5'-0"
Master Closet: 12'-0" x 11'-0"
Guest Bath: 6'-0" x 8'-0"
Teen Suite: 12'-0" x 9'-0"
4 Bedroom , 3 Bath French Country House Plan #3-194
-
![img]() 3248 Sq. Ft.
3248 Sq. Ft.
-
![img]() 4 Bedrooms
4 Bedrooms
-
![img]() 3-1/2 Baths
3-1/2 Baths
-
![img]() 1 Story
1 Story
-
![img]() 3 Garages
3 Garages
-
Clicking the Reverse button does not mean you are ordering your plan reversed. It is for visualization purposes only. You may reverse the plan by ordering under “Optional Add-ons”.
Main Floor
![Main Floor Plan: 3-194]()
-
Bonus Floor
Clicking the Reverse button does not mean you are ordering your plan reversed. It is for visualization purposes only. You may reverse the plan by ordering under “Optional Add-ons”.
![Bonus Floor Plan: 3-194]()
-
Rear Elevation
Clicking the Reverse button does not mean you are ordering your plan reversed. It is for visualization purposes only. You may reverse the plan by ordering under “Optional Add-ons”.
![Rear Elevation Plan: 3-194]()
See more Specs about plan
FULL SPECS AND FEATURESHouse Plan Highlights
- Gorgeous French Country exterior, with sweeping roof slopes, rustic stone and window canopies.
- Entry is flanked by both a study and a formal dining room with a butler’s pantry.
- Split bedrooms offers privacy and serenity for the Master and includes a dream walk-in closet.
- The opposite bedroom wing boasts three extra bedrooms, two that share a Jack & Jill bath, and a clever Kids study or home school room.
- Open concept Kitchen, casual breakfast nook, and Great Room areas keep everyone connected.
- A huge covered back porch or patio increases fair weather living space.
- And let’s not forget that optional bonus space upstairs – a potential bedroom, game room, exercise room, media room, man cave, you decide!
- Our exclusive 3d Intelligent House Plan model is available for an instant download with the purchase of the PDF plan package.
This floor plan is found in our French Country house plans section
Full Specs and Features
| Total Living Area |
Main floor: 3248 Bonus: 469 |
Total Finished Sq. Ft.: 3248 |
|---|---|---|
| Beds/Baths |
Bedrooms: 4 Full Baths: 3 |
Half Baths: 1 |
| Garage |
Garage: 650 Garage Stalls: 3 |
|
| Levels |
1 story |
|
| Dimension |
Width: 85' 0" Depth: 72' 0" |
Height: 28' 0" |
| Roof slope |
12:12 (primary) |
Foundation Options
- Crawlspace $250
- Slab Standard With Plan
House Plan Features
-
Lot Characteristics
Suited for corner lots Suited for a back view -
Bedrooms & Baths
Guest suite Split bedrooms Teen suite/Jack & Jill bath -
Kitchen
Island Walk-in pantry Butler's pantry Eating bar Nook / breakfast -
Interior Features
Bonus room Hobby / rec-room Great room Open concept floor plan Formal dining room Den / office / computer Unfinished/future space -
Exterior Features
Covered rear porch -
Unique Features
Vaulted/Volume/Dramatic ceilings Safe / gun room Photos Available -
Garage
Oversized garage (3+) Side-entry garage
Additional Services
House Plan Features
-
Lot Characteristics
Suited for corner lots Suited for a back view -
Bedrooms & Baths
Guest suite Split bedrooms Teen suite/Jack & Jill bath -
Kitchen
Island Walk-in pantry Butler's pantry Eating bar Nook / breakfast -
Interior Features
Bonus room Hobby / rec-room Great room Open concept floor plan Formal dining room Den / office / computer Unfinished/future space -
Exterior Features
Covered rear porch -
Unique Features
Vaulted/Volume/Dramatic ceilings Safe / gun room Photos Available 3d model available -
Garage
Oversized garage (3+) Side-entry garage

