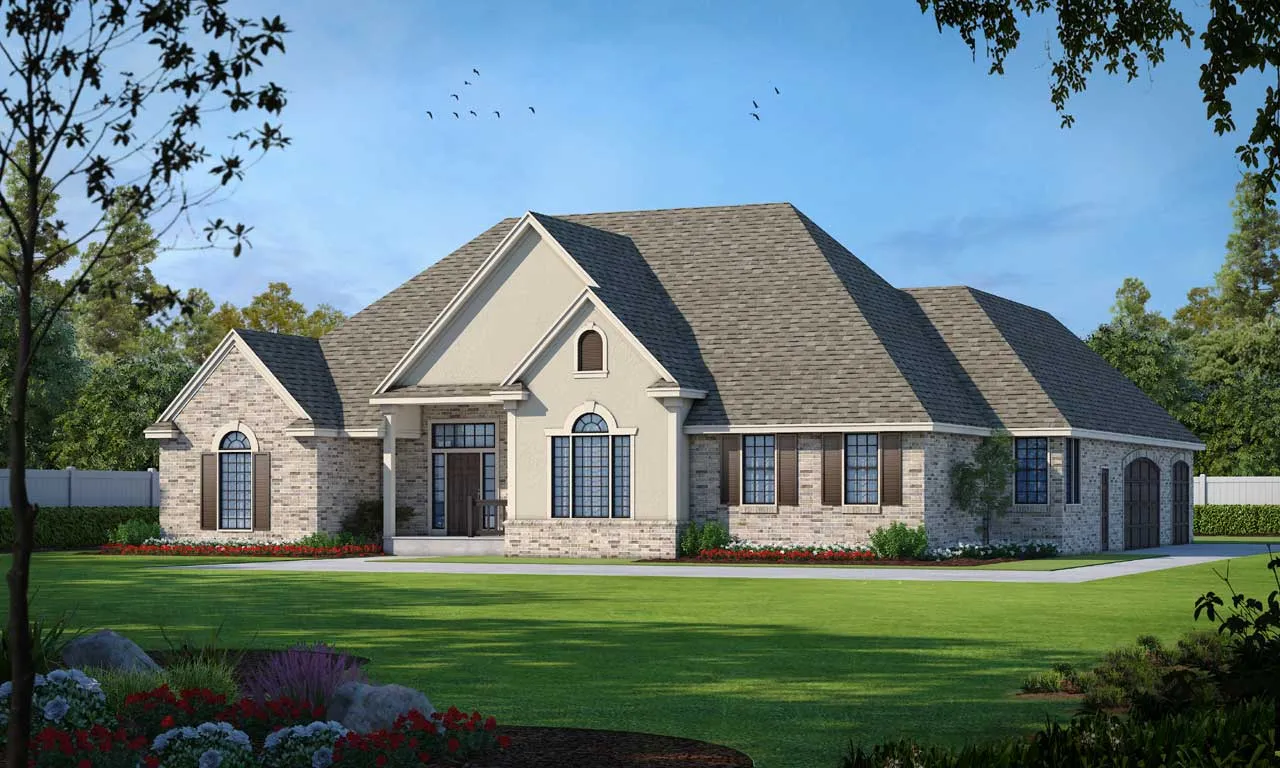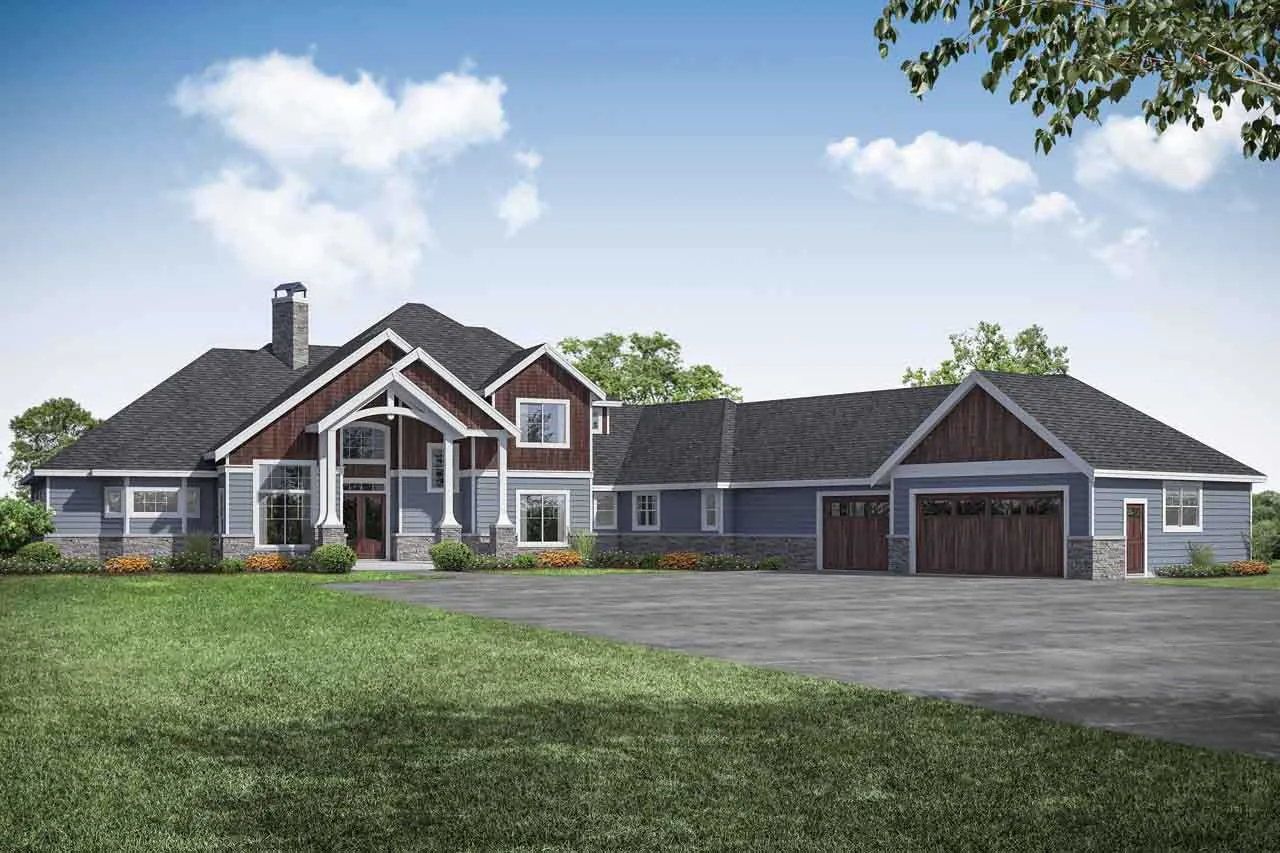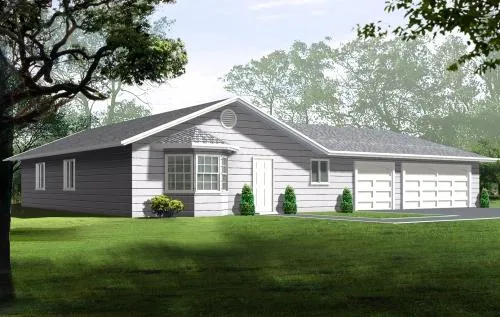-
15% OFF - SPRING SALE!!!
L-Shaped House Plans
Gone are the days when traditional rectangular ranches and Colonial homes were the norm: Today there are dozens of styles and shapes to choose from, all with unique benefits and features that can be customized to suit your needs.
But more variety means more possibilities, which can make finding the perfect house plan feel overwhelming. After all, you aren’t just deciding how many stories or rooms you want your home to have – you also have to decide on the shape.
L shaped floor plans are a popular choice among homeowners because they allow for wide-open spaces that can make your home feel welcoming while also offering a seamless continuity with the outdoors. And because of the unparalleled shape, you have more control over how you want to customize your home when it comes to privacy and storage space.
So if you’re looking for a non-traditional structure that allows you to tailor your home to your lifestyle, an L-shaped home design may be worth considering.
Read More- 1 Stories
- 3 Beds
- 2 - 1/2 Bath
- 2 Garages
- 1969 Sq.ft
- 2 Stories
- 4 Beds
- 3 Bath
- 3 Garages
- 3408 Sq.ft
- 1 Stories
- 3 Beds
- 3 Bath
- 3 Garages
- 2360 Sq.ft
- 2 Stories
- 4 Beds
- 4 Bath
- 3 Garages
- 5558 Sq.ft
- 2 Stories
- 3 Beds
- 3 - 1/2 Bath
- 2 Garages
- 2446 Sq.ft
- 2 Stories
- 4 Beds
- 3 - 1/2 Bath
- 3 Garages
- 4701 Sq.ft
- 2 Stories
- 4 Beds
- 3 - 1/2 Bath
- 2 Garages
- 2764 Sq.ft
- 1 Stories
- 3 Beds
- 2 Bath
- 3 Garages
- 1134 Sq.ft
- 1 Stories
- 4 Beds
- 3 Bath
- 3 Garages
- 2286 Sq.ft
- 2 Stories
- 3 Beds
- 2 Bath
- 2 Garages
- 1643 Sq.ft
- 2 Stories
- 3 Beds
- 1 Bath
- 1920 Sq.ft
- 2 Stories
- 4 Beds
- 4 - 1/2 Bath
- 3 Garages
- 3697 Sq.ft
- 1 Stories
- 3 Beds
- 3 Bath
- 3 Garages
- 2575 Sq.ft
- 1 Stories
- 3 Beds
- 2 - 1/2 Bath
- 2 Garages
- 2048 Sq.ft
- 2 Stories
- 3 Beds
- 2 - 1/2 Bath
- 3 Garages
- 2598 Sq.ft
- 1 Stories
- 3 Beds
- 2 - 1/2 Bath
- 3 Garages
- 2587 Sq.ft
- 1 Stories
- 3 Beds
- 2 - 1/2 Bath
- 2 Garages
- 1892 Sq.ft
- 2 Stories
- 4 Beds
- 3 - 1/2 Bath
- 2 Garages
- 3664 Sq.ft
Should You Consider an L Shaped House?
L-shaped homes are incredibly appealing to many home buyers and builders because of their endless potential. This distinctive shape allows for ultimate sunlight, tons of privacy, a dedicated outdoor area, and tons of storage and recreational space – all of which are important aspects that most homeowners are looking for.
But if you’re unsure whether an L-shaped house plan is a good fit for your family, consider the following questions:
- Do you want privacy in your home and yard?
- Do you want a flexible layout that can change over the years?
- Do you want a home that can fit into any neighborhood?
If you answered yes to any or all of these questions, you're ready to consider building an L-shaped home.
Because of how the two wings of the L-shape intersect, you’ll have natural barriers that can add privacy to your indoor and outdoor living. Plus, L-shaped plans can also work in almost any setting, from tree-lined city streets to wide open country lots.
Exclusive Features of L-Shaped Homes
L-shaped homes are unique in shape because they offer several features that are not common in other home designs, such as:
- The ability to substantially reduce lot sizes without significant changes to the overall layout or the number of rooms – which can be helpful when working with odd-shaped lots like slopes and corner lots
- Featuring larger garages with more space for vehicles and additional storage
- The addition of covered porches is also common, providing shelter from wind or rain while adding character and visual appeal to the exterior space
- Boasting classic architectural elements like vaulted ceilings that enhance a room's look, feel, and overall space
With all of these features combined, it's easy to see why so many people choose to build L-shaped homes for their properties – but let’s take a closer look.
Feature #1: Any Lot Works
For many homes, the slope and shape of the lot can be detrimental to the house’s design and construction. But with an L-shaped house, there is no issue that can’t be overcome: Thanks to the shape, you can build on almost any type of lot.
Down-sloping lots are traditionally the most challenging properties to build on because they require a home structure than can maintain its strength and integrity as the ground slopes down. With an L-shaped house, you can position the secondary wing, aiming toward the back or the front of the house, depending on where the downward slope is.

In a front-facing lot, the attached wing points toward the road, which gives the home a welcoming feel while keeping the structure flush with the ground. You can create that same inviting aesthetic for your backyard space when it faces the other direction.
Another obstacle with sloping lots is creating a stable foundation . L shaped house plans address the issue by utilizing a basement. Even though any shaped house can have a basement, the perpendicular wing of an L-shaped layout helps make a basement feel more natural.

For example, this particular home (Plan #17-035) has its foundation at the base of the slope, but this design could work at the peak. The house could transition from a garage and maintain a convenient flow throughout the layout.
Another challenging lot to build on is a corner lot.
With a corner property, you might have additional space that extends beyond the house – but even with all that extra space, not everybody loves a corner lot: Depending on the location, they may offer less privacy and invite more noise from the street into the home. However, due to the extended wing on L-shaped homes, you can have much-needed privacy, shield noise, and utilize that extra space without compromise.

Plus, L-shaped homes can help maximize the extra space that often comes with corner lots. Because of the two L-shaped wings, you can position the house so that the wings run along the two streets at the corner, which helps fills your yard, makes your home feel more prominent, and even minimizes fencing expenses.
Feature #2: Garages Galore
Most homeowners choose an L-shaped house plan when they want ample garage space. Although you can have a garage that lines up with your home like traditionally-shaped homes, an L-shaped house gives you the option of hiding your storage from street view and increasing your curb appeal.

Take a look at this home plan ( Plan #50-462): Right away, you can't see the garage from the street, so you assume it’s symmetrical. But along the side is an extra-spacious garage, which actually makes this home an asymmetrical L-shaped house:

When you have a garage offset the central portion of the home like this plan does, you have fewer restrictions on the way you can use your space: More square footage means oversized garages, which is great for hobbyists, car enthusiasts, and all-out holiday decorators who need maximum storage.
Feature #3: Covered Porches
Another favorite feature of L-shaped homes is their covered porches. With so much exterior space alongside the house, a covered patio is an excellent feature that lets you take advantage of the available outdoor seating space.
Having a covered front porch is a perfect way to enjoy street views or converse with neighbors, while a covered back porch creates the perfect segue into a backyard oasis.

One of the greatest perks of a covered porch is that you can easily convert it to a wraparound porch. This additional outdoor seating is prime for homes with mountain or water views!
Feature #4: Vaulted Ceilings
Have you ever wanted to bring in more natural light? What about expanding a dark or cramped room without having to add a new addition?
A great way to make your home feel more spacious and accentuate the L-shaped frame is to include vaulted ceilings in your house plans. Vaulted ceilings come in various styles, but they all do the same thing: Increase the size of the room and improve the natural lighting.
Whether you opt for a vault or tray ceiling, you can create a more inviting space when you "raise the roof." There is not a particular size house that is better for vaulted ceilings — you can integrate this feature no matter how much square footage you’re working with.

Larger homes look stunning with vaulted ceilings because the increased height creates a sense of majesticness – making the house feel grand even if it’s built on a slice of suburbia. For smaller homes, the taller ceilings are a great way to make your layout feel more spacious without the added expense of increasing the square footage.
And although any home can benefit from vaulted ceilings, L-shaped homes are a perfect fit. For example, many L-shaped homes have a second floor for bedrooms and extra bathrooms.
Say that you’re opting for a two-story L-shaped home. Given the amount of space, you might not need a second story for both wings. Instead, you can add a second story to one wing while expanding the other downstairs wing with a vaulted ceiling and give your main living spaces extra height that also creates a balance between both wings of your “L.”
3 Benefits of L Shaped House Plans
When designing your home, you have numerous options at your disposal, and the few we just talked about barely scratch the surface: L-shaped houses help maximize space , offer you plenty of privacy by acting as a wall from neighbors, and can be designed in any home style to match what you like best.
Benefit #1: Flexible Arrangement
L-shaped house plans offer a flexible arrangement that can be adapted to fit any style of home. The angled layout provides privacy for the bedrooms and bathrooms, while the open living space creates a spacious feeling. In addition, the L-shaped design is perfect for entertaining guests or spending time with family.
But it doesn’t just stop there – you can use the perpendicular wing of the house for various things, including:
- Weight room/exercise room
- Library
- Office
- Spare bedroom
- Hobby room
- Woodshop
- Laundry room
- Kid's playroom
This kind of flexibility ensures you can stay in your home for many years to come.

This particular home ( Plan #52-499) has an uncommon layout from the standard home you might normally see: The main floor consists of the garage and a recreational room while the bedrooms, bathrooms, and living spaces are upstairs on the second floor.
Although unusual, this layout offers practicality for any size family: It gives households the storage space they need without sacrificing the square footage of their living space.
But even if you don’t opt for this specific plan, L shaped floor plans are so flexible that you can utilize them in any way you see fit for your family. You can have bedrooms and bathrooms down on one wing and living spaces like the living room and kitchen on the other so that sound doesn’t travel and privacy isn’t compromised.
Benefit #2: Privacy Abounds
With an L-shaped house, you can position your main wing and the perpendicular wing to accommodate your privacy needs. For example, you could create a courtyard in your backyard that sits in the center of the two wings. You can also shape your home so that the "L" creates a barrier between neighbors and the street, which is ideal for corner lots.

When you use a layout like this ( Plan #56-247) that uses a side-entry garage, you can use nature or a fence as a barrier on the open ends of the property. Essentially, you create a private yard with two walls from the house and a fence to work as a privacy barrier.

This specific layout is perfect for people who like to spend time in their yard or host gatherings. Having one wing of the “L” as a naturally-occurring barrier is a great way to keep kids in the yard, keep neighbors and passersby away, and enjoy your get-togethers without worrying about sound traveling too far.
Benefit #3: Conducive to Many Styles
L-shaped homes fit many different styles of homes – which only adds to their flexibility and appeal. Although most people use the L-shape for country-style living, there are several other styles you can choose from:


- Barndominium
- Bungalow
- Cape Cod
- Coastal
- Colonial
- Cottage
- Craftsman
- Farmhouse
- Florida
- French Country
- Greek Revival
- Mediterranean
- Modern
- Mountain
- And many more
But one of the greatest benefits of L shaped homes is that they always look beautiful and fit well in their surroundings no matter what style you choose.
Find Your Dream Home Today
L-shaped homes offer some of the best home design opportunities: Their flexible shape and layout are perfect for a family with ever-changing needs or for someone who likes to creatively refresh their interior design from time to time.
Whether you want a unique lot, an oversized garage, covered porches, vaulted ceilings, or something else entirely, L-shaped homes can do it all for you.
Take advantage of the flexibility and privacy of these homes and look through Monster House Plans' L-shaped catalog: With nearly 100 options, you're sure to find something you love – and if you’re looking for something specific, then check out our very own Ask-the-Architect feature, where you can work one-on-one with an expert to adapt a custom-made home plan.
Browse our plans and find your dream L-shaped home today.


















