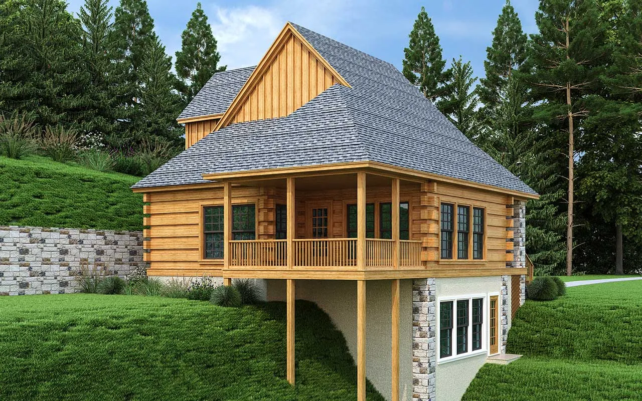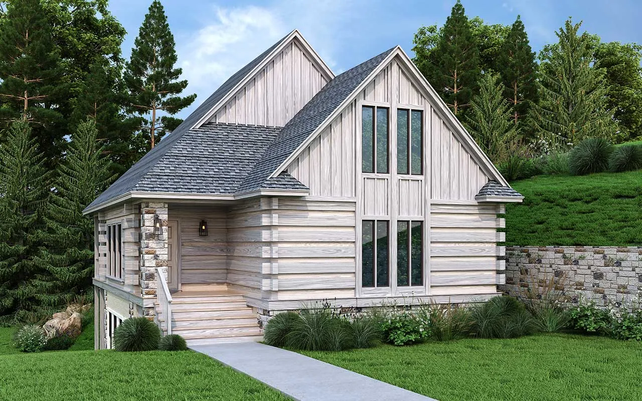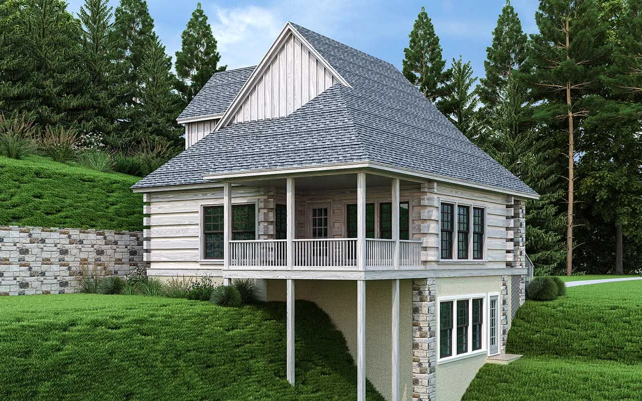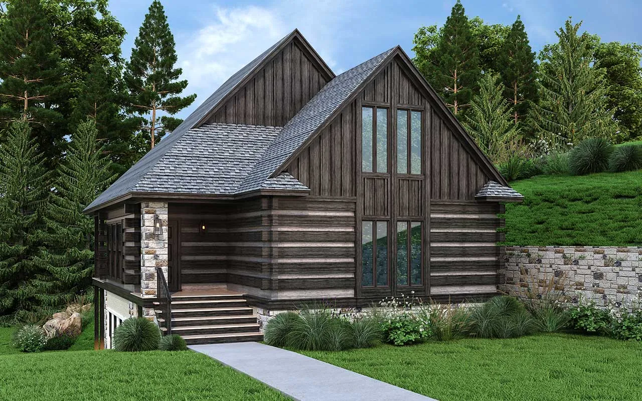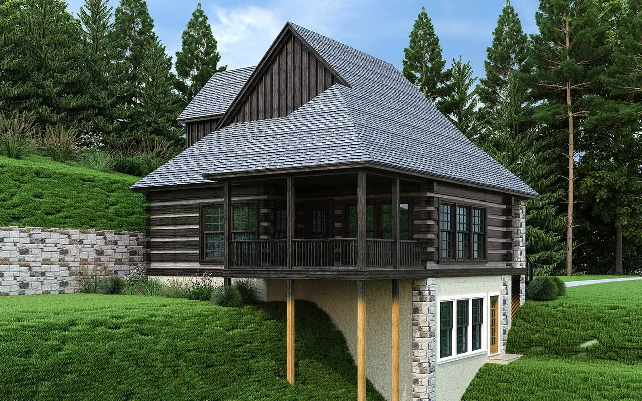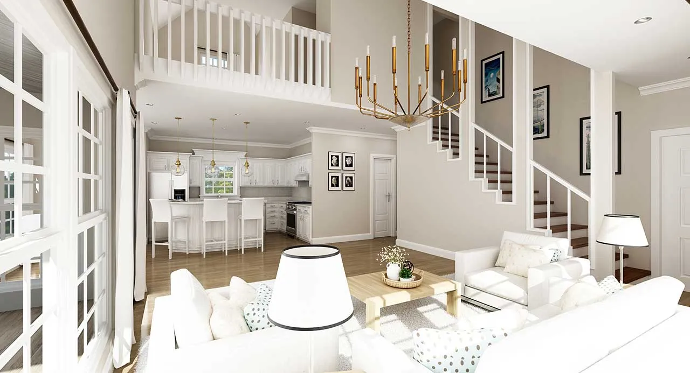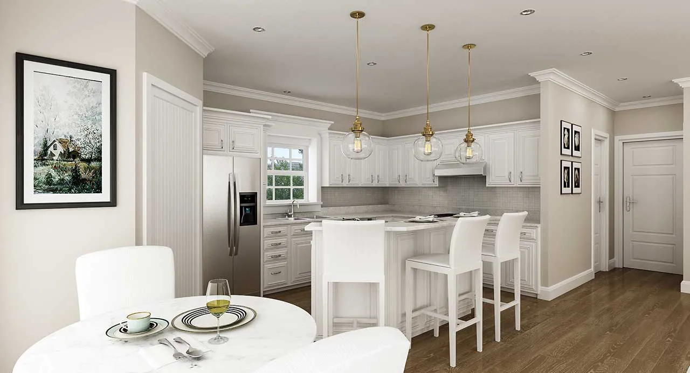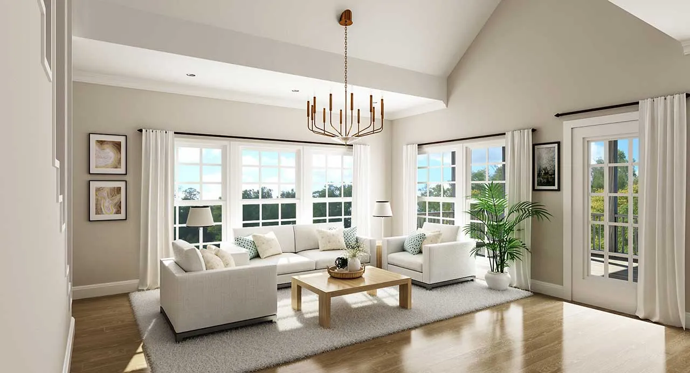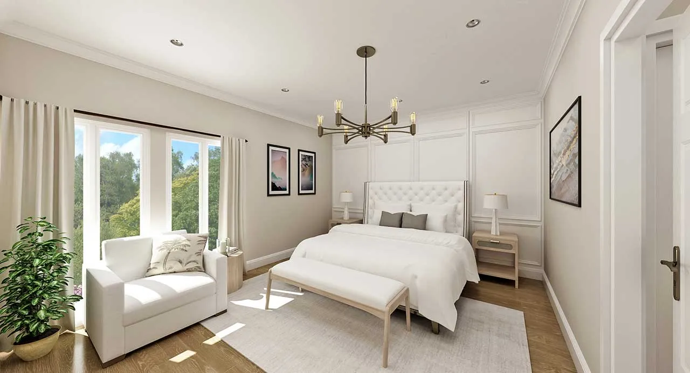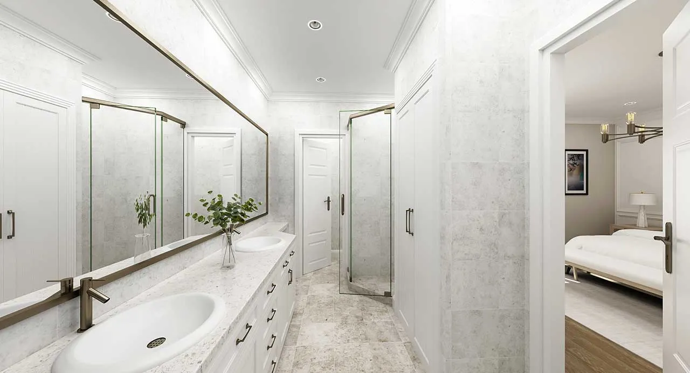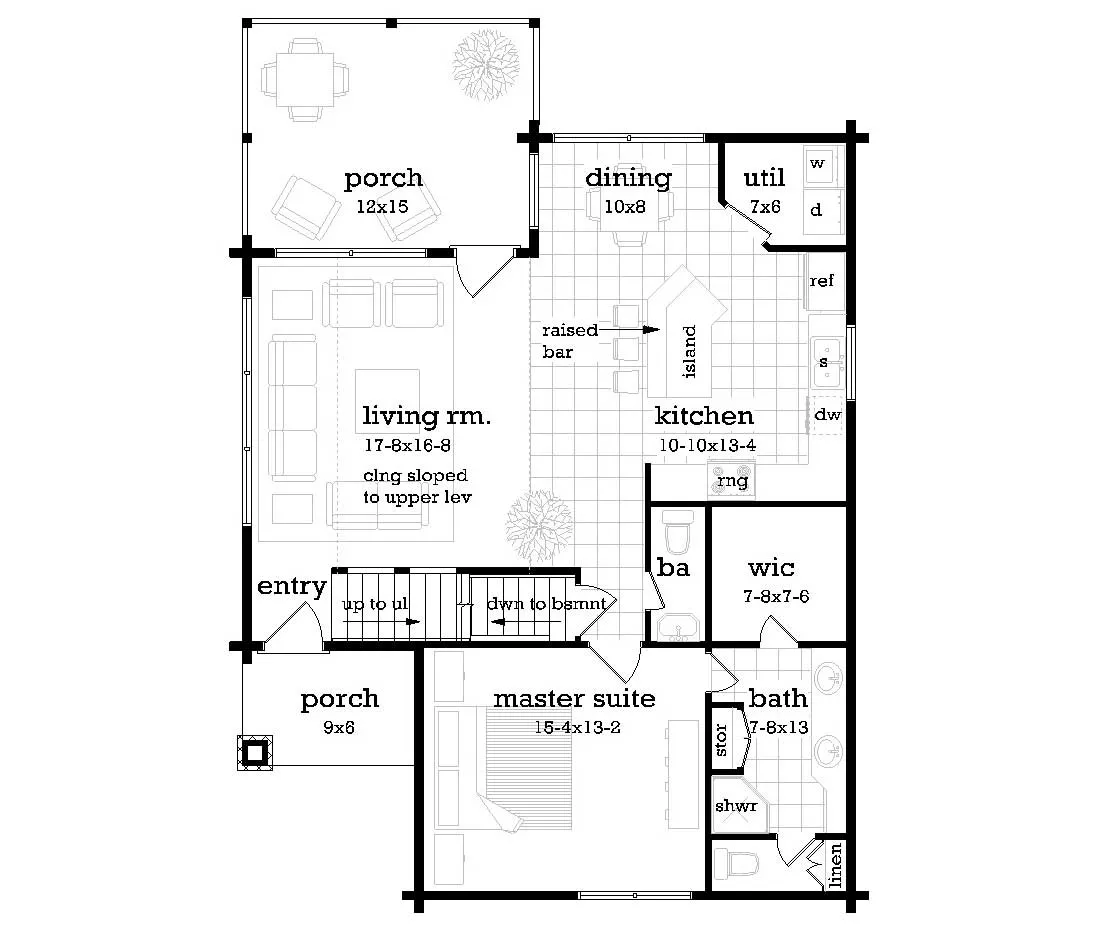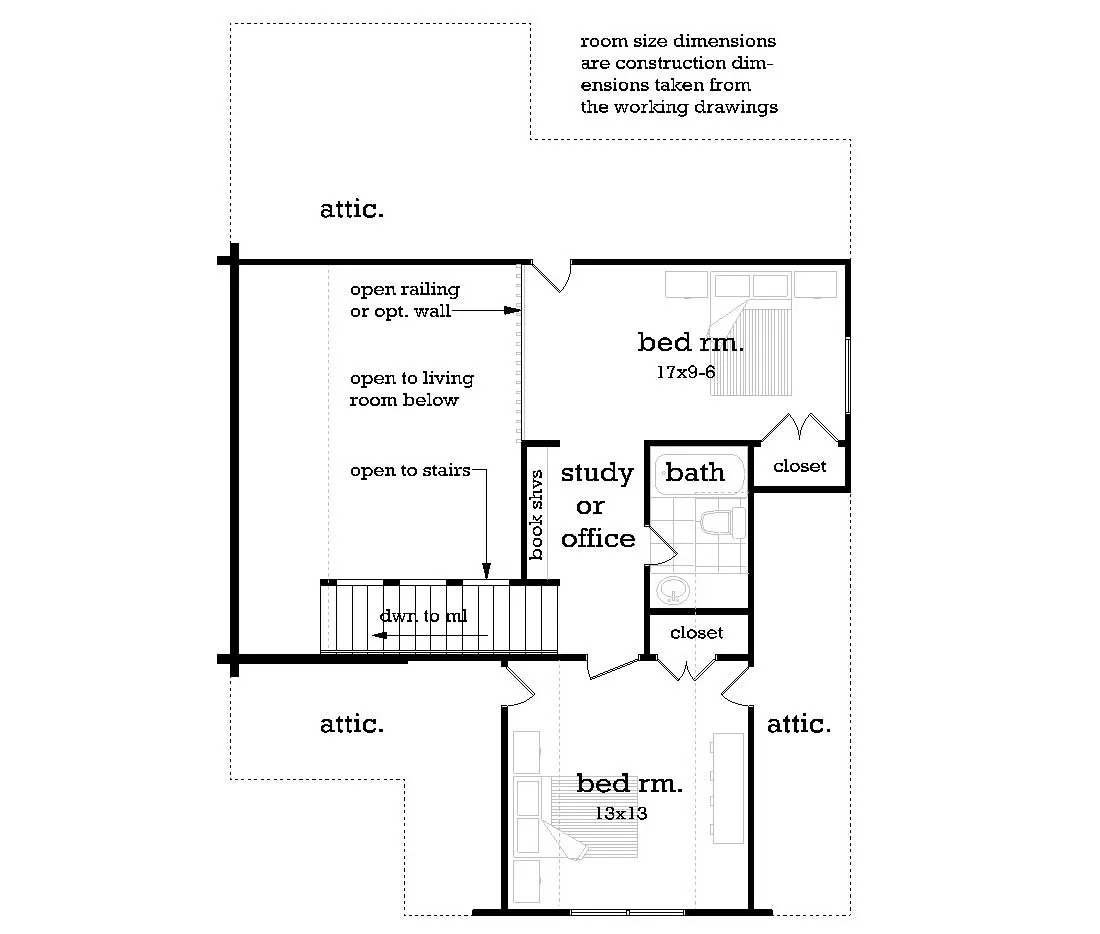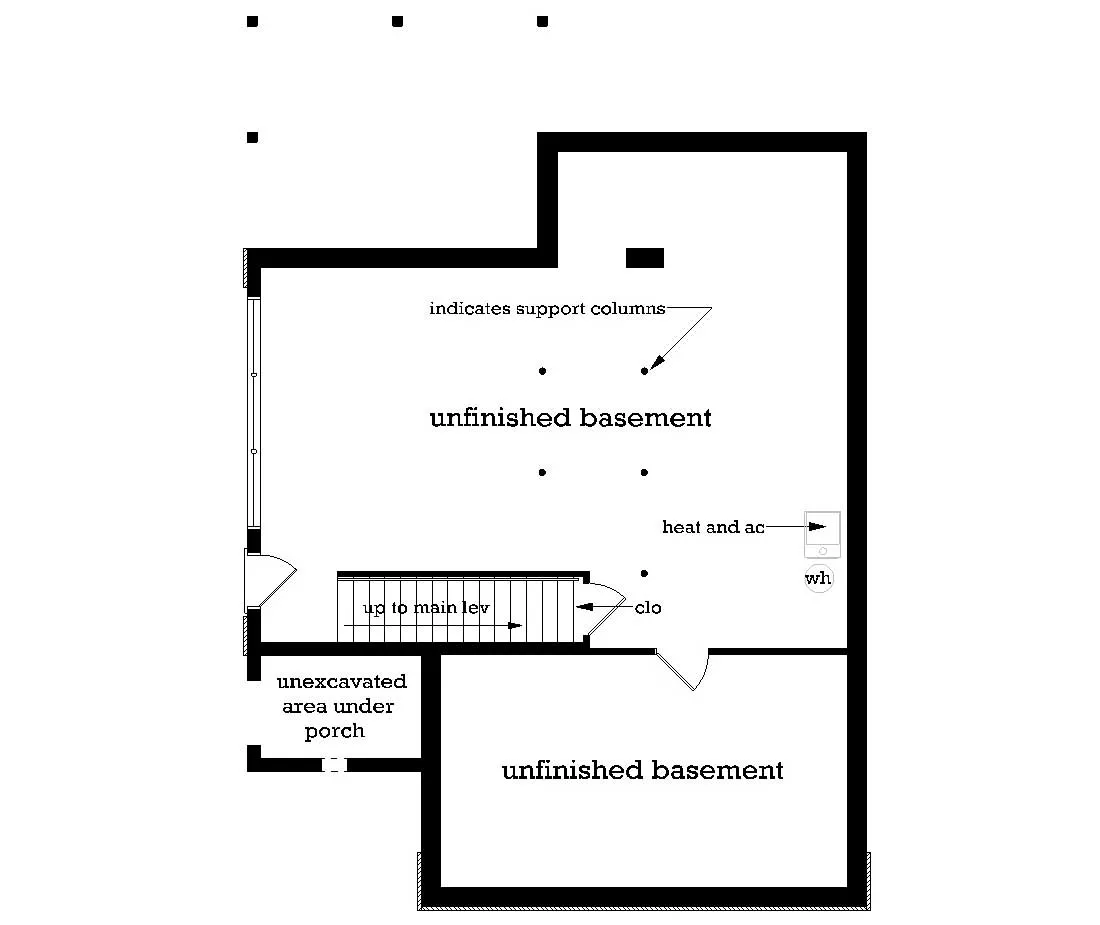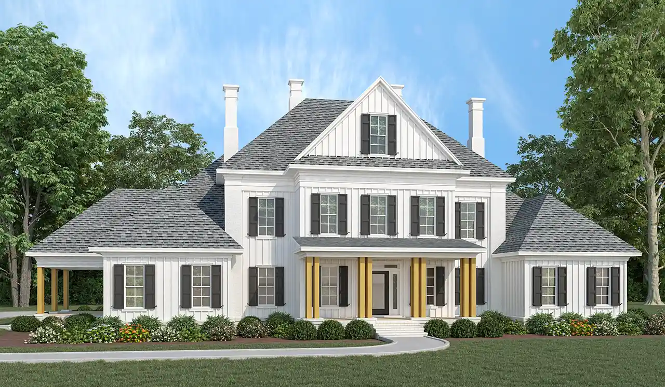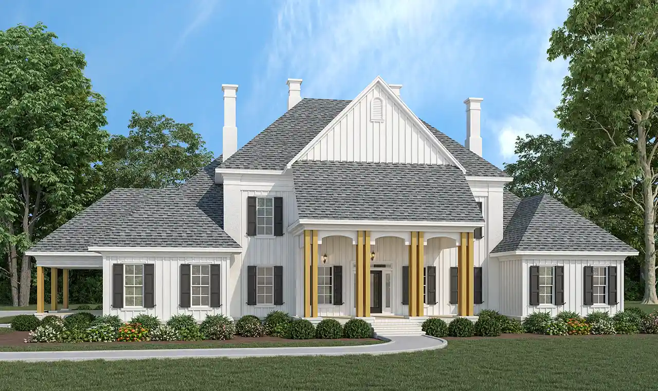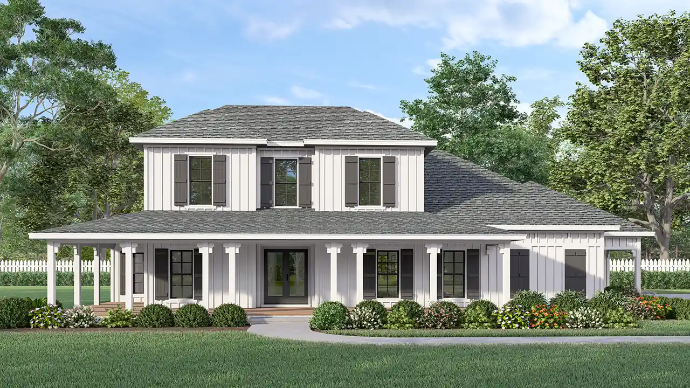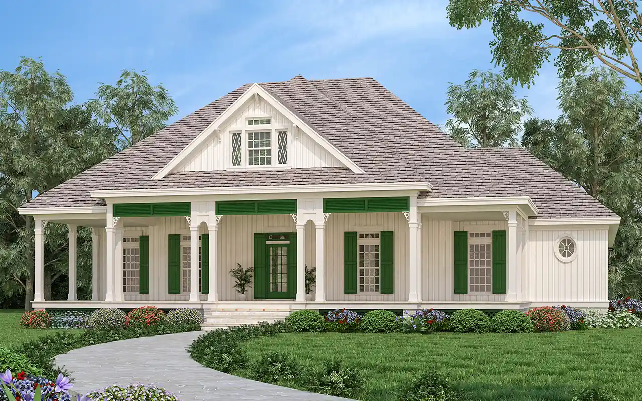House Plans > Log Cabin Style > Plan 30-447
3 Bedroom , 2 Bath Log Cabin House Plan #30-447
All plans are copyrighted by the individual designer.
Photographs may reflect custom changes that were not included in the original design.
Design Comments
The ridge height is measured from the main floor to the ridge.
3 Bedroom , 2 Bath Log Cabin House Plan #30-447
-
![img]() 1550 Sq. Ft.
1550 Sq. Ft.
-
![img]() 3 Bedrooms
3 Bedrooms
-
![img]() 2-1/2 Baths
2-1/2 Baths
-
![img]() 2 Stories
2 Stories
-
Clicking the Reverse button does not mean you are ordering your plan reversed. It is for visualization purposes only. You may reverse the plan by ordering under “Optional Add-ons”.
Main Floor
![Main Floor Plan: 30-447]()
-
Upper/Second Floor
Clicking the Reverse button does not mean you are ordering your plan reversed. It is for visualization purposes only. You may reverse the plan by ordering under “Optional Add-ons”.
![Upper/Second Floor Plan: 30-447]()
-
Lower Floor
Clicking the Reverse button does not mean you are ordering your plan reversed. It is for visualization purposes only. You may reverse the plan by ordering under “Optional Add-ons”.
![Lower Floor Plan: 30-447]()
See more Specs about plan
FULL SPECS AND FEATURESHouse Plan Highlights
This darling log cabin has a small footprint which can be built on a very small lot but the small size is packed with larger home features. A covered front porch welcomes guest and opens into the impressive living room space with sloped ceilings that slopes to member with the ceilings of the upper level ceilings. That allows the rear upper level bed room to have a balcony that overlooks the living room below making the space open and airy. Of course, the plan is pre-designed to allow for a wall in lieu of the railing for those that want to privatize the upper level bed room. An additional bed room is located on the front and features clipped ceilings for added coziness. A centrally located full size bath serves the two secondary bedrooms and a study in between makes the upper level ideal for students. Descend to the Main Level via a stairwell with open areas that allows for a view of the main level living spaces as you make your way to the living room. An island design kitchen is open to the living room as is the dining area making the space seem much larger than it actually is. The kitchen island features a raised bar which adds to the dining capacity. The living spaces have maximum glass area to make the living areas even more open and airy. After dinner, head out to the large covered rear porch to relax the afternoon away. When its time for bed, head to the full size master suite with an adjoining full size bath complete with linen storage, shower, twin vanities, private toilet area and a large walk-in closet. The small alcove leading into the Master Suite from the living spaces conceals an entrance into a guest bath and a stairwell down to the basement. The basement can be finished to add a live in parent’s suite, extra living space, or a game room – the possibilities are endless.This floor plan is found in our Log Cabin house plans section
Full Specs and Features
| Total Living Area |
Main floor: 1073 Upper floor: 477 |
Basement: 1073 Porches: 238 |
Total Finished Sq. Ft.: 1550 |
|---|---|---|---|
| Beds/Baths |
Bedrooms: 3 Full Baths: 2 |
Half Baths: 1 |
|
| Levels |
2 stories |
||
| Dimension |
Width: 32' 0" Depth: 46' 0" |
Height: 26' 8" |
|
| Ceiling heights |
9' (Main) |
||
| Exterior Finish |
Combination |
||
| Roof Framing |
Stick Frame |
Foundation Options
- Walk-out basement Standard With Plan
- Crawlspace $175
House Plan Features
-
Lot Characteristics
Suited for a back view Suited for a side-sloping lot Suited For A Vacation Home -
Bedrooms & Baths
Main floor Master -
Kitchen
Island Eating bar -
Interior Features
Great room Main Floor laundry Open concept floor plan No formal living/dining Den / office / computer Unfinished/future space -
Exterior Features
Covered front porch Covered rear porch -
Unique Features
Vaulted/Volume/Dramatic ceilings Photos Available
Additional Services
House Plan Features
-
Lot Characteristics
Suited for a back view Suited for a side-sloping lot Suited For A Vacation Home -
Bedrooms & Baths
Main floor Master -
Kitchen
Island Eating bar -
Interior Features
Great room Main Floor laundry Open concept floor plan No formal living/dining Den / office / computer Unfinished/future space -
Exterior Features
Covered front porch Covered rear porch -
Unique Features
Vaulted/Volume/Dramatic ceilings Photos Available

