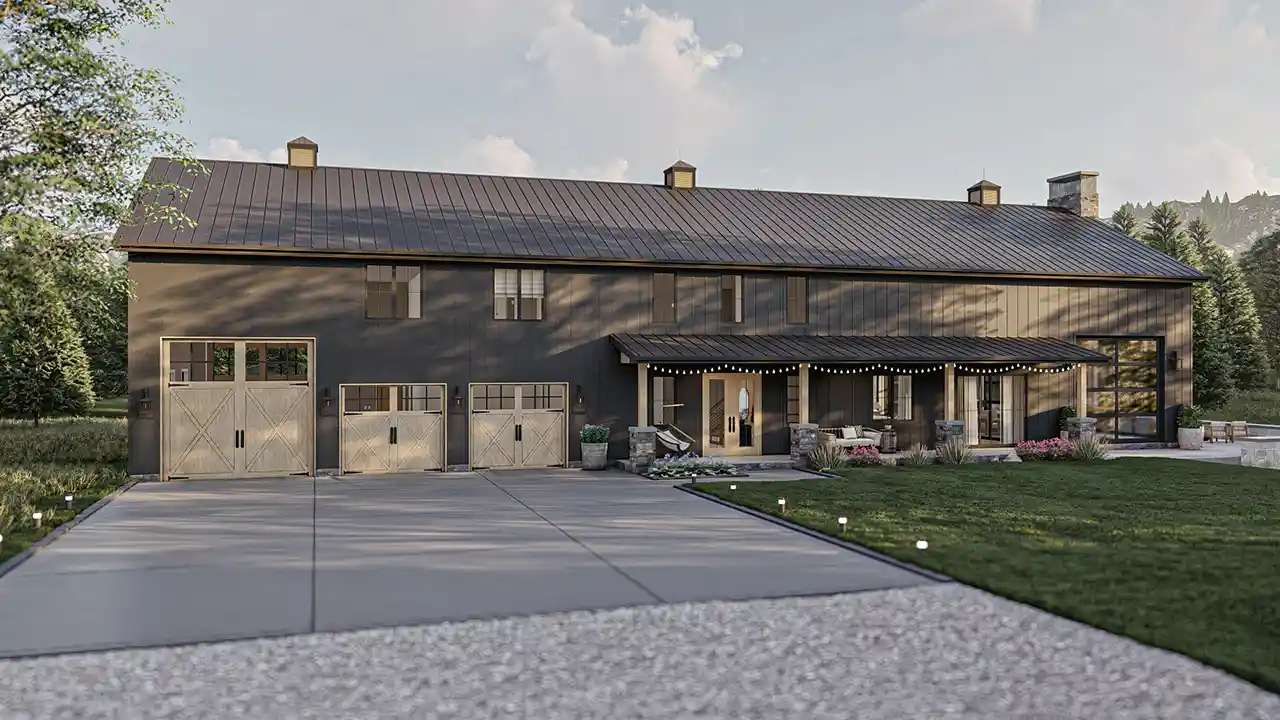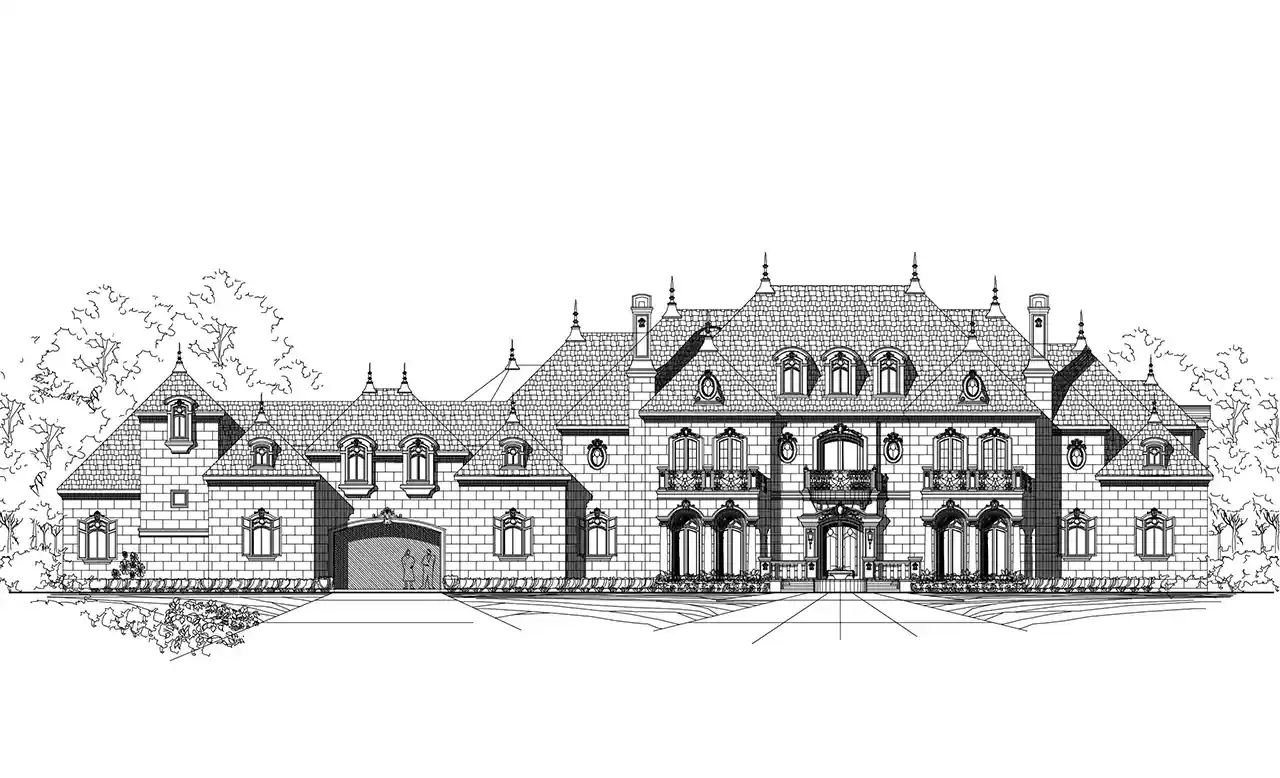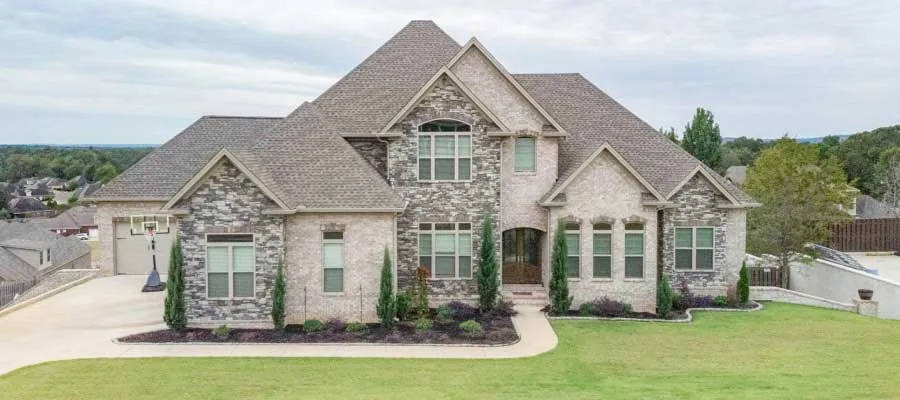Mansion Floor Plans
Cozy and quaint homes aren't for everyone. Sometimes it takes a luxurious, spacious mansion to bring about a feeling of extravagance.
Mansions are enormous homes with up to 20,000 square feet — or more! — depending on the location and floor plan. There aren't any set guidelines for the size of a mansion, but most homeowners and realtors agree that the floor plans should include a minimum of 5,000 square feet.
Homes this size offer dozens of options for custom rooms, personalized amenities, and unique features. Monster House Plans offers nearly 4,000 mansion house plans, so you're bound to find a design that meets your needs. You can also use one of our floor plans as a foundation and customize the design as much as possible!
Read More- 2 Stories
- 5 Beds
- 5 - 1/2 Bath
- 4 Garages
- 4874 Sq.ft
- 2 Stories
- 4 Beds
- 4 - 1/2 Bath
- 4 Garages
- 5250 Sq.ft
- 2 Stories
- 6 Beds
- 6 - 1/2 Bath
- 4 Garages
- 9360 Sq.ft
- 2 Stories
- 9 Beds
- 8 - 1/2 Bath
- 9 Garages
- 14727 Sq.ft
- 1 Stories
- 4 Beds
- 4 - 1/2 Bath
- 3 Garages
- 4032 Sq.ft
- 2 Stories
- 6 Beds
- 7 - 1/2 Bath
- 5 Garages
- 15658 Sq.ft
- 1 Stories
- 6 Beds
- 6 Bath
- 3 Garages
- 4696 Sq.ft
- 2 Stories
- 6 Beds
- 5 - 1/2 Bath
- 4 Garages
- 7138 Sq.ft
- 2 Stories
- 5 Beds
- 4 - 1/2 Bath
- 5 Garages
- 4987 Sq.ft
- 2 Stories
- 6 Beds
- 4 - 1/2 Bath
- 4 Garages
- 4954 Sq.ft
- 2 Stories
- 4 Beds
- 4 Bath
- 3 Garages
- 3952 Sq.ft
- 2 Stories
- 5 Beds
- 3 - 1/2 Bath
- 3 Garages
- 4450 Sq.ft
- 2 Stories
- 7 Beds
- 7 - 1/2 Bath
- 6 Garages
- 15079 Sq.ft
- 2 Stories
- 6 Beds
- 4 - 1/2 Bath
- 4 Garages
- 3551 Sq.ft
- 2 Stories
- 8 Beds
- 7 - 1/2 Bath
- 4 Garages
- 11877 Sq.ft
- 1 Stories
- 5 Beds
- 3 Bath
- 3 Garages
- 3880 Sq.ft
- 2 Stories
- 6 Beds
- 4 - 1/2 Bath
- 3 Garages
- 6858 Sq.ft
- 3 Stories
- 5 Beds
- 5 - 1/2 Bath
- 3 Garages
- 5689 Sq.ft
Why So Many Buyers Opt for Stunning Luxury Home Plans
Most mansion floor plans have a few of the same things: Spacious interiors, large master suites, grand entryways, and media rooms. What's even better than these luxurious amenities is that you can alter the layout and work with your builder to make the plan fit your needs and budget.
Whether you want six bedrooms or two, a traditional bricked exterior, an inspiring facade, or a porte cochère, you can find or redesign a floor plan and achieve your vision. Regardless of what floor plan you decide to use, there are several reasons that so many people are drawn to these grand mansion house plans.
Benefit #1: Ample Space for Guests
One of the main benefits of building a mansion is that you never lack space for events, gatherings, large families, and hosting guests. With plenty of room for people to congregate and have fun, you can have dozens of friends and family visit your home with plenty of room to move around.
And, with several extra bedrooms, your guests will have somewhere to spend the night should they want to sleep over. A luxury home plan also offers plenty of options for guest amenities, including guest suites with a full bathroom and larger wings or in-law suites with separate kitchenettes and eating areas.
Benefit #2: Designated Area for Hobbies and Entertainment
If you're considering a mansion floor plan, get excited about the freedom to designate rooms for your hobbies, collections, and entertainment centers!
Designating areas for hobbies and entertainment is about more than space — it's about convenience and cleanliness. You can easily organize your living space, ensure you never misplace something again, and allow yourself to admire your collections at any given time.
Benefit #3: Design to Your Heart's Content
One of the reasons many people settle on mansion house plans is because the large home allows them to customize the design. With dozens of rooms and windows to play around with, the interior designer inside of you can express themselves without restriction!
Whether you want to connect your home with one specific design or give each room a theme, a luxury house plan offers a huge canvas for your design aspirations. Never feel limited when it comes to space, design, or features that you're eager to explore.
Magnificent Features to Include in Your Mansion
When designing your floor plan or choosing from one of our thousands of options, there are many elements and design aspects to consider. Between exterior and interior features, you have plenty of options to include in your home's design to meet your family's needs and wants.
Exterior Details and Features
Luxury homes are massive in size and stand tall against the horizon. They're built with natural materials and may have wood, stone, brick, or stucco facades. They can be one or two stories tall and have Mediterranean, European, Italian , and other design influences. Some common exterior features include:
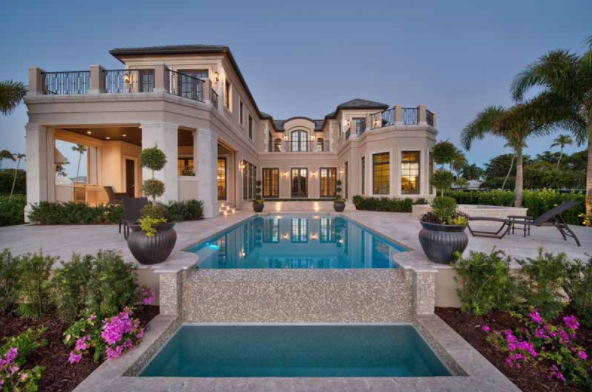
- Hip roofs
- Multiple gables
- Wide front facades
- Attached multicar garages
- Second-floor balconies
- Courtyards
- Portes cochères
- Detailing above windows
Hip Roofs
Hip roofs (also called hipped roofs) provide a stylistic touch to a home. A hipped roof has no vertical components, which means the roof extends to all sides of the structure.

This particular home has many hip roofs blended in with some gable roofs. As you can see, the roofs come all the way down to the siding on all sides.
This type of roof creates an enclosed look but limits space for tall windows. However, the additional shade can benefit those building a luxury home in warmer climates.
Multiple Gables
Gable roofs have vertical ends, which makes the roof appear taller, giving you more room for taller windows and spacious entryway doors. Plus, ceilings indoors can also be more elevated, allowing for a grander flow throughout the home.
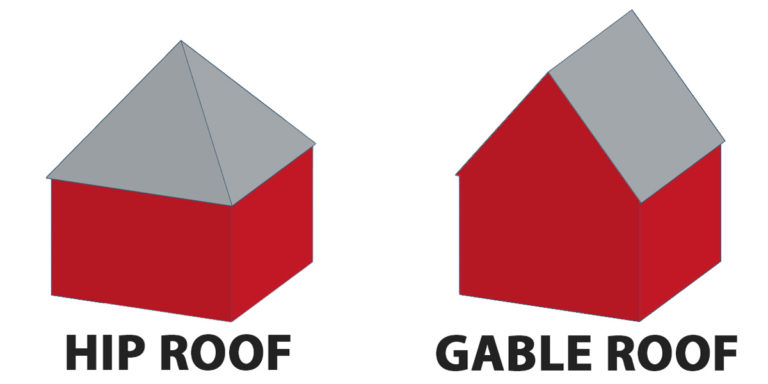
Gable roofs also offer a completely different aesthetic: You'll usually find gable roofs on rustic or farmhouse-inspired homes because they have a similar design than traditional barns.
And since barns need ample space to store equipment and move large motorized vehicles in and out, the open gable roof provides the perfect shape for a grand entryway.
Attached Multicar Garages
One of the most popular exterior features that mansion floor plans often come with is oversized or multicar garages. Multicar garages are incredibly useful for vehicles and storage because of their wide open spaces and easy access.
If you choose this option in your floor plan, consider how many vehicles need a home in the garage. If you can't fit all of them in one multicar garage, you may need a detached garage or an additional attached garage. Luckily, this is easy to add when working with the Monster House Plans architects.
Above all, most people love attached multicar garages because they make transportation and daily life easier. With enough space for every car, you'll have no problems bringing in groceries, loading up the truck for vacation, or working on your classic muscle cars. And if you live in an area with plenty of snow, you'll be happy to keep your car snow-free throughout the winter!
Sun Decks
Sun decks are one of our favorite design elements because they offer a charming outdoor living space. You can have a traditional patio or outdoor grilling station on the first floor, but a sun deck gives you additional space, comfort, and privacy on the second floor.

You can eat alfresco, lounge in the sunshine and fresh air, or create a beautiful oasis with potted plants and deck furniture. And when the weather is rainy or too bright and hot, the sun deck provides perfect coverage for a first-floor patio and entertainment center.
With a sun deck overhead, you can safely install electrical outlets, HVAC, and outdoor kitchen equipment on the lower level without worrying about the elements ruining the infrastructure.
Courtyards
Courtyards are a beautiful component of a luxury home. Opt for a sprawling landscape, infinity pool, hot tub, outdoor fitness center, or other design elements.

These spaces are excellent for hosting large parties because you can have all your guests in one place. They're also a perfect option for indoor-outdoor gatherings where your family and guests can enjoy the seamless transition.
There's no doubt that you'll love your outdoor area regardless of how you design your courtyard.
Interior Details and Features
Luxury floor plans are designed for both intimate and spacious requirements. Whether the layout has rooms off the grand living room or down various hallways, there's no shortage of space in a luxury home. In fact, luxury houses can exceed 6,000 square feet of space and have more than five bedrooms and baths. Some common interior features include:
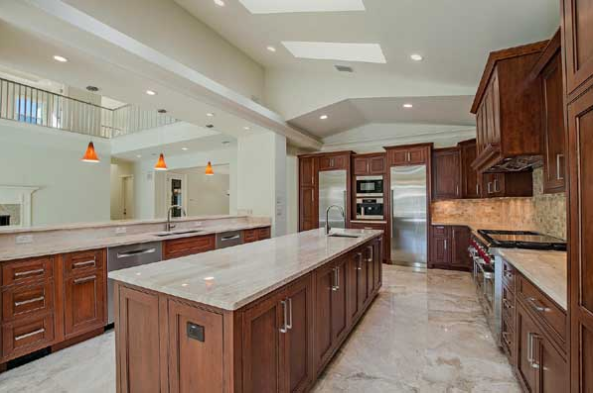
- Wine cellars
- Libraries
- Exercise rooms
- Butler's pantries
- Grand fireplaces
- Circular staircases
- Elevators
Wine Cellars
A wine cellar is your best friend if you like to entertain guests and have large parties. With a designated space, cooler, and storage area specifically for your wine and other drinks, you can keep your favorite beverages at the right temperature and have easy access to your wine when the time comes for you to host guests and brag about being the wine connoisseur you are!
Libraries and Exercise Rooms
If you're an academic individual or love to exercise, you'll find that a mansion has the perfect space to take care of your mind and body.
A mansion floor plan is large enough to house all of your books in one convenient location and gives you the chance to expand your collection. Think of the mansion from Beauty and the Beast — that's the type of library you can achieve in a luxury house!
And, after reading in the mornings, you can head to your home gym and get a great workout before leaving for the office. You can even make a spare room your office space! Other options include adding room for sports, like an indoor basketball or racquetball court, or something more relaxing, like a spa room with a massage table.
With all these amenities in your house, you won't need to spend time traveling to and from the gym, massage therapy appointments, or workout classes. Everything happens in your beautiful luxury home.
Circular Staircases
There's no denying it: Mansions are charming and breathtaking homes. So what better feature to have in the entryway than a gorgeous circular staircase?
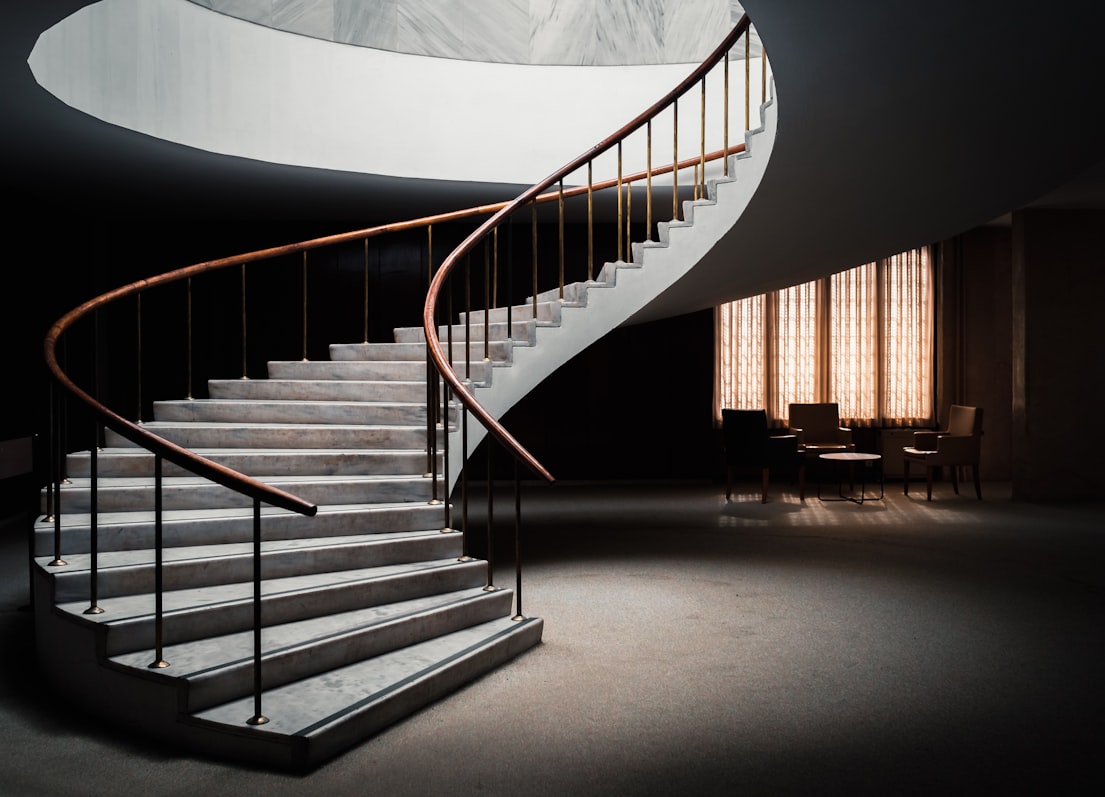
A grand circular staircase is worth the extra effort because it provides an ornate interior design that adds an intriguing element to a home's aesthetic. Also, in many cases, circular staircases offer plenty of headroom underneath, making them perfect for extra storage or a foyer powder room.
Elevators
With two stories or more, an elevator is an excellent design feature that takes your mansion to the next level — literally.
Elevators serve a simple purpose: Ease of transportation. But most people never consider putting an elevator in their home until they experience the benefits for themselves.
An elevator is an excellent option for families with older members who may travel via wheelchair or walkers, offering easy transportation to one floor from the other without strain or risk of injury.
Families with large children also benefit significantly from elevators because they can easily carry groceries, laundry, or even a sleeping child. Elevators help all family members easily carry food and furniture to different parts of the house.
Additionally, when you have guests over and need to bring food or extra seating to the sun deck, you'll be grateful you included an elevator in your floor plan!
Find Luxury House Plans Here
Luxury homes appeal to those with a need for space and functionality. They often have media rooms for watching movies and playing games, leaving the living area open for socializing without distractions. These homes come in different styles and sizes and can accommodate two or three generations all in one space.
Monster House Plans has various luxury house plans available to meet your needs. You can add rooms like gyms, libraries, a walk-in pantry, or extra bathrooms. You can also remove or modify features in your plans to build your dream mansion. Our plans are also ready to be built as-is using everything that comes with your purchase.
Explore our mansion floor plans today!















