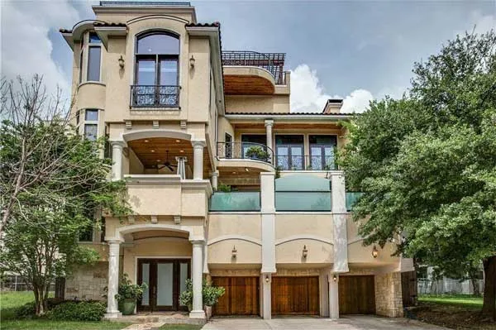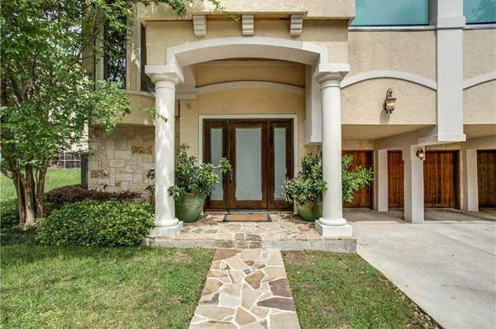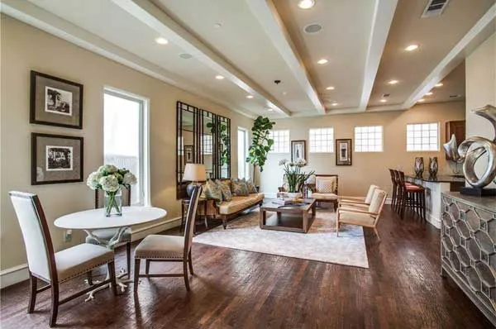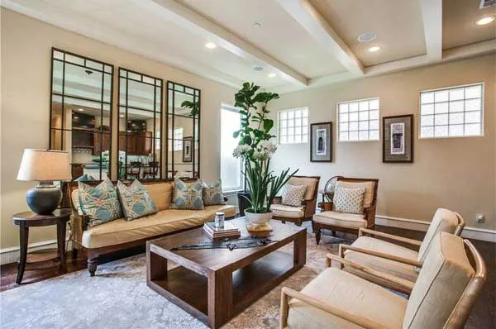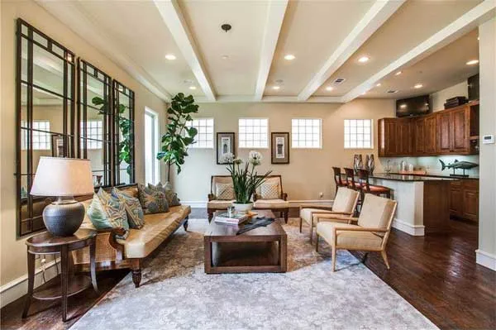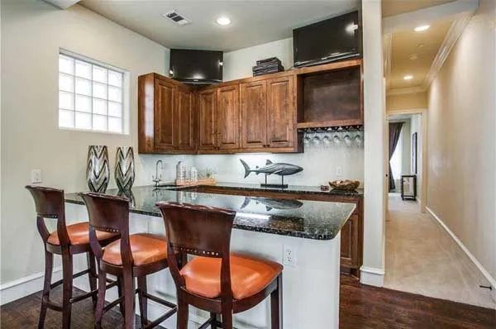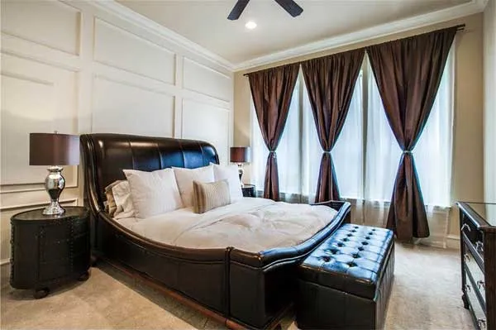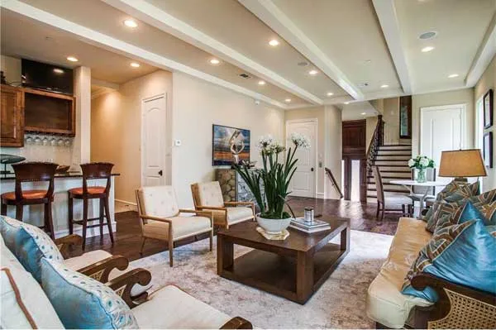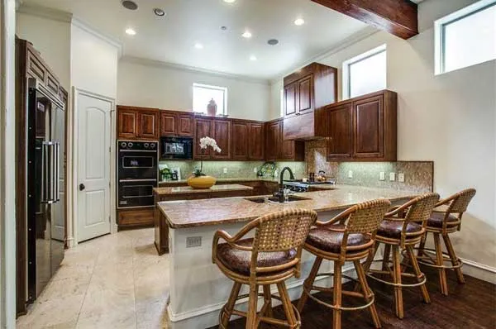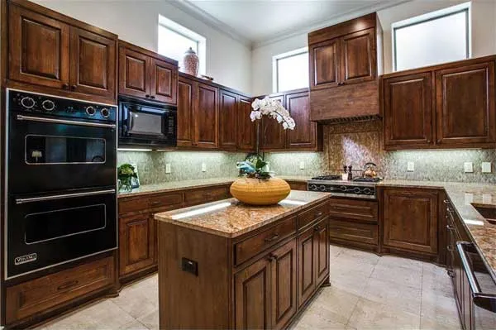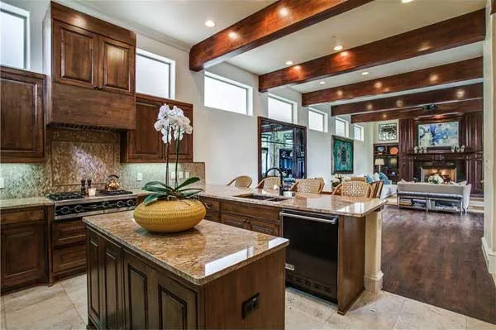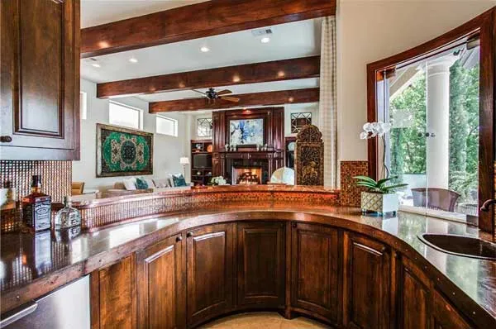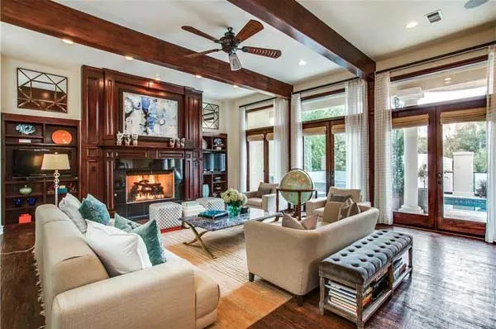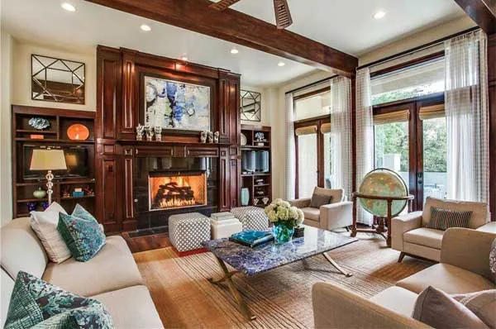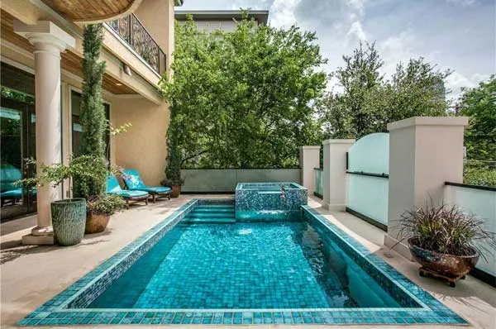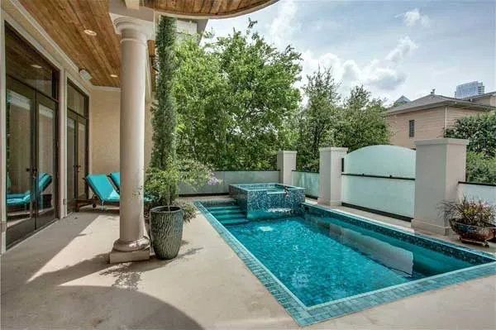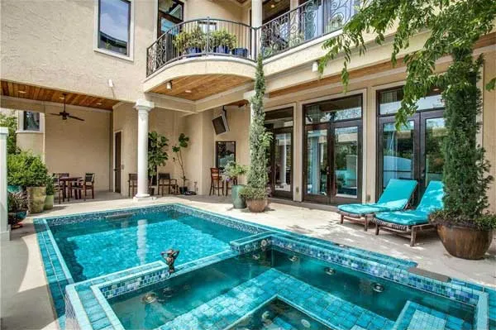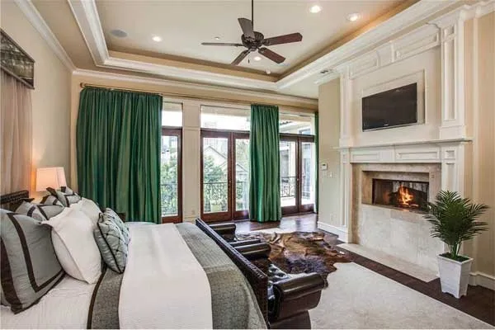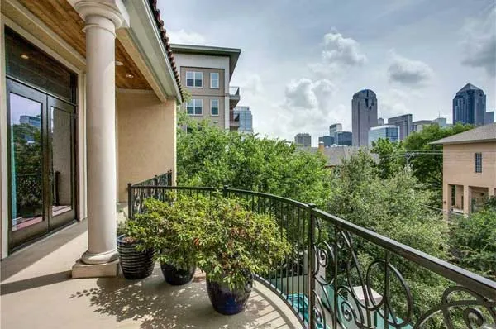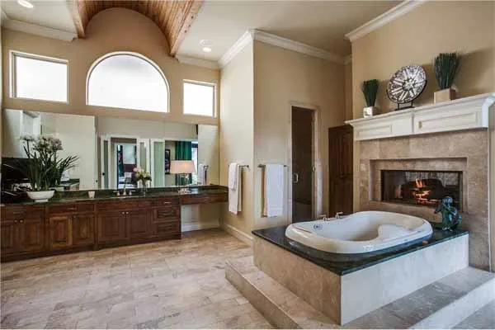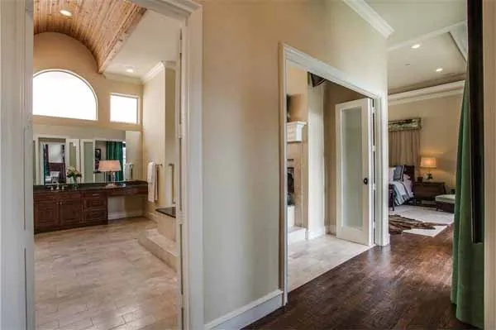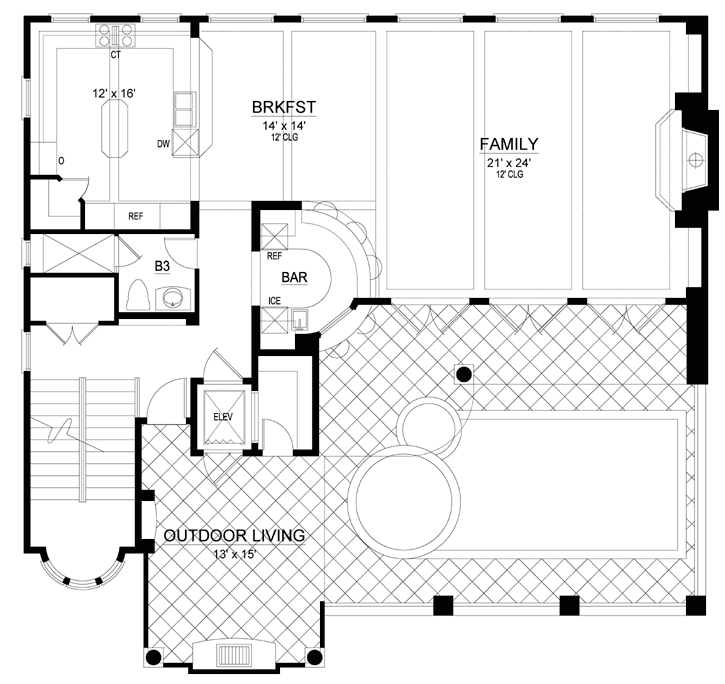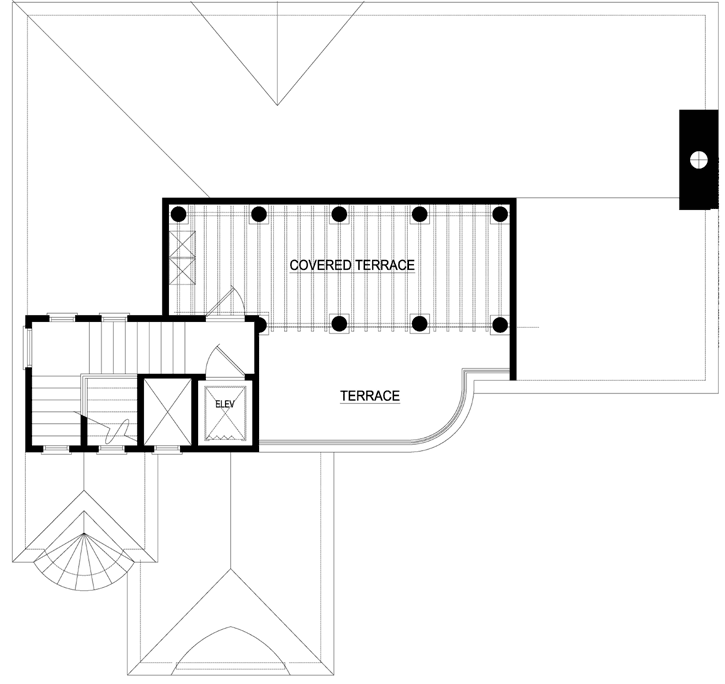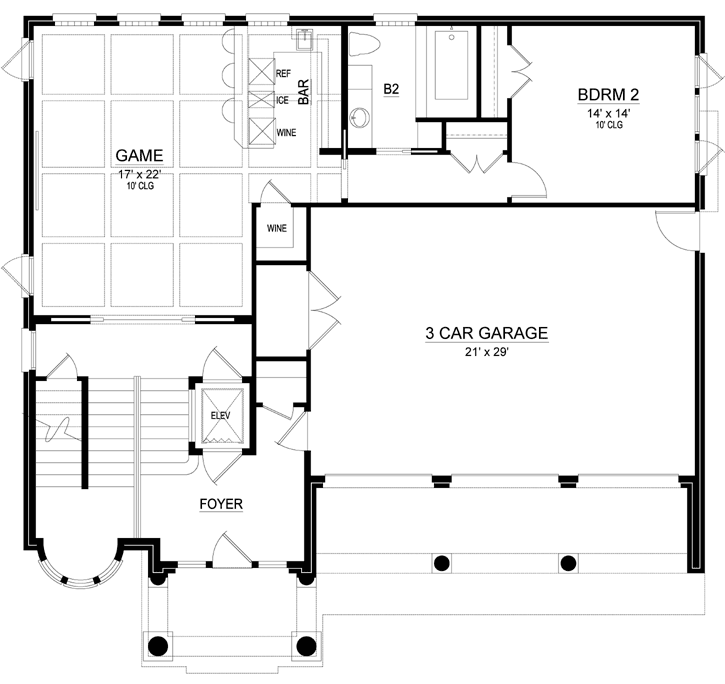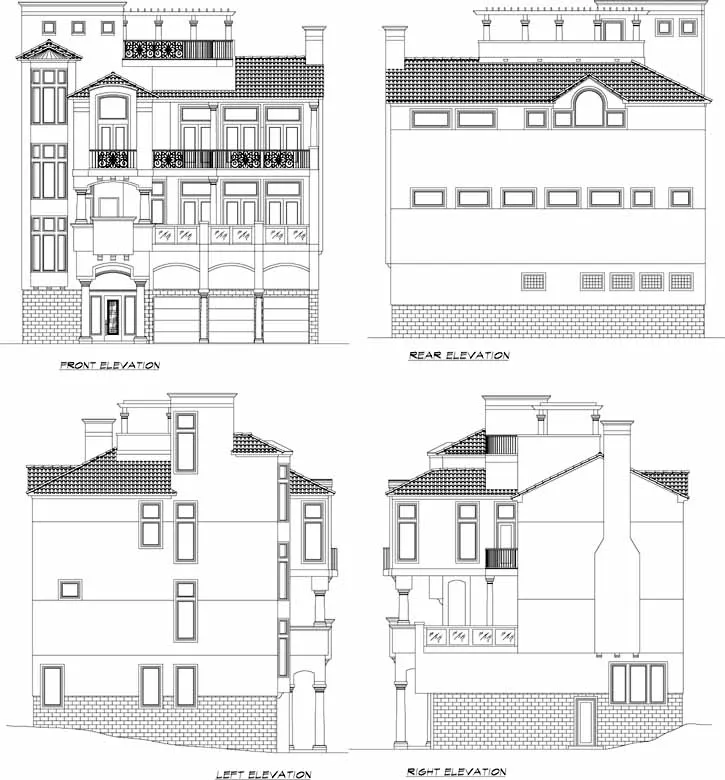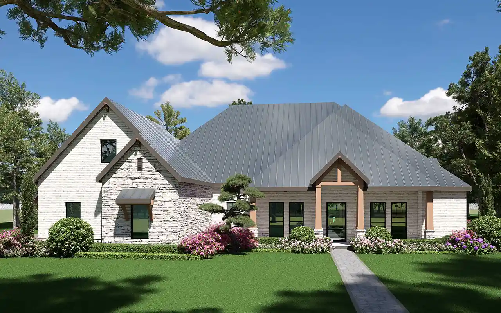House Plans > Mediterranean Style > Plan 63-535
2 Bedroom , 3 Bath Mediterranean House Plan #63-535
All plans are copyrighted by the individual designer.
Photographs may reflect custom changes that were not included in the original design.
Design Comments
This modern contemporary house plan offers luxury and style on four levels. The exterior peers out over the ocean or through mountain views, accenting the stucco facade with red tile roofing, roof top terrace, columns, arches and balconies or terraces on every level. As you enter the foyer, you are met by sweeping stairs and a sitting area with bayed windows where the sun streams in. A door delivers you directly into the elevator, or the game room beyond. Doors lead from the game room to the veranda, with a wall of windows that invites the outdoors, inside. The coffered ceiling adds to the outdoor mode, and the full bar with seating and a wine room, make this the perfect entertainment area. A full bath separates the entertaining game room from a family bedroom with walk-in closet and two access doors to outside. Completing the ground level of this extraordinary luxury house plan, is a three-car garage with workspace and a front entry between majestic columns. A rear door allows access to the yard, while the side door allows access into the home. Up one level to the main living area, views of the rear landscaping are visible through the windows in the family room, breakfast room, and kitchen. The cathedral ceiling adds to the open, airy feeling, while the lodge-inspired area offers a dramatic fireplace with built-ins. The only division of these rooms is the breakfast seating bar shared with the kitchen and breakfast room. A free-standing center island adds to the counter space, a welcome addition for any gourmet chef. A large corner pantry, modern, state-of-the-art appliances, pendant lighting, and granite countertops highlight this gourmet kitchen. The front of this level offers covered outdoor living at its finest, accentuated by columns and open archways. A semi-circular wet bar with seating area, built-in icemaker and refrigerator and a powder room sit central to this level, making them easily accessible from inside or out. The third level of this luxury house plan is the private master suite and quiet study. The study has a trey ceiling, walk-in closet, and private balcony. An outdoor balcony winds around the right side of the home plan and can be accessed from the master suite, which boasts a trey ceiling, magnificent views, luxurious master bath with his and hers vanities, separate tile bath tub and shower, a large wardrobe with built-ins, and a large utility room and storage. Quite and private, this entire level encompasses the master suite. The upper fourth level is a covered terrace, and can be accessed through the elevator or stairs, completing this extraordinary contemporary house plan offering elegant luxury.
2 Bedroom , 3 Bath Mediterranean House Plan #63-535
-
![img]() 4225 Sq. Ft.
4225 Sq. Ft.
-
![img]() 2 Bedrooms
2 Bedrooms
-
![img]() 3 Full Baths
3 Full Baths
-
![img]() 3 Stories
3 Stories
-
![img]() 3 Garages
3 Garages
-
Clicking the Reverse button does not mean you are ordering your plan reversed. It is for visualization purposes only. You may reverse the plan by ordering under “Optional Add-ons”.
Main Floor
![Main Floor Plan: 63-535]()
-
Upper/Second Floor
Clicking the Reverse button does not mean you are ordering your plan reversed. It is for visualization purposes only. You may reverse the plan by ordering under “Optional Add-ons”.
![Upper/Second Floor Plan: 63-535]()
-
Third Floor
Clicking the Reverse button does not mean you are ordering your plan reversed. It is for visualization purposes only. You may reverse the plan by ordering under “Optional Add-ons”.
![Upper/Second Floor Plan 63-535]()
-
Lower Floor
Clicking the Reverse button does not mean you are ordering your plan reversed. It is for visualization purposes only. You may reverse the plan by ordering under “Optional Add-ons”.
![Lower Floor Plan: 63-535]()
-
Rear Elevation
Clicking the Reverse button does not mean you are ordering your plan reversed. It is for visualization purposes only. You may reverse the plan by ordering under “Optional Add-ons”.
![Rear Elevation Plan: 63-535]()
See more Specs about plan
FULL SPECS AND FEATURESHouse Plan Highlights
Full Specs and Features
| Total Living Area |
Main floor: 1244 Upper floor: 1588 |
Third floor: 81 Lower Floor: 1312 |
Porches: 1139 Total Finished Sq. Ft.: 4225 |
|---|---|---|---|
| Beds/Baths |
Bedrooms: 2 Full Baths: 3 |
||
| Garage |
Garage: 693 Garage Stalls: 3 |
||
| Levels |
3 stories |
||
| Dimension |
Width: 53' 0" Depth: 50' 0" |
Height: 60' 0" |
|
| Ceiling heights |
10' (Main) |
Foundation Options
- Slab Standard With Plan
House Plan Features
-
Lot Characteristics
Suited for a front view Suited for an up-sloping lot -
Bedrooms & Baths
Upstairs Master Guest suite -
Interior Features
Hobby / rec-room Great room Loft / balcony Open concept floor plan No formal living/dining Den / office / computer -
Exterior Features
Screened porch/sunroom -
Unique Features
Elevator Photos Available -
Garage
Oversized garage (3+) Garage under
Additional Services
House Plan Features
-
Lot Characteristics
Suited for a front view Suited for an up-sloping lot -
Bedrooms & Baths
Upstairs Master Guest suite -
Interior Features
Hobby / rec-room Great room Loft / balcony Open concept floor plan No formal living/dining Den / office / computer -
Exterior Features
Screened porch/sunroom -
Unique Features
Elevator Photos Available -
Garage
Oversized garage (3+) Garage under
