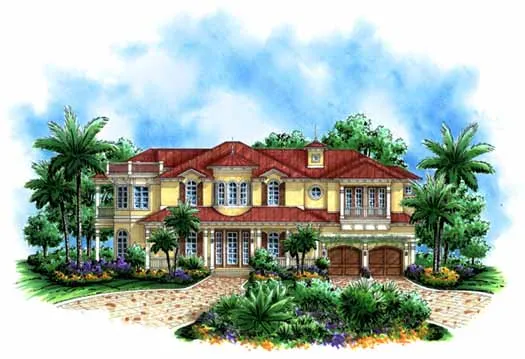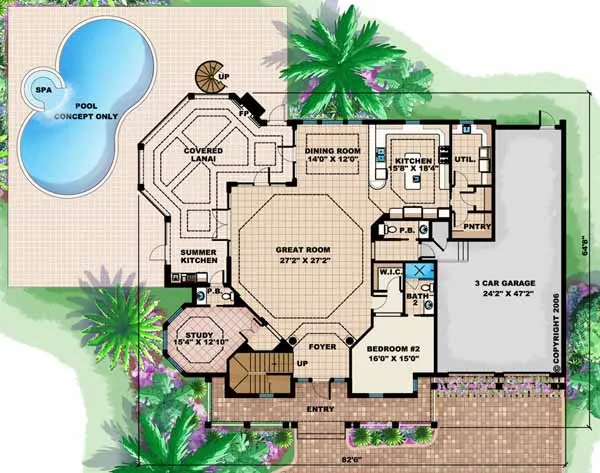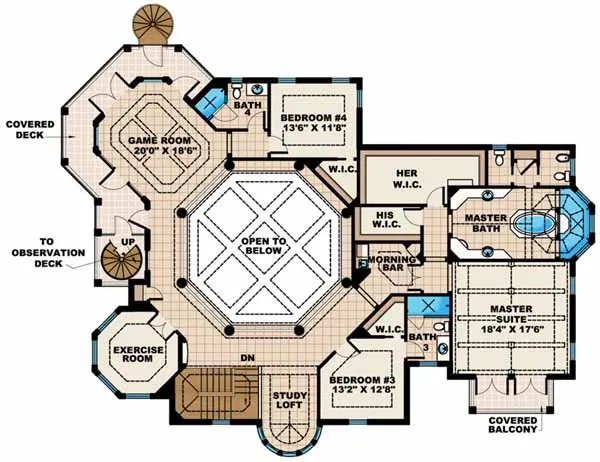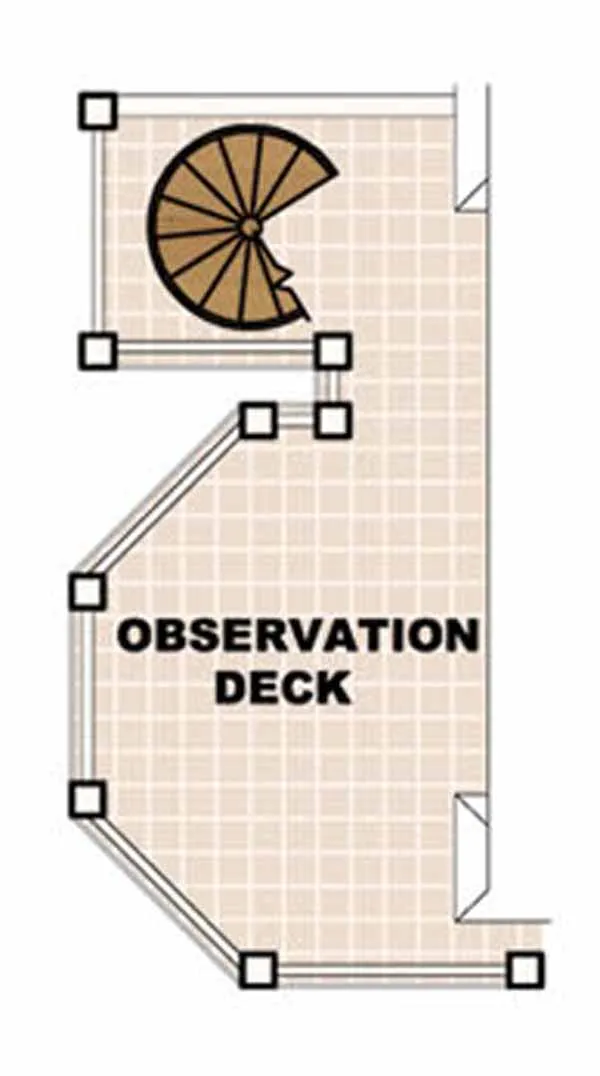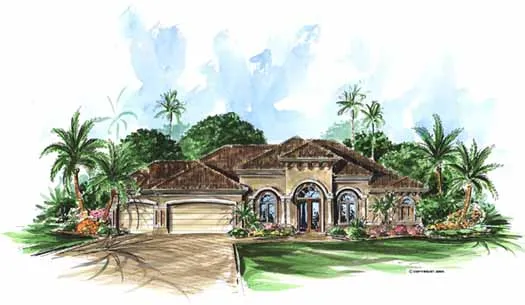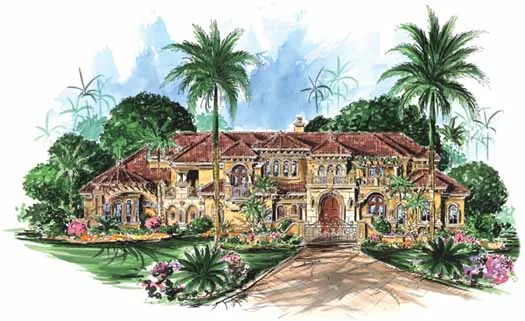House Plans > Mediterranean Style > Plan 55-221
4 Bedroom , 1 Bath Mediterranean House Plan #55-221
All plans are copyrighted by the individual designer.
Photographs may reflect custom changes that were not included in the original design.
Design Comments
Wall Construction - 1st flr - CMU; 2nd flr - CMU
4 Bedroom , 1 Bath Mediterranean House Plan #55-221
-
![img]() 5079 Sq. Ft.
5079 Sq. Ft.
-
![img]() 4 Bedrooms
4 Bedrooms
-
![img]() 1-1/2 Baths
1-1/2 Baths
-
![img]() 2 Stories
2 Stories
-
![img]() 3 Garages
3 Garages
-
Clicking the Reverse button does not mean you are ordering your plan reversed. It is for visualization purposes only. You may reverse the plan by ordering under “Optional Add-ons”.
Main Floor
![Main Floor Plan: 55-221]()
-
Upper/Second Floor
Clicking the Reverse button does not mean you are ordering your plan reversed. It is for visualization purposes only. You may reverse the plan by ordering under “Optional Add-ons”.
![Upper/Second Floor Plan: 55-221]()
-
Third Floor
Clicking the Reverse button does not mean you are ordering your plan reversed. It is for visualization purposes only. You may reverse the plan by ordering under “Optional Add-ons”.
![Upper/Second Floor Plan 55-221]()
See more Specs about plan
FULL SPECS AND FEATURESHouse Plan Highlights
This design is a jewel for the tropics. With its large front porch and elegant curb appeal, the invitation is intriguing. The large great room opens to the dining and kitchen areas making it perfect for entertaining. The lanai has a tremendous sense of space, providing a spectacular area for watching ball games, having cookouts, or just relaxing by a fire while enjoying a brisk ocean breeze. Other spaces on this level include a large utility room, pantry and study with a small bath doubling as a pool bath. The second floor hosts a magnificent master suite with vaulted ceilings, exposed wood beams, and a private balcony with double French doors. Completing the master suite are two large walk-in closets and a master bath fit for a king well designed around a large central soaking tub and oversized pass-thru shower. This level also contains two additional suites with walk-in closets. An open loft, exercise room, and game room all overlook the first floor. The main second floor balcony that surrounds the game room has access to both the first floor pool area and the third level observation deck by way of rustic spiraling stairs. The observation deck offers panoramic ocean views perfect for enjoying picturesque sunsets.This floor plan is found in our Mediterranean house plans section
Full Specs and Features
| Total Living Area |
Main floor: 2385 Upper floor: 2694 |
Total Finished Sq. Ft.: 5079 |
|---|---|---|
| Beds/Baths |
Bedrooms: 4 Full Baths: 1 |
Half Baths: 2 |
| Garage |
Garage: 976 Garage Stalls: 3 |
|
| Levels |
2 stories |
|
| Dimension |
Width: 82' 6" Depth: 64' 8" |
Height: 32' 8" |
| Roof slope |
6:12 (primary) |
Foundation Options
- Slab Standard With Plan
House Plan Features
-
Lot Characteristics
Suited for a back view -
Bedrooms & Baths
Upstairs Master Guest suite Teen suite/Jack & Jill bath -
Kitchen
Island Walk-in pantry Eating bar -
Interior Features
Hobby / rec-room Great room Gym / exercise room Main Floor laundry Open concept floor plan Den / office / computer -
Exterior Features
Covered rear porch Grilling porch/outdoor kitchen Sun-deck -
Unique Features
Grand Entry Vaulted/Volume/Dramatic ceilings -
Garage
Oversized garage (3+) Tandem garage
Additional Services
House Plan Features
-
Lot Characteristics
Suited for a back view -
Bedrooms & Baths
Upstairs Master Guest suite Teen suite/Jack & Jill bath -
Kitchen
Island Walk-in pantry Eating bar -
Interior Features
Hobby / rec-room Great room Gym / exercise room Main Floor laundry Open concept floor plan Den / office / computer -
Exterior Features
Covered rear porch Grilling porch/outdoor kitchen Sun-deck -
Unique Features
Grand Entry Vaulted/Volume/Dramatic ceilings -
Garage
Oversized garage (3+) Tandem garage
